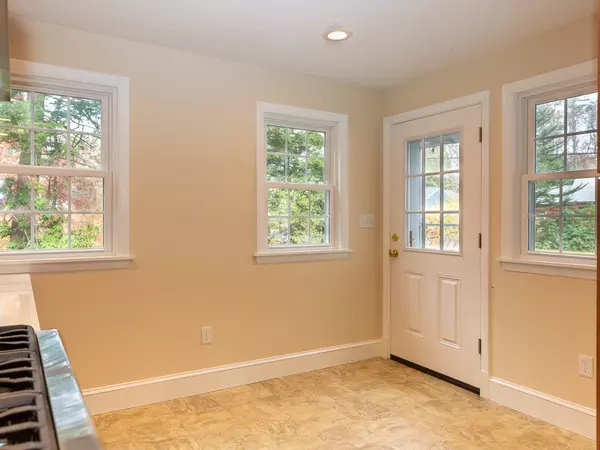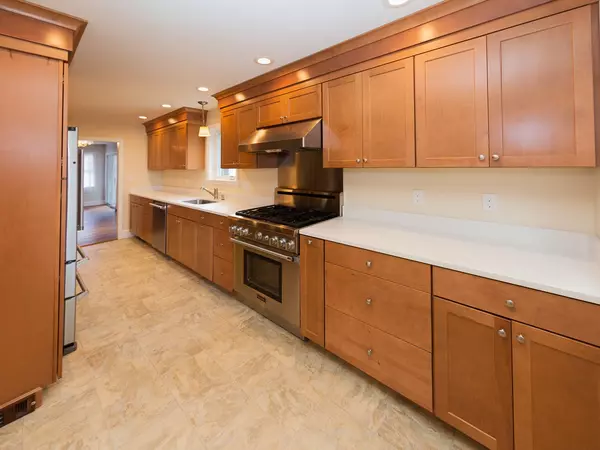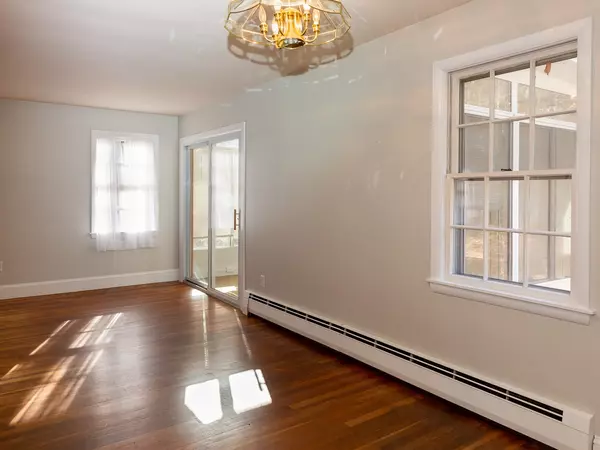Bought with Jennifer Jackson • Bean Group / Portsmouth
$405,000
$425,000
4.7%For more information regarding the value of a property, please contact us for a free consultation.
4 Beds
2 Baths
1,728 SqFt
SOLD DATE : 12/30/2020
Key Details
Sold Price $405,000
Property Type Single Family Home
Sub Type Single Family
Listing Status Sold
Purchase Type For Sale
Square Footage 1,728 sqft
Price per Sqft $234
MLS Listing ID 4838821
Sold Date 12/30/20
Style Colonial
Bedrooms 4
Full Baths 2
Construction Status Existing
Year Built 1951
Annual Tax Amount $8,608
Tax Year 2019
Lot Size 0.450 Acres
Acres 0.45
Property Description
Located in downtown Durham in the lovely cul de sac Edgewood neighborhood. This fabulous home offers the best of classic and modern design. A newly renovated kitchen with stunning cabinets and great work space. An open concept living/dining room with hardwood floors and cozy wood burning fireplace for chilly evenings or warm ambiance. Off of the living room is a marvelous 3 season room overlooking a private, wooded backyard. The charming foyer offers a beautiful unique, sweeping staircase to the 2nd floor. Upstairs you will find 4 good size bedrooms, hardwood floors, an updated full bath and a wonderful cedar closet as a bonus. The stand-by generator keeps things running smoothly, regardless of the weather. Outside you will find a level yard, a number of gardens, wooded areas, and delicious morel mushrooms in the spring! The secluded quiet neighborhood is a quick walk to downtown, the library, the Downeaster train station, and all that the University of New Hampshire and has to offer, like the heated outdoor pool. Don't wait, the possibilities are endless! NOTE: Due to Covid-19, masks will be required at all showings. Seller kindly requests that anyone requesting a showing is pre-qualified.
Location
State NH
County Nh-strafford
Area Nh-Strafford
Zoning RA
Rooms
Basement Entrance Interior
Basement Concrete, Concrete Floor, Full, Stairs - Interior, Storage Space, Unfinished, Interior Access
Interior
Interior Features Cedar Closet, Dining Area, Fireplace - Wood, Laundry Hook-ups, Living/Dining, Natural Light, Storage - Indoor
Heating Gas - Natural
Cooling None
Flooring Hardwood, Tile
Equipment Generator - Standby
Exterior
Exterior Feature Vinyl Siding
Utilities Available Cable - Available
Roof Type Shingle - Asphalt
Building
Lot Description Landscaped, Level, Trail/Near Trail, Wooded
Story 2
Foundation Poured Concrete
Sewer Public
Water Public
Construction Status Existing
Schools
Elementary Schools Moharimet School
Middle Schools Oyster River Middle School
High Schools Oyster River High School
School District Oyster River Cooperative
Read Less Info
Want to know what your home might be worth? Contact us for a FREE valuation!

Our team is ready to help you sell your home for the highest possible price ASAP


"My job is to find and attract mastery-based agents to the office, protect the culture, and make sure everyone is happy! "






