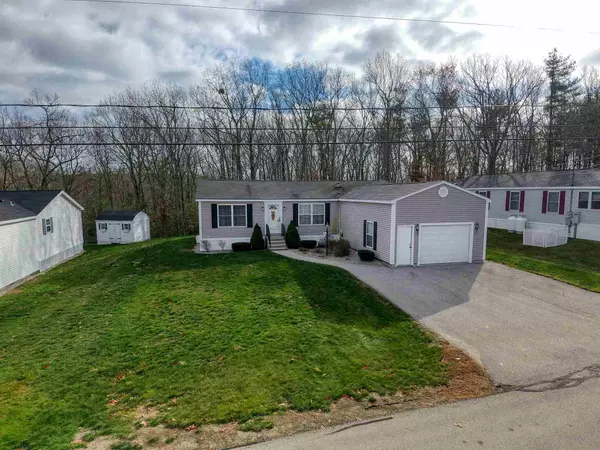Bought with The Early Group • Coco, Early & Associates
$239,900
$244,900
2.0%For more information regarding the value of a property, please contact us for a free consultation.
2 Beds
2 Baths
1,400 SqFt
SOLD DATE : 12/29/2020
Key Details
Sold Price $239,900
Property Type Mobile Home
Sub Type Mobile Home
Listing Status Sold
Purchase Type For Sale
Square Footage 1,400 sqft
Price per Sqft $171
Subdivision Granite Village
MLS Listing ID 4839313
Sold Date 12/29/20
Style Double Wide,Ranch
Bedrooms 2
Full Baths 1
Three Quarter Bath 1
Construction Status Existing
HOA Fees $331/mo
Year Built 2000
Annual Tax Amount $3,995
Tax Year 2020
Property Description
Spacious, airy and awash in natural light, this desirable Granite Village 55+ Community home on a cul-de-sac will delight you with its open concept design, large windows, vaulted ceilings and generous rooms. Amenities including a Rinnai tankless hot water heater, year-old furnace, air-conditioning, ceiling fans, and a whole-house automatic generator provide ease of living. Upon entering, you will be drawn to the bright, open kitchen with it's two skylights and abundance of cabinets and counter space. A long breakfast bar offers a versatile location for anything from eating and cooking to entertaining or even working. The adjacent dining room provides ample space if you need a large table for gatherings, and, stepping through the sliding glass door, you will fall in love with the cheerful sunroom. Numerous windows overlooking the wooded backyard provide the perfect atmosphere to enjoy relaxing through three seasons, and there is direct access to the backyard. Back inside, the sizeable Master Bedroom boasts an expansive walk-in closet with plenty of room for storage of all kinds, and a 3/4 bath with new toilet and step-in shower. A second good-sized bedroom features an additional large walk-in closet, with the full bath located nearby. The attached, 1-car garage is of substantial size, and can easily provide for additional storage. Ready for immediate occupancy and located in the heart of charming Hampstead, you will savor the joy of single-level living in the country!
Location
State NH
County Nh-rockingham
Area Nh-Rockingham
Zoning A-RES
Interior
Interior Features Blinds, Ceiling Fan, Primary BR w/ BA, Skylight, Vaulted Ceiling, Walk-in Closet, Laundry - 1st Floor
Heating Oil
Cooling Central AC
Flooring Carpet, Vinyl
Equipment Smoke Detectr-Batt Powrd, Generator - Standby
Exterior
Exterior Feature Vinyl
Garage Attached
Garage Spaces 1.0
Garage Description Driveway, Garage
Utilities Available Satellite
Roof Type Shingle - Asphalt
Building
Lot Description Landscaped, Leased, Level, Open, Wooded
Story 1
Foundation Skirted, Slab - Concrete
Sewer Community
Water Public
Construction Status Existing
Read Less Info
Want to know what your home might be worth? Contact us for a FREE valuation!

Our team is ready to help you sell your home for the highest possible price ASAP


"My job is to find and attract mastery-based agents to the office, protect the culture, and make sure everyone is happy! "






