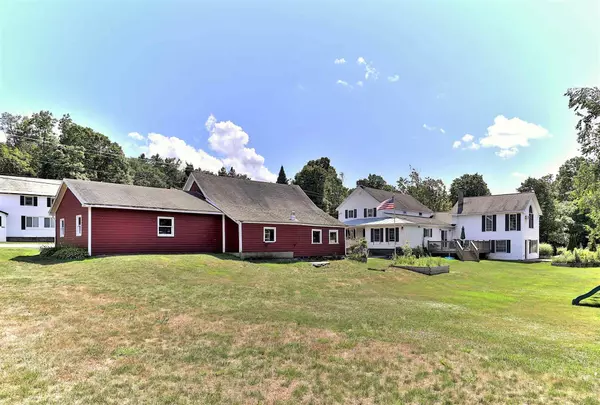Bought with Jeffrey Sheehan • Cummings & Co
$290,000
$290,000
For more information regarding the value of a property, please contact us for a free consultation.
5 Beds
3 Baths
3,245 SqFt
SOLD DATE : 12/29/2020
Key Details
Sold Price $290,000
Property Type Single Family Home
Sub Type Single Family
Listing Status Sold
Purchase Type For Sale
Square Footage 3,245 sqft
Price per Sqft $89
MLS Listing ID 4821504
Sold Date 12/29/20
Style Contemporary,Victorian
Bedrooms 5
Full Baths 3
Construction Status Existing
Year Built 1900
Annual Tax Amount $4,909
Tax Year 2019
Lot Size 1.000 Acres
Acres 1.0
Property Description
The beautiful colors of our Vermont landscapes and skies will envelop you in this thoughtfully designed, energy efficient and wonderful home while providing ample space for friends, family and work from home options. A covered porch for rainy day fresh air fun, the heated garage/workshop is a must see and the pole barn (30x40) can host a wedding or store boats, cars, atvs and more. All the boxes have been checked here.. mudroom, open kitchen/dining, entertaining space, abundance of natural light, first floor bedroom, alternative heat source, radiant heat, master bedroom sanctuary/retreat space overlooking the yard and gardens, laundry/storage space, bright, spacious and updated baths, home office or home school space and the year round spa room for added enjoyment. Just a short distance for the D&H Rail Trail for biking and walking enjoyment. Come and see for yourself how wonderful life can be in West Pawlet VT
Location
State VT
County Vt-rutland
Area Vt-Rutland
Zoning unknown
Rooms
Basement Entrance Interior
Basement Partial, Unfinished
Interior
Interior Features Cathedral Ceiling, Ceiling Fan, Dining Area, Hot Tub, Kitchen Island, Kitchen/Dining, Primary BR w/ BA, Natural Light, Walk-in Closet, Whirlpool Tub, Laundry - 1st Floor
Heating Oil, Pellet
Cooling Wall AC Units
Flooring Carpet, Combination, Hardwood, Tile, Vinyl
Equipment Air Conditioner, CO Detector, Smoke Detector, Stove-Pellet
Exterior
Exterior Feature Vinyl
Garage Detached
Garage Spaces 2.0
Utilities Available Internet - Cable, Telephone At Site
Roof Type Metal,Shingle
Building
Lot Description Country Setting, Landscaped, Level, Trail/Near Trail
Story 2
Foundation Concrete, Stone
Sewer Public
Water Drilled Well
Construction Status Existing
Read Less Info
Want to know what your home might be worth? Contact us for a FREE valuation!

Our team is ready to help you sell your home for the highest possible price ASAP


"My job is to find and attract mastery-based agents to the office, protect the culture, and make sure everyone is happy! "






