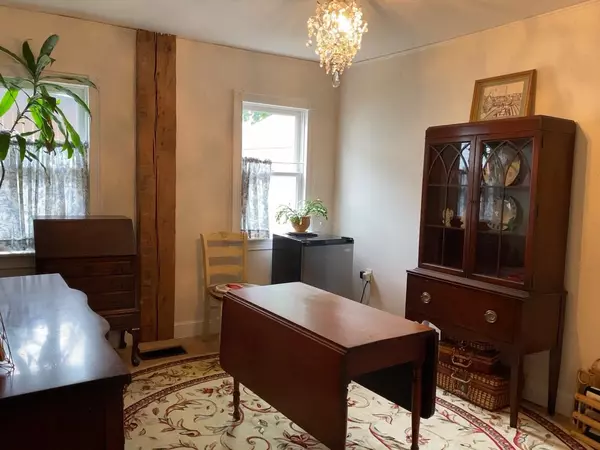Bought with Ty Morris • Coldwell Banker LIFESTYLES
$210,500
$218,000
3.4%For more information regarding the value of a property, please contact us for a free consultation.
4 Beds
2 Baths
1,971 SqFt
SOLD DATE : 12/29/2020
Key Details
Sold Price $210,500
Property Type Single Family Home
Sub Type Single Family
Listing Status Sold
Purchase Type For Sale
Square Footage 1,971 sqft
Price per Sqft $106
MLS Listing ID 4833380
Sold Date 12/29/20
Style Cape
Bedrooms 4
Full Baths 1
Three Quarter Bath 1
Construction Status Existing
Year Built 1825
Annual Tax Amount $2,624
Tax Year 2020
Lot Size 0.300 Acres
Acres 0.3
Property Description
As the world turns things are supposed to change, but this 4 bedroom cape in the Village of South Newbury has retained it's unique charm and warmth of it's original age. Built by John Morse, reportedly in 1795, it was known in later years as Mrs. Perkin's Post Office. The farm style kitchen features hand hewn beams and a fireplace and there are wide wood floors throughout. Many upgrades have been done over the past 4 years. The "annex" has 3 more rooms, now storage, waiting for a new owner to create additional living space to his or her liking. It's comfortable and convenient to the Upper Valley and Concord and is located in a village setting close to skiing and boating. This is a piece of the past for your future.
Location
State NH
County Nh-merrimack
Area Nh-Merrimack
Zoning Residential
Rooms
Basement Entrance Interior
Basement Concrete Floor, Stairs - Interior, Unfinished, Interior Access
Interior
Interior Features Fireplaces - 2, Kitchen/Dining, Wood Stove Insert, Laundry - 1st Floor
Heating Electric, Gas - LP/Bottle
Cooling None
Flooring Vinyl, Wood
Equipment Stove-Wood
Exterior
Exterior Feature Clapboard
Garage Detached
Garage Spaces 1.0
Utilities Available Gas - LP/Bottle, Internet - Cable
Roof Type Shingle - Asphalt
Building
Lot Description Level
Story 1.5
Foundation Stone
Sewer Private, Septic
Water Dug Well, Private
Construction Status Existing
Schools
Elementary Schools Kearsarge Elem Bradford
Middle Schools Kearsarge Regional Middle Sch
High Schools Kearsarge Regional Hs
School District Kearsarge Sch Dst Sau #65
Read Less Info
Want to know what your home might be worth? Contact us for a FREE valuation!

Our team is ready to help you sell your home for the highest possible price ASAP


"My job is to find and attract mastery-based agents to the office, protect the culture, and make sure everyone is happy! "






