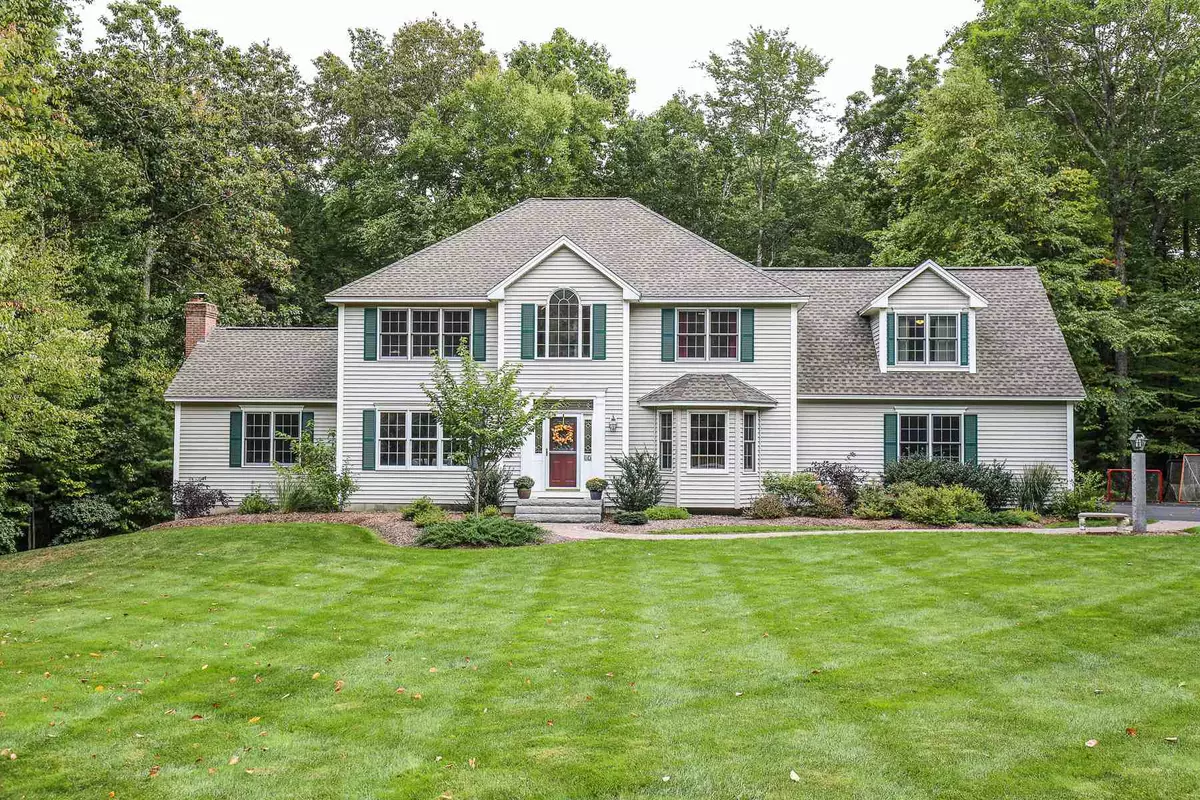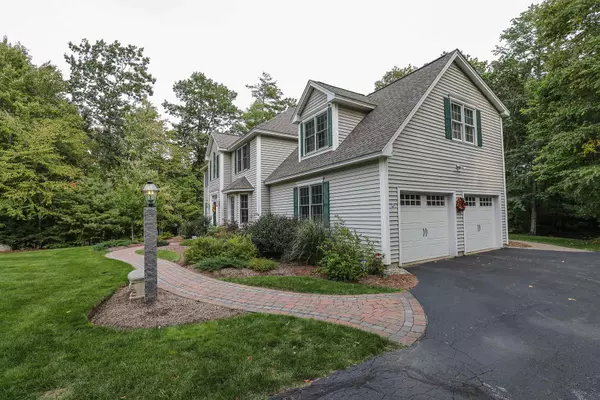Bought with Gretchen Haga • BHHS Verani Windham
$590,000
$579,000
1.9%For more information regarding the value of a property, please contact us for a free consultation.
4 Beds
3 Baths
2,966 SqFt
SOLD DATE : 12/29/2020
Key Details
Sold Price $590,000
Property Type Single Family Home
Sub Type Single Family
Listing Status Sold
Purchase Type For Sale
Square Footage 2,966 sqft
Price per Sqft $198
MLS Listing ID 4830483
Sold Date 12/29/20
Style Colonial
Bedrooms 4
Full Baths 2
Three Quarter Bath 1
Construction Status Existing
Year Built 1997
Annual Tax Amount $12,003
Tax Year 2019
Lot Size 3.550 Acres
Acres 3.55
Property Description
This stately and immaculate Saddle Hill home situated on a level and lush lot is ready for new owners. The grounds are impeccably maintained and provide space for outdoor play and relaxation. There is even a seasonal pond that fills and freezes during Winter which provides the perfect skating rink! The roof was replaced Summer 2020 and the heating system and ac compressor were replaced in 2018 which will provide peace of mind. Walk up the granite steps to a grande foyer which sets the tone for the beautiful interior. The updated kitchen boasts stainless steel appliances, a functional island, quartz countertops, and doors that open to large screened porch with vaulted ceilings. The kitchen is also open to the family room which has vaulted ceilings and a pellet stove. There is a large dining room, a living room with french doors, and a private office on the first floor. Enter the home directly from the two car garage and you'll conveniently find a mudroom space and a half bath. Upstairs you'll find a spacious master suite with a walk-in closet and full bath. You'll find two additional bedrooms, a large family bath and a separate laundry room. There is an enormous 4th bedroom that you could also use as a bonus room! You will love this wonderful Amherst home in an ideal commuter location! Subject to sellers securing suitable housing.
Location
State NH
County Nh-hillsborough
Area Nh-Hillsborough
Zoning Residential
Rooms
Basement Entrance Interior
Basement Unfinished
Interior
Interior Features Ceiling Fan, Kitchen Island, Primary BR w/ BA, Vaulted Ceiling, Laundry - 2nd Floor
Heating Gas - LP/Bottle
Cooling Central AC
Flooring Carpet, Hardwood, Vinyl
Equipment Irrigation System
Exterior
Exterior Feature Vinyl Siding
Garage Attached
Garage Spaces 2.0
Utilities Available Internet - Cable
Roof Type Shingle - Asphalt
Building
Lot Description Corner, Landscaped, Level, Pond, Subdivision, Wooded
Story 2
Foundation Concrete
Sewer Private
Water Private
Construction Status Existing
Schools
Elementary Schools Wilkins Elementary School
Middle Schools Amherst Middle
High Schools Souhegan High School
School District Amherst Sch District Sau #39
Read Less Info
Want to know what your home might be worth? Contact us for a FREE valuation!

Our team is ready to help you sell your home for the highest possible price ASAP


"My job is to find and attract mastery-based agents to the office, protect the culture, and make sure everyone is happy! "






