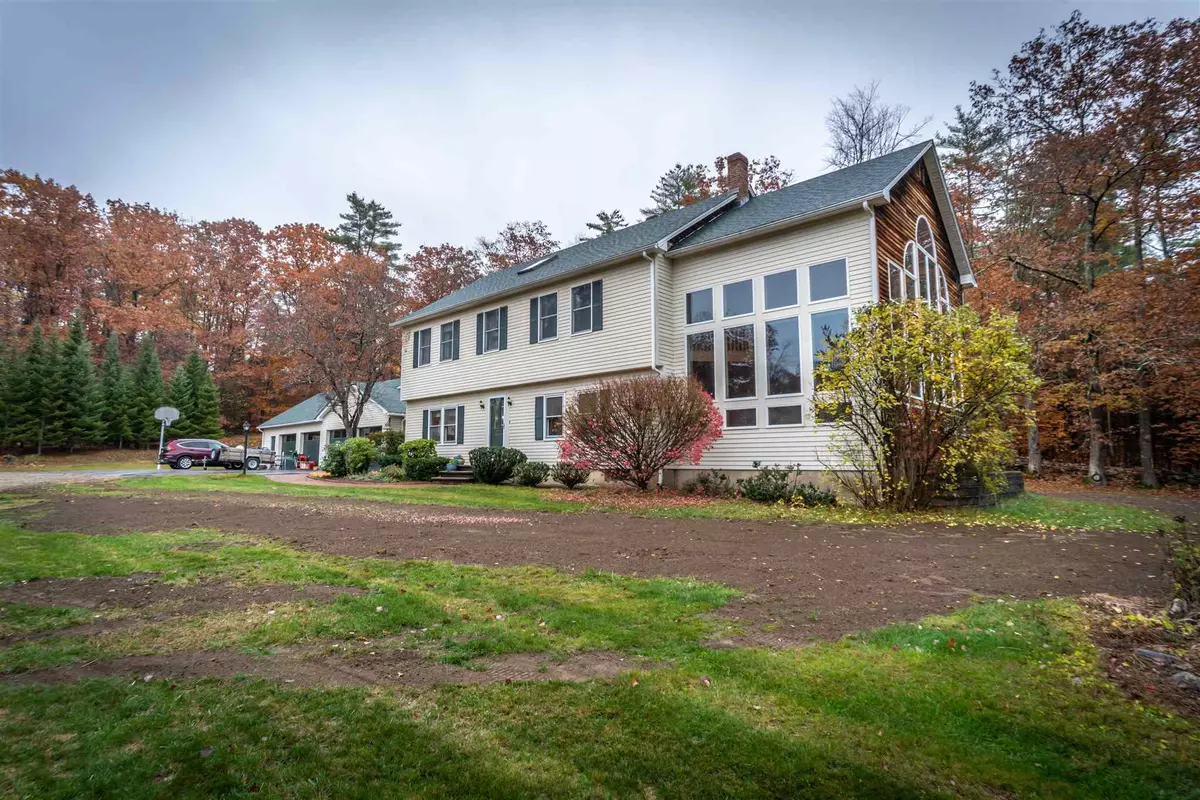Bought with Maddison Foss • BHHS Verani Belmont
$387,500
$399,900
3.1%For more information regarding the value of a property, please contact us for a free consultation.
3 Beds
2 Baths
2,875 SqFt
SOLD DATE : 12/22/2020
Key Details
Sold Price $387,500
Property Type Single Family Home
Sub Type Single Family
Listing Status Sold
Purchase Type For Sale
Square Footage 2,875 sqft
Price per Sqft $134
MLS Listing ID 4836234
Sold Date 12/22/20
Style Garrison
Bedrooms 3
Full Baths 2
Construction Status Existing
Year Built 1960
Annual Tax Amount $9,175
Tax Year 2019
Lot Size 3.800 Acres
Acres 3.8
Property Description
This meticulously maintained home boasts 4 bedrooms on nearly 4 acres of privacy and quiet! Your new kitchen has granite countertops with TWO huge islands, hand crafted butternut cabinets and stainless steel appliances. Ready to relax? Enjoy the vaulted solarium with radiant floor heating and balcony from the master bedroom. Love cars? Park them in the attached 4 bay heated garage or store them in the additional detached garage that holds up to 5 more. We'll see you there.
Location
State NH
County Nh-belknap
Area Nh-Belknap
Zoning Residential/Agricultural
Rooms
Basement Entrance Interior
Basement Concrete Floor, Full, Unfinished, Interior Access
Interior
Interior Features Central Vacuum, Blinds, Cathedral Ceiling, Ceiling Fan, Dining Area, Kitchen Island, Laundry Hook-ups, Primary BR w/ BA, Natural Light, Skylight, Vaulted Ceiling, Walk-in Closet, Whirlpool Tub, Wood Stove Insert
Heating Oil, Wood
Cooling None
Flooring Tile, Wood
Equipment Stove-Wood
Exterior
Exterior Feature Clapboard
Garage Attached
Garage Spaces 4.0
Garage Description Driveway, Garage, Parking Spaces 6+
Utilities Available Cable - Available, High Speed Intrnt -Avail, Telephone Available, Underground Utilities
Roof Type Shingle - Architectural
Building
Lot Description Level, Secluded, Sloping, Wooded
Story 2
Foundation Poured Concrete
Sewer 1250 Gallon, Leach Field, Private
Water Drilled Well
Construction Status Existing
Read Less Info
Want to know what your home might be worth? Contact us for a FREE valuation!

Our team is ready to help you sell your home for the highest possible price ASAP


"My job is to find and attract mastery-based agents to the office, protect the culture, and make sure everyone is happy! "






