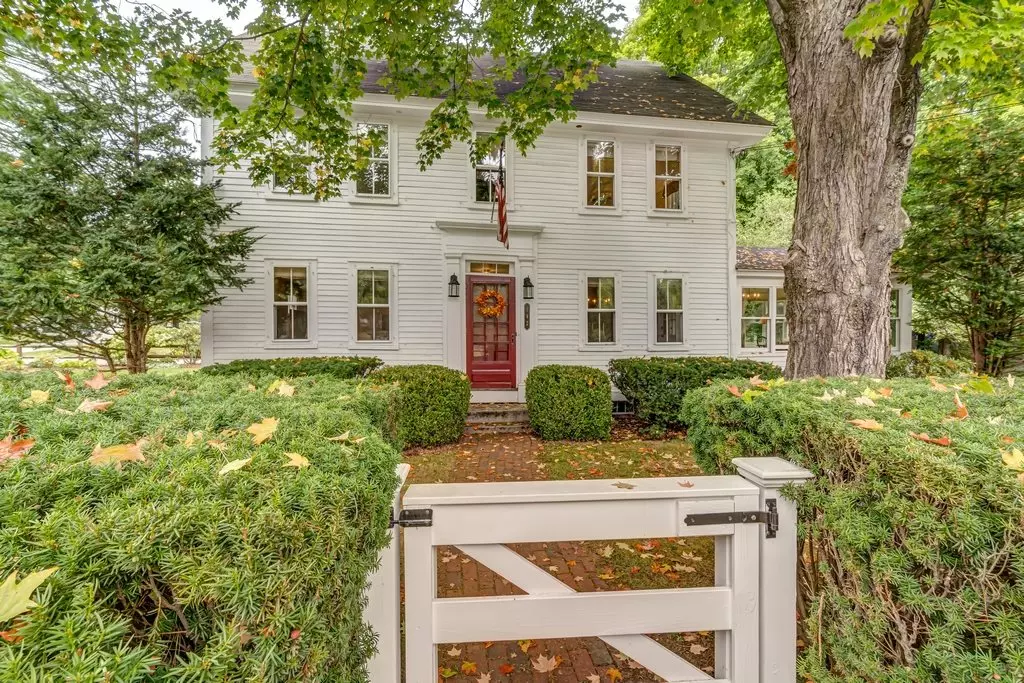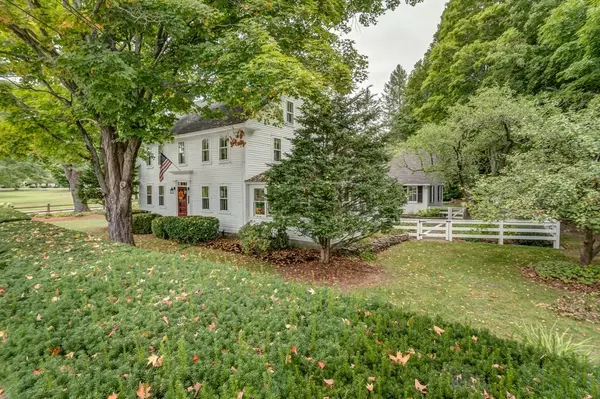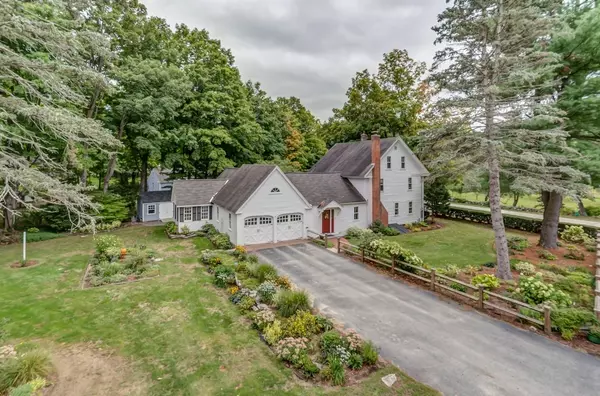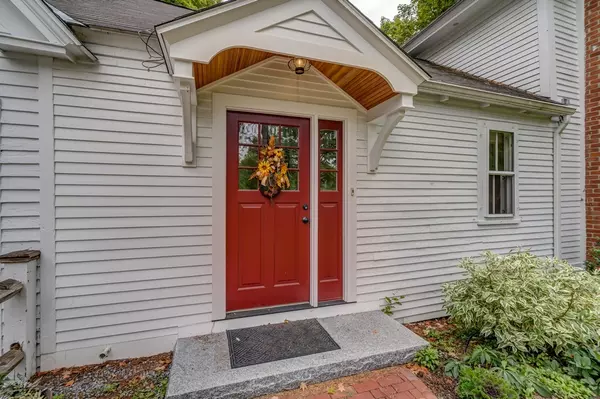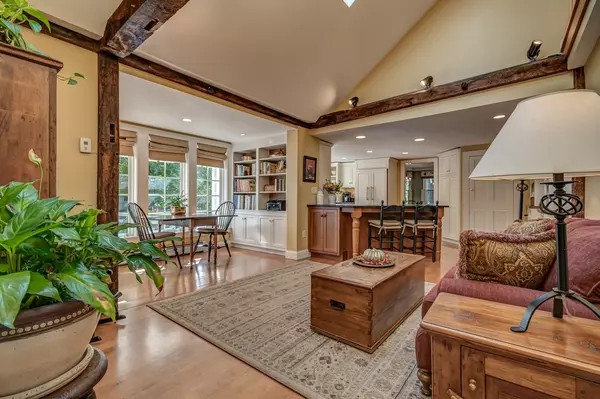Bought with Marci Francis • KW Coastal and Lakes & Mountains Realty
$660,000
$650,000
1.5%For more information regarding the value of a property, please contact us for a free consultation.
5 Beds
3 Baths
2,934 SqFt
SOLD DATE : 12/18/2020
Key Details
Sold Price $660,000
Property Type Single Family Home
Sub Type Single Family
Listing Status Sold
Purchase Type For Sale
Square Footage 2,934 sqft
Price per Sqft $224
MLS Listing ID 4831852
Sold Date 12/18/20
Style Antique,Colonial
Bedrooms 5
Full Baths 1
Half Baths 1
Three Quarter Bath 1
Construction Status Existing
Year Built 1830
Annual Tax Amount $11,930
Tax Year 2019
Lot Size 0.480 Acres
Acres 0.48
Property Description
Make this house your HOME! Something old, something new - this beautiful antique home in historic Amherst Village combines the best of both. The warmth of the wide pine flrs, the accent of the beams, the glass French doors all add to what makes this wonderful home special. The property has been updated & maintained throughout the owners years of stewardship — no detail left unattended. The fabulous custom country kitchen with Wolf gas stove & subway tiled arched exhaust, the double refrigerator, the deep farmers sink, a warming drawer, built in pantries, all the rich cherry & painted cabinets with multiple drawers & honed leathered granite counters will make you love this kitchen! The windowed eating area overlooks beautiful gardens and is open to a fabulous family room with a balcony library with built-ins and skylights - an open & airy space to enjoy. The 1st flr incl 2 pleasant sitting rooms, a gracious dining room open to an inviting heated sunroom to be enjoyed year-round - a perfect place to enjoy the secluded patio garden. A bonus of this home is a wonderful 1st floor master suite with a walk-in closet with built-ins and a comfortable sitting area easy to enjoy one floor living in this home! The 2nd & 3rd fls offer nice bedrms or office space - sharing a new bath. There is a 1st fl.laundry; a welcoming mudroom & 2 car att. garage with storage above. The extensive perennial gardens bring joy to each season. It's truly a special HOME !!
Location
State NH
County Nh-hillsborough
Area Nh-Hillsborough
Zoning H
Rooms
Basement Entrance Interior
Basement Bulkhead, Partial, Unfinished
Interior
Interior Features Attic, Cathedral Ceiling, Cedar Closet, Fireplace - Wood, Fireplaces - 1, Kitchen Island, Kitchen/Family, Primary BR w/ BA, Skylight, Walk-in Closet, Laundry - 1st Floor
Heating Gas - LP/Bottle
Cooling None
Flooring Carpet, Tile, Wood
Equipment Smoke Detector
Exterior
Exterior Feature Wood
Garage Attached
Garage Spaces 2.0
Garage Description Garage
Utilities Available Cable
Roof Type Shingle - Asphalt
Building
Lot Description Corner, Landscaped, Level
Story 2
Foundation Granite
Sewer 1500+ Gallon, Leach Field, Private
Water Public
Construction Status Existing
Schools
Elementary Schools Clark Elementary School
Middle Schools Amherst Middle
High Schools Souhegan High School
School District Amherst Sch District Sau #39
Read Less Info
Want to know what your home might be worth? Contact us for a FREE valuation!

Our team is ready to help you sell your home for the highest possible price ASAP


"My job is to find and attract mastery-based agents to the office, protect the culture, and make sure everyone is happy! "

