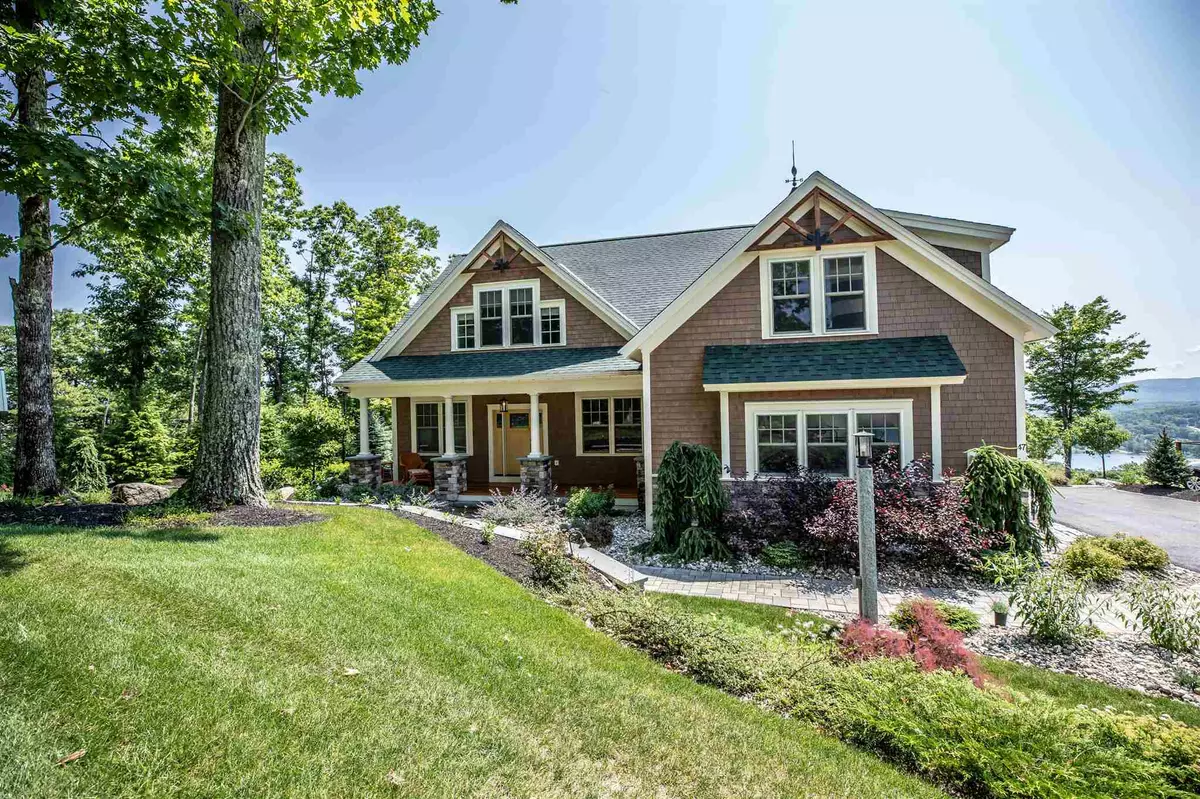Bought with Colleen Dubois • Keller Williams Realty-Metropolitan
$1,450,000
$1,450,000
For more information regarding the value of a property, please contact us for a free consultation.
5 Beds
5 Baths
4,846 SqFt
SOLD DATE : 12/14/2020
Key Details
Sold Price $1,450,000
Property Type Single Family Home
Sub Type Single Family
Listing Status Sold
Purchase Type For Sale
Square Footage 4,846 sqft
Price per Sqft $299
Subdivision Meredith Bay Association - Akwa Vista
MLS Listing ID 4830684
Sold Date 12/14/20
Style Adirondack,Walkout Lower Level
Bedrooms 5
Full Baths 4
Half Baths 1
Construction Status Existing
HOA Fees $300/mo
Year Built 2017
Annual Tax Amount $26,116
Tax Year 2019
Lot Size 0.510 Acres
Acres 0.51
Property Description
Live the dream waking up to the breathtaking views of Lake Winnipesaukee. This Adirondack style home features 5 bedrooms, 5 bathrooms, a soaring 2 story great room with a stacked granite fireplace that is open to the custom maple kitchen with gleaming quartz counters, gourmet appliances and pantry. The kitchen and informal dining area share the panoramic view. There is a formal dining room for entertaining with a large chandelier from Arhaus. A first floor laundry and master bedroom create convenient one floor living if needed.The spacious 1st floor Master bedroom overlooks Meredith Bay and has walk in closet and a designer bath with double vanity, soaking tub and glass tiled shower. The Second floor boasts five rooms and 2 baths including a huge office, au pair suite (or second floor master) and a kid friendly "Hidey Hole" tucked into the eaves. A fully finished lower level with an additional fireplace and an 8 foot long wet bar with granite counter and refrigerator, game room, bedroom and 3/4 bath. The views from the lower level are stunning and can be enjoyed from the screened porch overlooking the patio and fire pit. The large lot boasts in ground sprinklers and professional landscaping. Owners and their guests can enjoy all of the Meredith Bay amenities:pools, tennis courts, fitness center, trail network and community garden. Membership to the Akwa Marina with a boat slip, kayak storage, cabana and golf cart are available as well as access to Southworth clubs worldwide.
Location
State NH
County Nh-belknap
Area Nh-Belknap
Zoning CR
Body of Water Lake
Rooms
Basement Entrance Interior
Basement Concrete, Daylight, Partially Finished, Walkout
Interior
Interior Features Cathedral Ceiling, Ceiling Fan, Fireplace - Gas, Kitchen Island, Primary BR w/ BA, Walk-in Closet, Walk-in Pantry, Laundry - 1st Floor
Heating Gas - LP/Bottle
Cooling Central AC, Multi Zone
Flooring Ceramic Tile, Hardwood
Exterior
Exterior Feature Clapboard, Shake, Wood
Garage Attached
Garage Spaces 2.0
Utilities Available Other
Amenities Available Exercise Facility, Playground
Waterfront Description Yes
View Y/N Yes
Water Access Desc Yes
View Yes
Roof Type Shingle - Asphalt
Building
Lot Description Lake View, Mountain View, Water View
Story 2
Foundation Concrete
Sewer Public
Water Public
Construction Status Existing
Schools
Middle Schools Laconia Middle School
High Schools Laconia High School
School District Laconia Sch Dst Sau #30
Read Less Info
Want to know what your home might be worth? Contact us for a FREE valuation!

Our team is ready to help you sell your home for the highest possible price ASAP


"My job is to find and attract mastery-based agents to the office, protect the culture, and make sure everyone is happy! "






