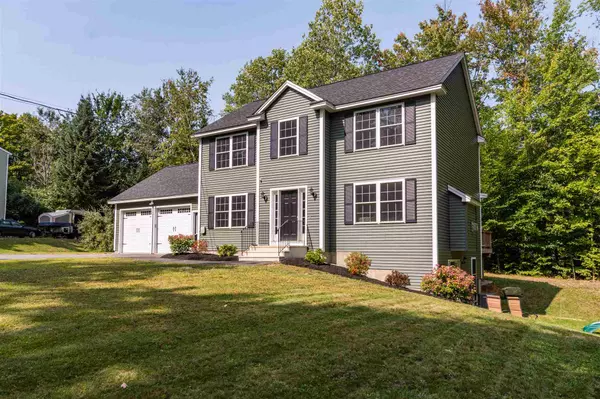Bought with David Orlick • Keller Williams Realty-Metropolitan
$389,000
$379,900
2.4%For more information regarding the value of a property, please contact us for a free consultation.
3 Beds
3 Baths
2,550 SqFt
SOLD DATE : 12/11/2020
Key Details
Sold Price $389,000
Property Type Single Family Home
Sub Type Single Family
Listing Status Sold
Purchase Type For Sale
Square Footage 2,550 sqft
Price per Sqft $152
MLS Listing ID 4829349
Sold Date 12/11/20
Style Colonial
Bedrooms 3
Full Baths 1
Half Baths 1
Three Quarter Bath 1
Construction Status Existing
Year Built 2017
Annual Tax Amount $6,361
Tax Year 2019
Lot Size 0.590 Acres
Acres 0.59
Property Description
This is the one you have been waiting for... only 3 years old and pristine condition throughout! Open concept main floor is perfect for entertaining, and offers hardwood floors, propane fireplace, and a walk-in pantry. Master suite with 2 walk-in closets and a private 3/4 bath makes this a true retreat. 2nd floor laundry makes keeping up with laundry a breeze! The walkout basement has just been completed and provides additional space for a family room and guest room or home office. This versatile home is sure to please with an abundance of natural light and nothing to do but move in. Easy access to highways. Delayed showings to begin Saturday, 9/19.
Location
State NH
County Nh-merrimack
Area Nh-Merrimack
Zoning Res
Rooms
Basement Entrance Walkout
Basement Concrete, Daylight, Full, Partially Finished, Walkout
Interior
Interior Features Ceiling Fan, Fireplace - Gas, Kitchen/Living, Primary BR w/ BA, Natural Light, Laundry - 2nd Floor
Heating Gas - LP/Bottle
Cooling Central AC
Flooring Carpet, Ceramic Tile, Hardwood, Vinyl
Exterior
Exterior Feature Vinyl Siding
Garage Attached
Garage Spaces 2.0
Garage Description Parking Spaces 4
Utilities Available Cable
Roof Type Shingle - Asphalt
Building
Lot Description Country Setting, Landscaped
Story 2
Foundation Poured Concrete
Sewer 1250 Gallon, Private, Septic
Water Drilled Well
Construction Status Existing
Schools
Elementary Schools Dunbarton Elementary
Middle Schools Bow Memorial School
High Schools Bow High School
School District Dunbarton
Read Less Info
Want to know what your home might be worth? Contact us for a FREE valuation!

Our team is ready to help you sell your home for the highest possible price ASAP


"My job is to find and attract mastery-based agents to the office, protect the culture, and make sure everyone is happy! "






