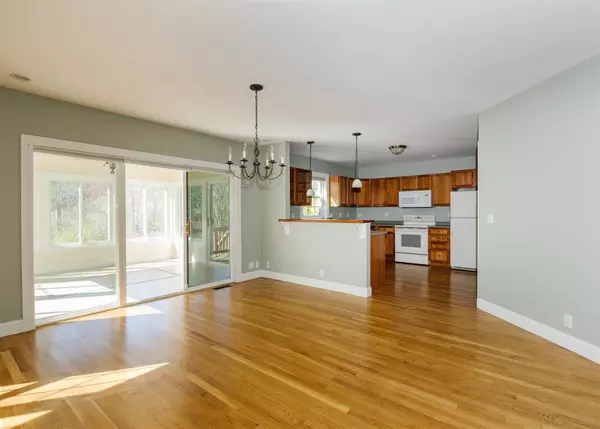Bought with Jacqui Coons • Carey & Giampa, LLC/Hampton
$427,000
$429,900
0.7%For more information regarding the value of a property, please contact us for a free consultation.
3 Beds
3 Baths
2,506 SqFt
SOLD DATE : 12/04/2020
Key Details
Sold Price $427,000
Property Type Condo
Sub Type Condo
Listing Status Sold
Purchase Type For Sale
Square Footage 2,506 sqft
Price per Sqft $170
Subdivision 38-40 Emerson Road
MLS Listing ID 4834931
Sold Date 12/04/20
Style Condex
Bedrooms 3
Full Baths 2
Half Baths 1
Construction Status Existing
HOA Fees $290/mo
Year Built 2002
Annual Tax Amount $10,086
Tax Year 2019
Lot Size 0.570 Acres
Acres 0.57
Property Description
Enjoy easy living in this lovely 55+ condominium community! This nicely maintained 3BR, 2.5BA, 2 Garage condominium offers the convenience of One-Level Living but plenty of space when family and friends come to visit! Enjoy 2,506 sq.ft. of finished space on the first and second level. Thinking of downsizing but still want space for storage… look no further. In the lower level you’ll find 527sqft of semi-finished space and another 1,234 sqft unfinished space with a walkout. This Open-concept floor plan offer so much space! Sun-filled Kitchen/Living Room area with Breakfast Bar, large walk-in Pantry, natural gas fireplace and hardwood flooring all overlook a private and tranquil backyard. The tiled 4- Season Sunroom off the kitchen will become a favorite spot to enjoy your favorite morning beverage or spend a peaceful afternoon with a good book. Rounding out the first floor you’ll find a generous first-floor Master Suite with Walk in Closet, and a roomy Master Bath with an oversized vanity. Just a few steps away is a lovely study with french doors and floor to ceiling built-in bookshelves. Oversized Power Room is where you’ll also find a spacious Laundry area. The finished second level boasts 2 more Bedrooms, a Full Bath as well as a large Bonus Room which could easily serve as a work-from-home office, a den or caretaker’s area. Minutes to shopping and an easy walk into Downtown Durham or UNH. (Requirements: at least 1 owner must be 55+).
Location
State NH
County Nh-strafford
Area Nh-Strafford
Zoning RA
Rooms
Basement Entrance Walkout
Basement Concrete, Daylight, Full, Partially Finished, Stairs - Interior, Unfinished, Walkout
Interior
Interior Features Cathedral Ceiling, Ceiling Fan, Fireplace - Gas, Fireplaces - 1, Kitchen/Living, Primary BR w/ BA, Natural Light, Storage - Indoor, Walk-in Closet, Walk-in Pantry, Laundry - 1st Floor
Heating Gas - Natural
Cooling Central AC
Flooring Hardwood, Laminate, Tile
Exterior
Exterior Feature Vinyl
Garage Attached
Garage Spaces 2.0
Garage Description On-Site
Utilities Available Cable
Roof Type Shingle
Building
Lot Description Country Setting, Landscaped
Story 2
Foundation Concrete
Sewer Public
Water Public
Construction Status Existing
Schools
School District Oyster River Cooperative
Read Less Info
Want to know what your home might be worth? Contact us for a FREE valuation!

Our team is ready to help you sell your home for the highest possible price ASAP


"My job is to find and attract mastery-based agents to the office, protect the culture, and make sure everyone is happy! "






