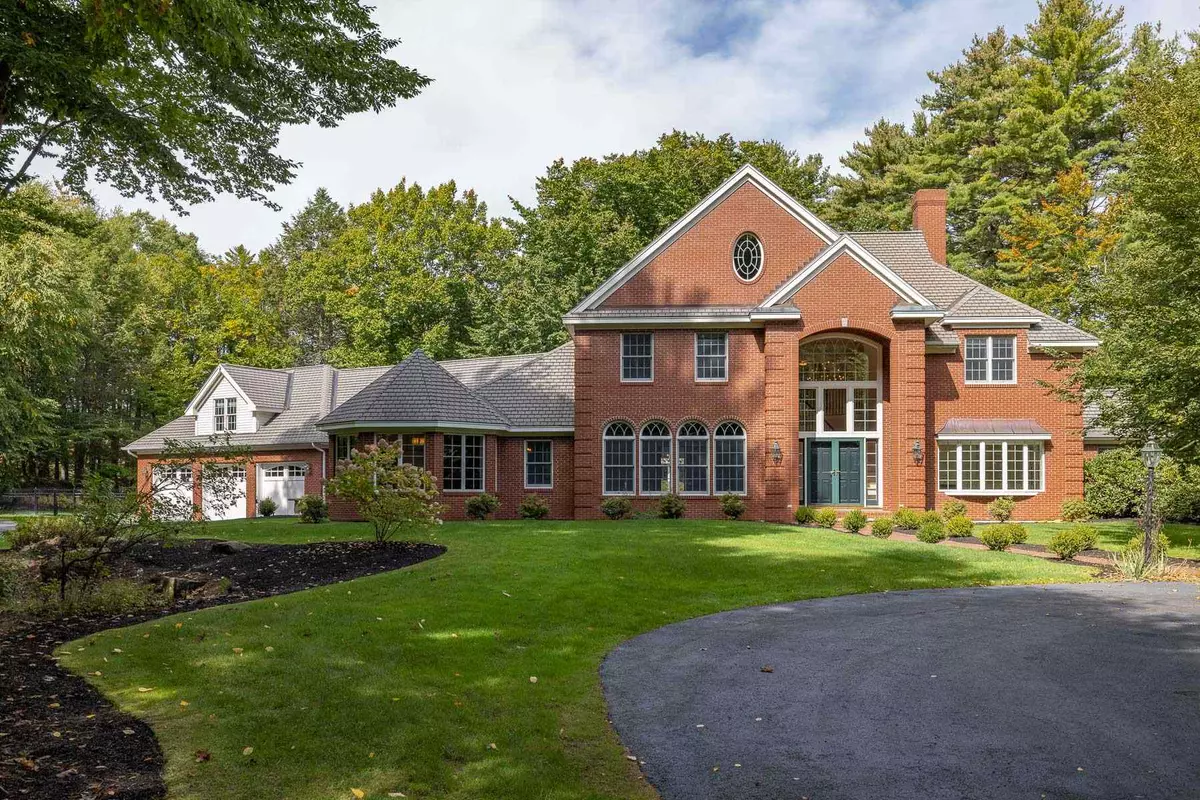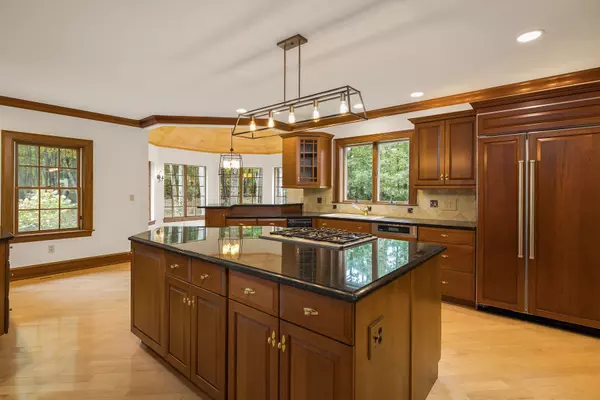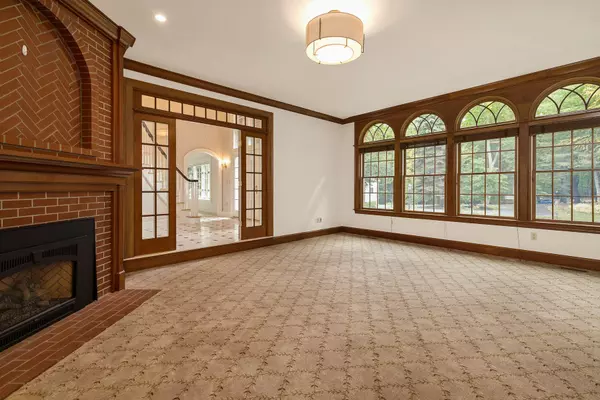Bought with Kerrin Parker • KW Coastal and Lakes & Mountains Realty
$2,097,000
$2,295,000
8.6%For more information regarding the value of a property, please contact us for a free consultation.
4 Beds
6 Baths
6,160 SqFt
SOLD DATE : 11/30/2020
Key Details
Sold Price $2,097,000
Property Type Single Family Home
Sub Type Single Family
Listing Status Sold
Purchase Type For Sale
Square Footage 6,160 sqft
Price per Sqft $340
Subdivision Parsonage Woods
MLS Listing ID 4833079
Sold Date 11/30/20
Style Colonial
Bedrooms 4
Full Baths 2
Half Baths 2
Three Quarter Bath 2
Construction Status Existing
Year Built 1995
Annual Tax Amount $21,850
Tax Year 2020
Lot Size 5.680 Acres
Acres 5.68
Property Description
Custom home built to the finest standards located on beautifully landscaped, private 5.8 acre lot surrounded by conservation land. This 5000sf+ home features spacious custom kitchen w/both bright & sunny dining area as well as formal dining room leading to amazing four season solarium. Both formal and informal living rooms located off grand, two story foyer. First floor master suite with designer bath & his/hers walk in closets. The second level features 2-3 bedrooms w/en suite baths. The finished lower would be perfect for guest suite, in-law or an amazing great room! The detached three level barn can house multiple cars, gym & office or guest space. If you are looking for privacy, space, one or more home offices and private gym then 6 Merry Meeting fits all your needs - all while being located within walking distance to the town library, Jr High School, and minutes from beaches, shopping, and rt's 1 and 95. Showings begin on Sunday, 10/11/2020.
Location
State NH
County Nh-rockingham
Area Nh-Rockingham
Zoning SRE
Rooms
Basement Entrance Walk-up
Basement Climate Controlled, Finished, Full, Stairs - Exterior, Stairs - Interior, Interior Access
Interior
Interior Features Cathedral Ceiling, Dining Area, Fireplace - Gas, Fireplaces - 3+, Kitchen Island, Kitchen/Dining, Kitchen/Family, Kitchen/Living, Primary BR w/ BA, Natural Light, Sauna, Security, Storage - Indoor, Vaulted Ceiling, Walk-in Closet, Walk-in Pantry, Laundry - 1st Floor
Heating Gas - LP/Bottle
Cooling Central AC
Flooring Carpet, Tile, Wood
Equipment Air Conditioner, Irrigation System, Security System, Smoke Detector, Generator - Standby
Exterior
Exterior Feature Brick
Garage Other
Garage Spaces 6.0
Utilities Available Cable, Gas - LP/Bottle, Gas - Underground, High Speed Intrnt -Avail, Underground Utilities
Roof Type Shingle - Architectural
Building
Lot Description Landscaped, Wooded
Story 2
Foundation Concrete
Sewer Private
Water Public
Construction Status Existing
Schools
Elementary Schools Rye Elementary School
Middle Schools Rye Junior High School
High Schools Portsmouth High School
School District Rye
Read Less Info
Want to know what your home might be worth? Contact us for a FREE valuation!

Our team is ready to help you sell your home for the highest possible price ASAP


"My job is to find and attract mastery-based agents to the office, protect the culture, and make sure everyone is happy! "






