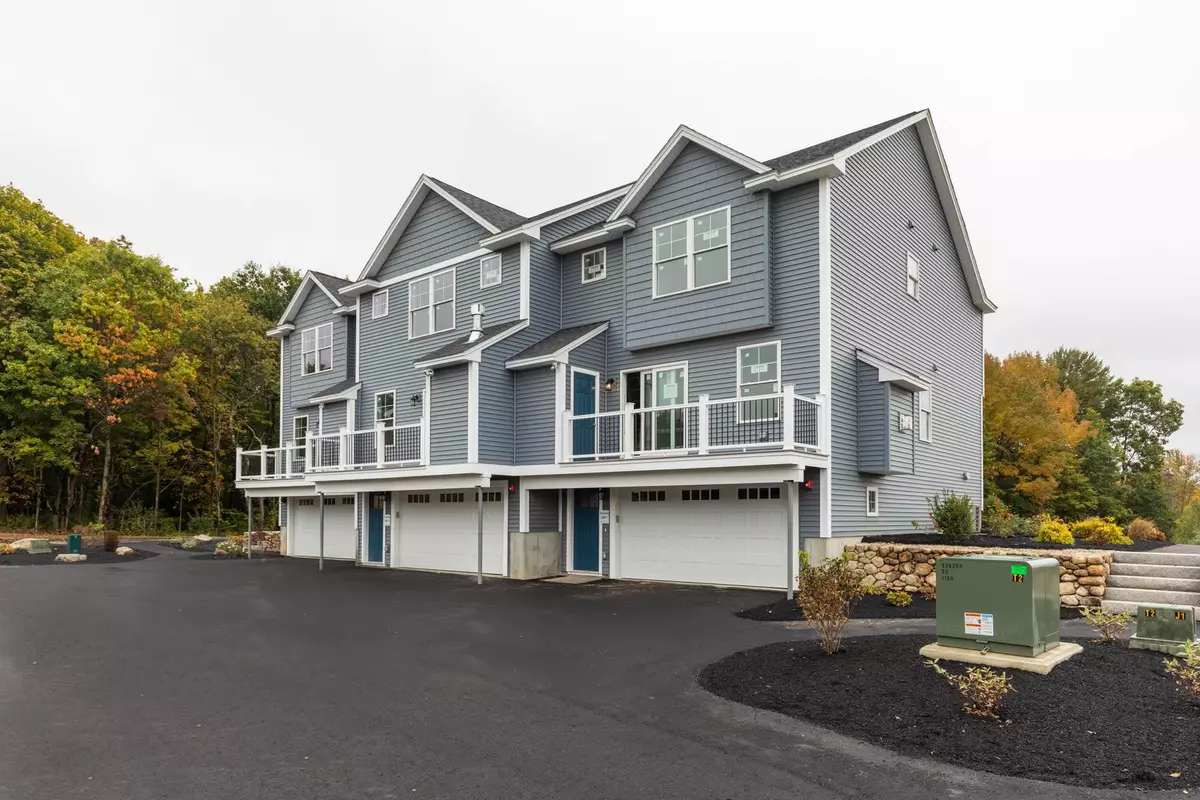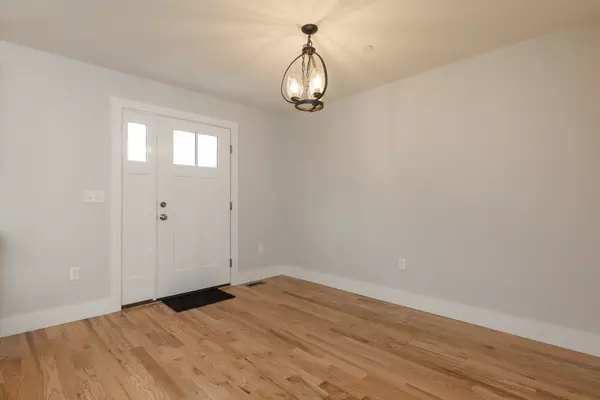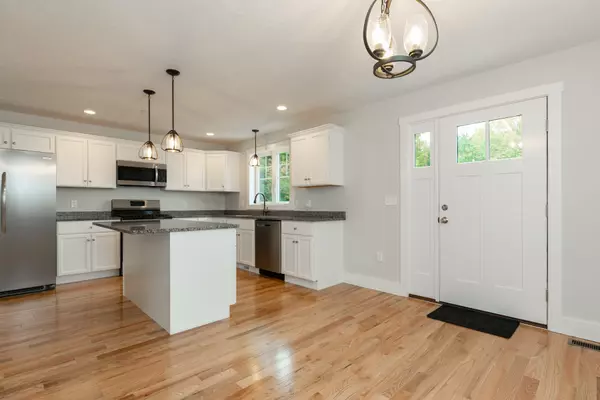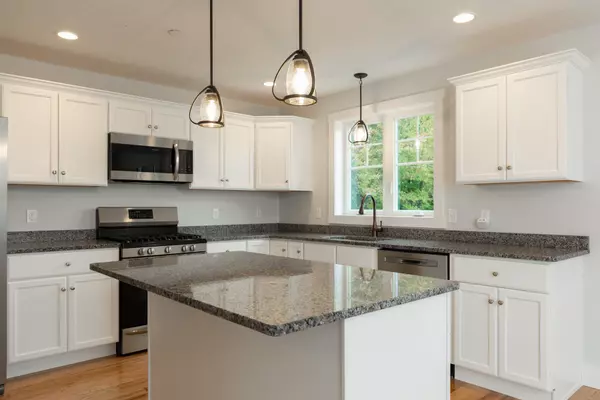Bought with Max Bzdafka • Red Post Realty
$319,900
$319,900
For more information regarding the value of a property, please contact us for a free consultation.
3 Beds
3 Baths
1,663 SqFt
SOLD DATE : 11/16/2020
Key Details
Sold Price $319,900
Property Type Condo
Sub Type Condo
Listing Status Sold
Purchase Type For Sale
Square Footage 1,663 sqft
Price per Sqft $192
Subdivision Townhomes At Green Ridge
MLS Listing ID 4821674
Sold Date 11/16/20
Style Townhouse
Bedrooms 3
Full Baths 1
Half Baths 1
Three Quarter Bath 1
Construction Status Pre-Construction
HOA Fees $94/mo
Year Built 2020
Lot Size 11.190 Acres
Acres 11.19
Property Description
Welcome to the much anticipated Townhomes at Green Ridge! At nearly 1663 square feet, this unit is bigger than most new homes and offers 3Beds /2.5Baths and 2-car garage! The unit provides a spectacular floor plan with comfortable living spaces on the main level to include, a chef's kitchen with pantry and lots of counter space, a separate dining area, and a large living room with gas fireplace and slider out to the balcony overlooking a pond! Upstairs, the master bedroom suite features double closets, a private bath, and nearby laundry room! There are two additional bedrooms that share a large full bathroom in the hall! The lower level offers the 2 -car garage and unfinished space for storage. Standard appointments include shaker style cabinets with soft close drawers and doors, granite counters, stainless appliances, hardwood floors throughout the main living area, a forced-air heating system, efficient windows, maintenance-free exteriors, and more! We also offer public water, public sewer, natural gas, and very low condo fees! Green Ridge is a beautiful parcel located just minutes from downtown Dover, nearby shopping and major commuter routes. Those looking for easy commuting to Boston or Portland will love the Amtrak train station, which is less than 10 minutes away! This unit is set for occupancy by November 15th! Pre-construction pricing starts at $319,900! STOP BY OUR OPEN HOUSE...EVERY SATURDAY FROM 11AM-1PM!
Location
State NH
County Nh-strafford
Area Nh-Strafford
Zoning A
Rooms
Basement Entrance Interior
Basement Concrete Floor
Interior
Heating Gas - Natural
Cooling Central AC
Exterior
Exterior Feature Vinyl Siding
Garage Under
Garage Spaces 2.0
Utilities Available Underground Utilities
Roof Type Shingle - Architectural
Building
Lot Description Condo Development, Country Setting, Field/Pasture, Level
Story 3
Foundation Poured Concrete
Sewer Public
Water Public
Construction Status Pre-Construction
Schools
Elementary Schools Idlehurst Elementary
Middle Schools Somersworth Middle School
High Schools Somersworth High School
School District Somersworth
Read Less Info
Want to know what your home might be worth? Contact us for a FREE valuation!

Our team is ready to help you sell your home for the highest possible price ASAP


"My job is to find and attract mastery-based agents to the office, protect the culture, and make sure everyone is happy! "






