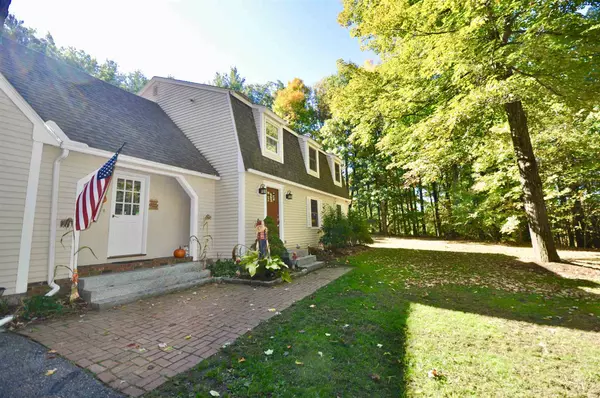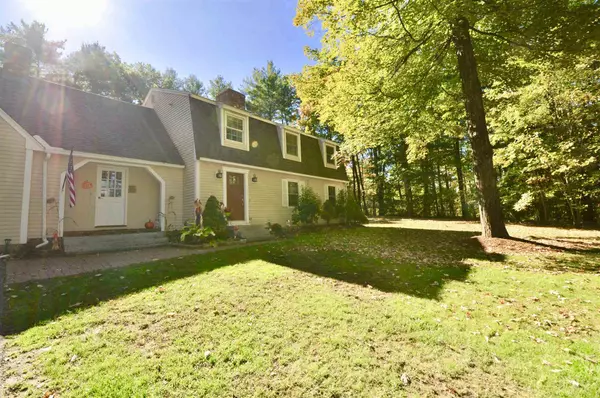Bought with Andrew W White • RE/MAX Innovative Properties
$559,900
$559,900
For more information regarding the value of a property, please contact us for a free consultation.
3 Beds
3 Baths
3,586 SqFt
SOLD DATE : 11/23/2020
Key Details
Sold Price $559,900
Property Type Single Family Home
Sub Type Single Family
Listing Status Sold
Purchase Type For Sale
Square Footage 3,586 sqft
Price per Sqft $156
MLS Listing ID 4833181
Sold Date 11/23/20
Style Gambrel
Bedrooms 3
Full Baths 2
Half Baths 1
Construction Status Existing
Year Built 1973
Annual Tax Amount $9,760
Tax Year 2019
Lot Size 2.000 Acres
Acres 2.0
Property Description
Situated minutes from the Nashua line, this classic designed Gambrel in the essence of Royal Berry Wills design offers the discerning buyer every option.Framed by a two acre manicured parcel, this lovely property boasts privacy from a hill top knoll with a secluded fully fenced rear level yard with beautiful heated pool /hot tub and patio area perfect for entertaining and very pet friendly.The home itself offers a lovely inviting floor plan.The first level offers a two vehicle garage directly leading to a mudroom and greatroom accented by a natural stone fireplace w gas insert all leading to a deck area over viewing the pool and level lawn area.A spacious sun drenched kitchen replete with yards of granite, neutral toned cabinetry, a formal dining room and formal fireplaced living room all finished in a classic tone.The second level offers three spacious bedrooms.The Master Bedroom has a spa like bath and plenty of walk in closet storage.The guest bedrooms are serviced by a nicely appointed full bath.The lower lever is finished and offers unlimited options.This property offers wood floors throughout, custom millwork and character.Very nice opportunity indeed .
Location
State NH
County Nh-hillsborough
Area Nh-Hillsborough
Zoning RA
Rooms
Basement Entrance Interior
Basement Concrete, Finished, Full, Stairs - Interior, Storage Space, Interior Access
Interior
Interior Features Fireplaces - 2, Laundry Hook-ups, Primary BR w/ BA
Heating Electric, Gas - LP/Bottle
Cooling None
Flooring Tile, Wood
Exterior
Exterior Feature Clapboard
Garage Attached
Garage Spaces 2.0
Utilities Available Cable - Available, High Speed Intrnt -Avail
Roof Type Shingle - Architectural
Building
Lot Description Country Setting, Landscaped, Level
Story 2
Foundation Concrete
Sewer Leach Field, Private, Septic
Water Private
Construction Status Existing
Schools
Elementary Schools Hollis Upper Elem School
Middle Schools Hollis Brookline Middle Sch
High Schools Hollis-Brookline High School
School District Hollis-Brookline Sch Dst
Read Less Info
Want to know what your home might be worth? Contact us for a FREE valuation!

Our team is ready to help you sell your home for the highest possible price ASAP


"My job is to find and attract mastery-based agents to the office, protect the culture, and make sure everyone is happy! "






