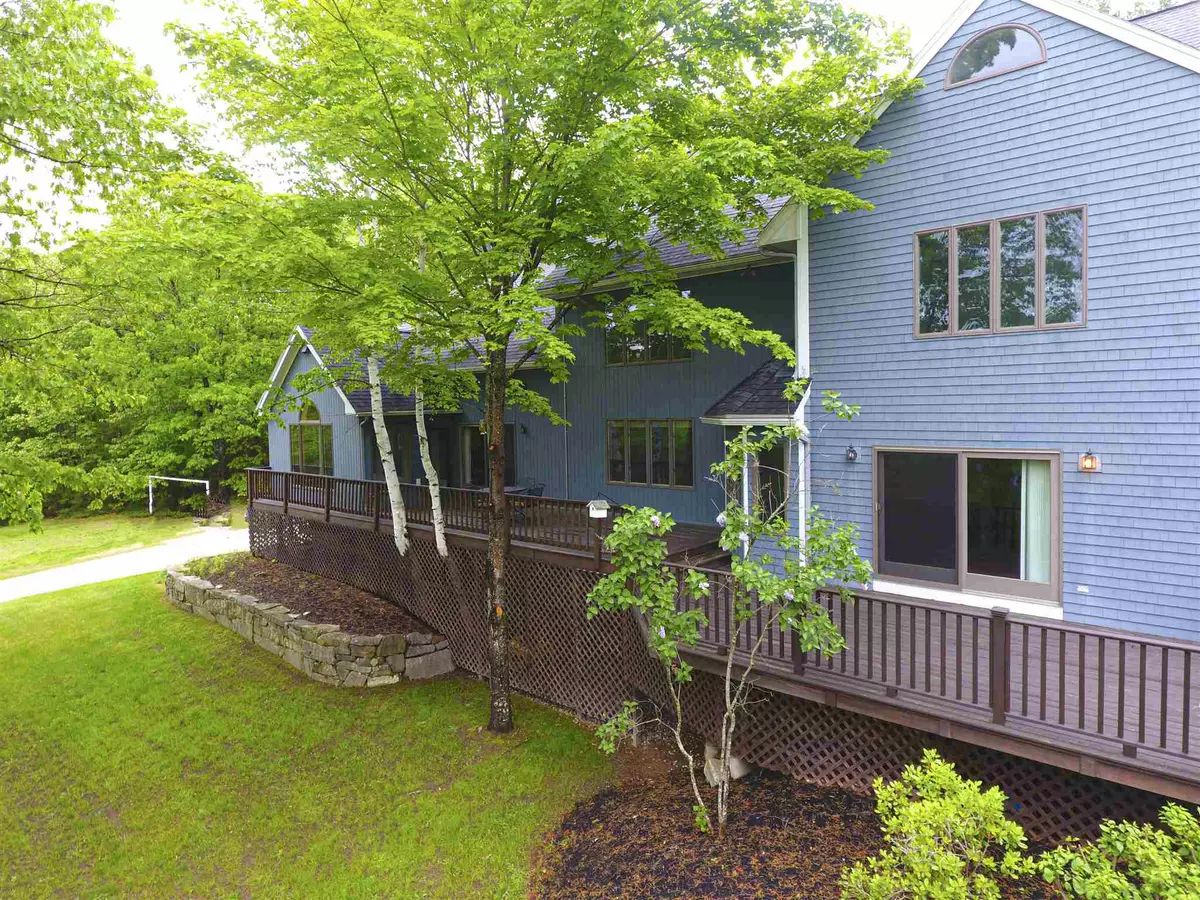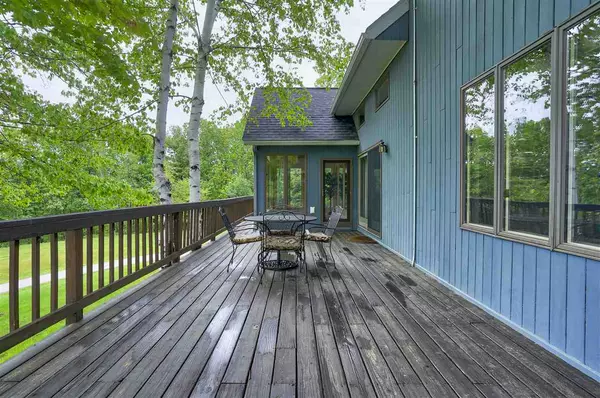Bought with Ginny Greer • Keller Williams Realty-Metropolitan
$700,000
$788,800
11.3%For more information regarding the value of a property, please contact us for a free consultation.
6 Beds
4 Baths
5,874 SqFt
SOLD DATE : 11/24/2020
Key Details
Sold Price $700,000
Property Type Single Family Home
Sub Type Single Family
Listing Status Sold
Purchase Type For Sale
Square Footage 5,874 sqft
Price per Sqft $119
MLS Listing ID 4811143
Sold Date 11/24/20
Style Contemporary
Bedrooms 6
Full Baths 3
Three Quarter Bath 1
Construction Status Existing
Year Built 1989
Annual Tax Amount $16,851
Tax Year 2018
Lot Size 4.110 Acres
Acres 4.11
Property Description
Watch spectacular sunsets from the sprawling deck off this unique contemporary home, sitting atop a hill in the heart of Hollis, NH. Fine potential for an equestrian setting. If you need privacy and lots of space to accommodate a large family, this could be your new home! 7 HEATED GARAGE SPACES for all your "toys" and hobbies. Floor to ceiling windows, skylights and sliding glass doors abound on the first floor, where the foyer opens into a living room with cathedral ceiling, leading out to a large deck and glassed in hot tub room. A large eat-in kitchen w/ huge island, granite counter tops, gorgeous maple cabinets and mud room leads, thru French doors, into the sunken family room with cherry hardwood floors, a gas fireplace and access to the deck. The first floor has an office, library with built-in bookcases and a 3/4 bath. There are 3 guest bedrooms, a child's bedroom w/ loft, a large playroom w/skylights and a romantic master bedroom suite, which includes a gas fireplace, balcony/loft sitting area, 2 walk-in closets and bathroom w/jacuzzi tub and deck on the second floor. In addition to lots of unique nooks and crannies. This floor also has one more large room w/skylights which could be used as home office as it has its own entrance. The many other amenities include 4 acres, Finished basement area, exercise room, generator hook-up, garden shed and much more! Located in highly rated Hollis-Brookline school district.
Location
State NH
County Nh-hillsborough
Area Nh-Hillsborough
Zoning RA
Body of Water Lake
Rooms
Basement Entrance Interior
Basement Concrete, Full, Insulated, Partially Finished, Stairs - Interior, Storage Space, Walkout
Interior
Interior Features Attic, Cathedral Ceiling, Ceiling Fan, Dining Area, Draperies, Fireplace - Gas, Hot Tub, Kitchen Island, Kitchen/Dining, Laundry Hook-ups, Light Fixtures -Enrgy Rtd, Primary BR w/ BA, Natural Light, Natural Woodwork, Security, Skylights - Energy Rated, Storage - Indoor, Walk-in Closet, Whirlpool Tub, Laundry - 2nd Floor
Heating Gas - LP/Bottle
Cooling Central AC
Flooring Carpet, Ceramic Tile, Hardwood, Vinyl
Equipment Air Conditioner, Dehumidifier, Radon Mitigation, Security System, Smoke Detector, Generator - Portable
Exterior
Exterior Feature Vertical, Wood Siding
Garage Under
Garage Spaces 7.0
Garage Description Driveway
Community Features Other - See Remarks
Utilities Available Cable, Gas - LP/Bottle, Underground Utilities
Waterfront Description Yes
View Y/N Yes
View Yes
Roof Type Shingle - Architectural,Shingle - Asphalt
Building
Lot Description Agricultural, Country Setting, Farm - Horse/Animal, Hilly, Lake View, Landscaped, Mountain View, Secluded, Sloping, Wooded
Story 3
Foundation Concrete, Poured Concrete
Sewer 1500+ Gallon, Leach Field, Private, Septic
Water Drilled Well
Construction Status Existing
Schools
Elementary Schools Hollis Primary School
Middle Schools Hollis Brookline Middle Sch
High Schools Hollis-Brookline High School
School District Hollis
Read Less Info
Want to know what your home might be worth? Contact us for a FREE valuation!

Our team is ready to help you sell your home for the highest possible price ASAP


"My job is to find and attract mastery-based agents to the office, protect the culture, and make sure everyone is happy! "






