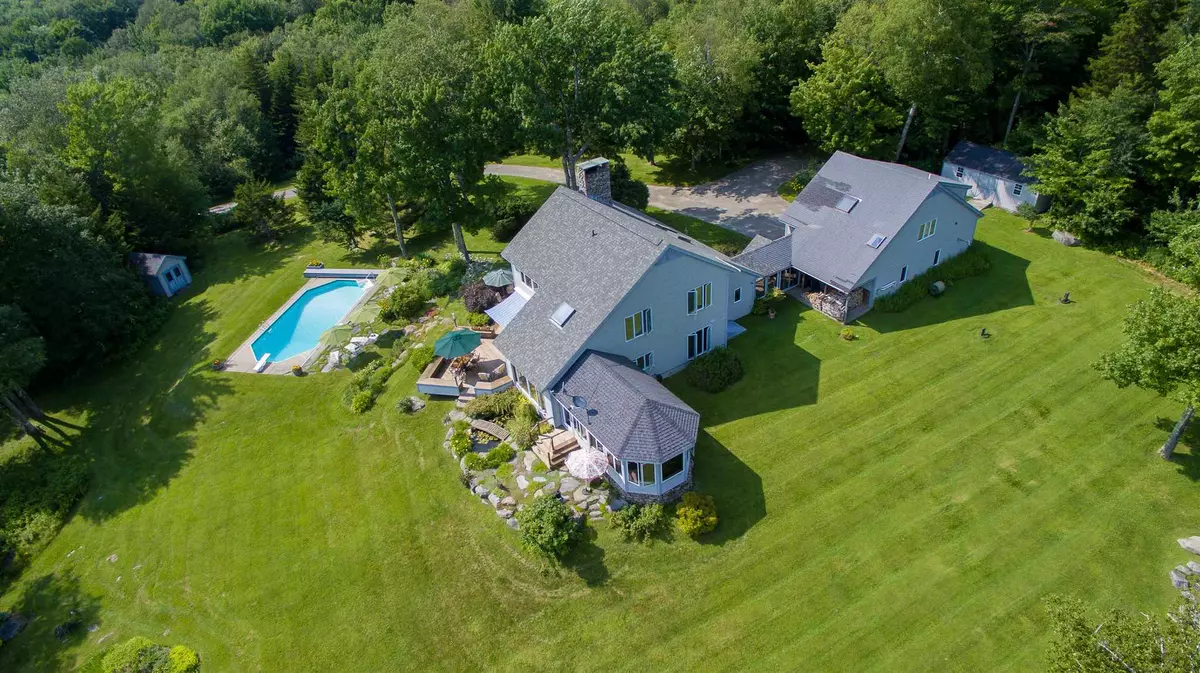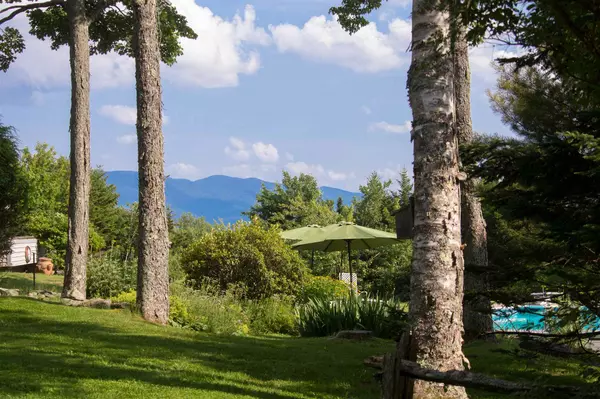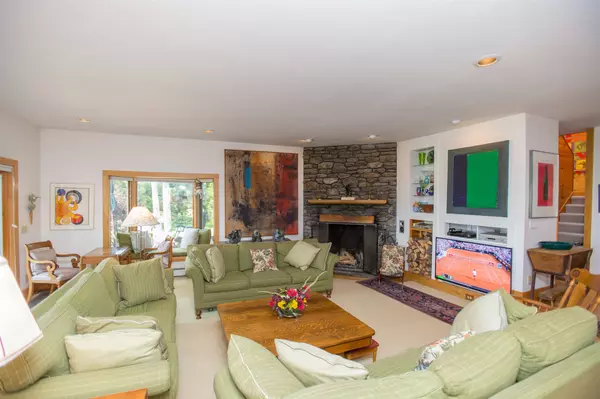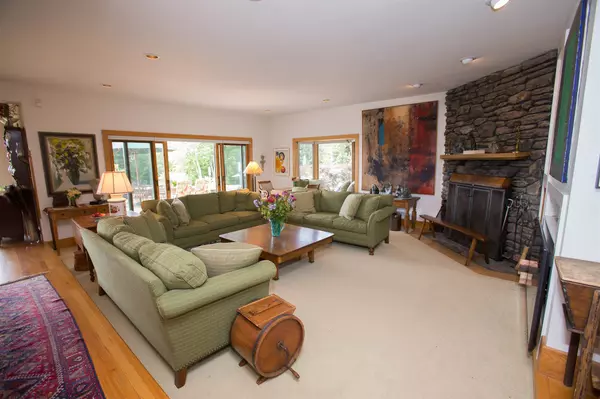Bought with Alison Beckwith • Beckwith Real Estate
$1,365,000
$1,600,000
14.7%For more information regarding the value of a property, please contact us for a free consultation.
5 Beds
6 Baths
4,968 SqFt
SOLD DATE : 11/20/2020
Key Details
Sold Price $1,365,000
Property Type Single Family Home
Sub Type Single Family
Listing Status Sold
Purchase Type For Sale
Square Footage 4,968 sqft
Price per Sqft $274
Subdivision Robinson Springs
MLS Listing ID 4803967
Sold Date 11/20/20
Style Contemporary
Bedrooms 5
Full Baths 5
Half Baths 1
Construction Status Existing
HOA Fees $466/qua
Year Built 1982
Annual Tax Amount $31,571
Tax Year 2019
Lot Size 23.550 Acres
Acres 23.55
Property Description
Rarely does a home come along that offers so much! On these 23+/- private acres you will find a property ideally suited to enjoying life with over 5,000 sq. ft. of living space and plenty of outdoor recreation to entertain everyone. The setting is spectacular, with awe-inspiring views of multiple mountain ranges - Worcesters to the south to Mt. Mansfield to the west. The southern exposure is perfect for the in-ground pool, surrounded by open, yet private meadows, surrounded by access to multiple trail networks. The interior flow is an open-concept floor plan for the living/dining/kitchen areas, and a main floor master bedroom suite complete with a private deck and wood stove. An office and 3-season sun room with views on all 3 sides are also found on the main level. On the 2nd floor of the main house are 3 additional bedrooms, one with an ensuite bath and a full bath shared by the other 2 bedrooms. The sauna with wood-burning stove and laundry room are also found on the 2nd floor. There is a family room and exercise room on the lower level, and above the attached over-sized 2-car garage is a completely separate guest suite with a bedroom and bath, and it's own washer and dryer - the perfect space for guests to retreat to... This land is lovely - complete with a koi pond water feature, mature blueberry and raspberry bushes, an herb garden and more - this property must be seen to truly understand the vibe... your chance to experience quintessential Vermont country living!
Location
State VT
County Vt-lamoille
Area Vt-Lamoille
Zoning PRD (RR-5)
Rooms
Basement Entrance Interior
Basement Finished, Full
Interior
Interior Features Central Vacuum, Bar, Cathedral Ceiling, Ceiling Fan, Dining Area, Fireplace - Wood, Fireplaces - 1, Hearth, In-Law Suite, Kitchen Island, Kitchen/Dining, Primary BR w/ BA, Sauna, Whirlpool Tub, Wood Stove Hook-up, Laundry - Basement
Heating Gas - LP/Bottle
Cooling None
Flooring Carpet, Hardwood, Tile
Equipment Window AC, CO Detector, Humidifier, Satellite Dish, Smoke Detector
Exterior
Exterior Feature Clapboard, Wood
Garage Attached
Garage Spaces 2.0
Utilities Available Phone, High Speed Intrnt -AtSite
Amenities Available Common Acreage, Tennis Court
Roof Type Shingle,Shingle - Asphalt
Building
Lot Description Country Setting, Field/Pasture, Landscaped, Mountain View, Trail/Near Trail, View, Wooded
Story 2
Foundation Poured Concrete
Sewer Leach Field - On-Site, On-Site Septic Exists, Septic
Water Drilled Well, On-Site Well Exists, Private
Construction Status Existing
Schools
Elementary Schools Stowe Elementary School
Middle Schools Stowe Middle/High School
High Schools Stowe Middle/High School
Read Less Info
Want to know what your home might be worth? Contact us for a FREE valuation!

Our team is ready to help you sell your home for the highest possible price ASAP


"My job is to find and attract mastery-based agents to the office, protect the culture, and make sure everyone is happy! "






