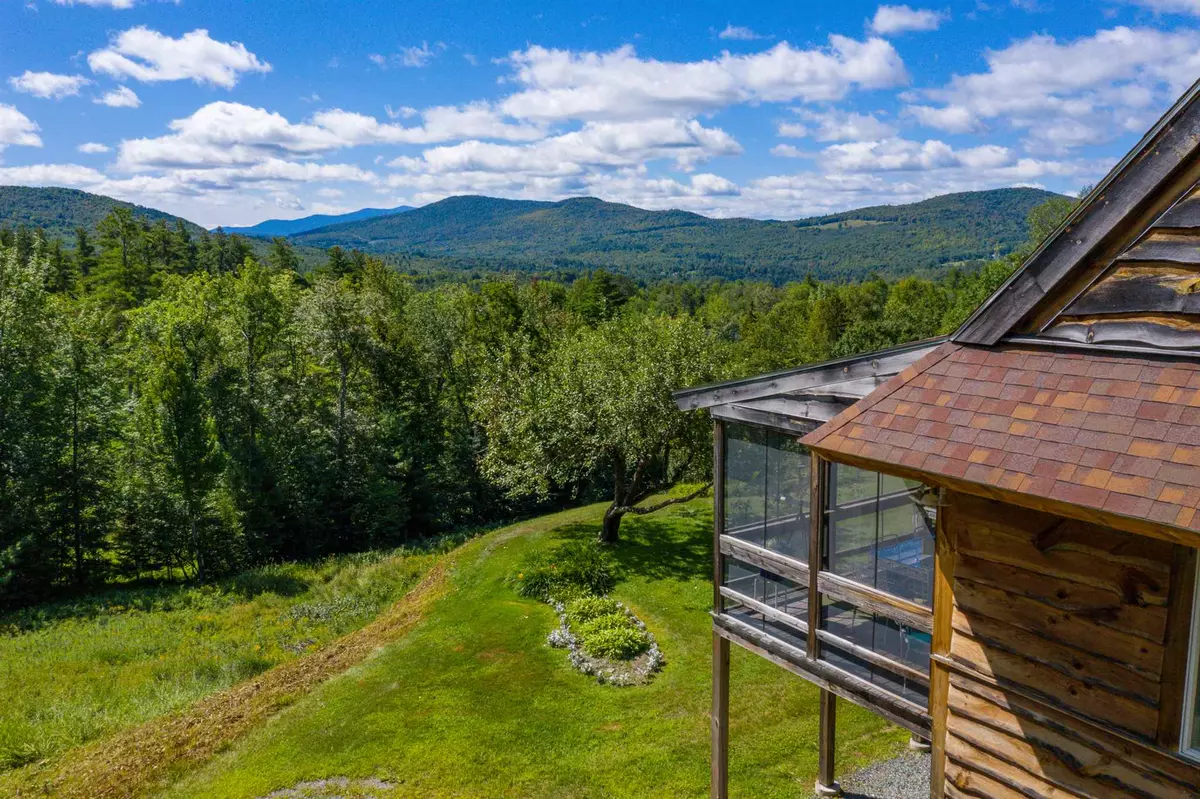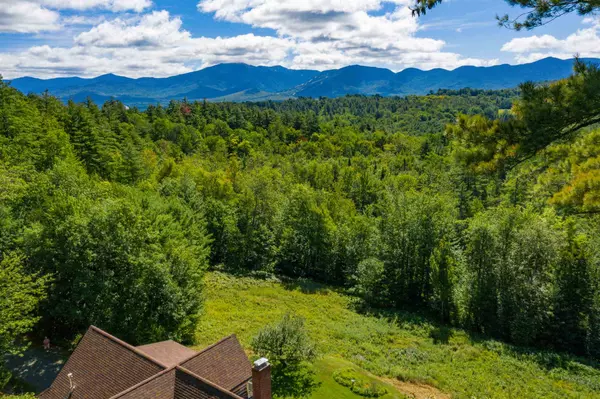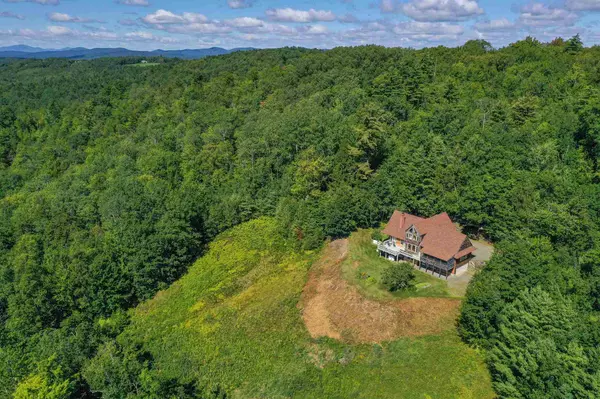Bought with Anne Foss • Badger Peabody & Smith Realty
$711,500
$749,900
5.1%For more information regarding the value of a property, please contact us for a free consultation.
4 Beds
4 Baths
3,154 SqFt
SOLD DATE : 11/20/2020
Key Details
Sold Price $711,500
Property Type Single Family Home
Sub Type Single Family
Listing Status Sold
Purchase Type For Sale
Square Footage 3,154 sqft
Price per Sqft $225
MLS Listing ID 4826588
Sold Date 11/20/20
Style Contemporary
Bedrooms 4
Full Baths 3
Three Quarter Bath 1
Construction Status Existing
Year Built 1976
Annual Tax Amount $7,703
Tax Year 2019
Lot Size 12.140 Acres
Acres 12.14
Property Description
You will have reached your White Mountain destination at this custom-built contemporary home sited on over 12AC's of privacy with a renowned Sugar Hill address. Wooded setting yet open to the incredible views of the White Mountains, the land slopes behind the property and in front offering a sense of being nestled in a mountain top retreat. Beamed ceilings, hardwood floors, and quality wood finishes throughout enhance the unique setting in this intimate residence. The home boasts a 19x17 grand living room with, gas fireplace,vaulted ceiling, and butler's pantry with bar all added in 2007 which opens to a screened porch where the mountain views are captivating. An open family room with Vermont Castings gas stove, first floor bedroom and full bath and laundry. The winter sitting room is complete with bar for the apres-ski. Gourmet kitchen with double oven, gas cooktop and brick hearth. The second story 24x17 Master Suite with dressing room, custom bath and vaulted ceilings lets in the extraordinary light. This home is great for entertaining, the owners have hosted many parties and events over the years. Whether a primary home or country retreat or ski house this is where you can carry on the tradition of having a home where guests will feel they are staying at a country inn. Close to all the White Mountain amenities, skiing, golf, hiking, boating, sightseeing, and more. Perhaps when you arrive you may never want to leave the experience it's that good!
Location
State NH
County Nh-grafton
Area Nh-Grafton
Zoning Residential
Rooms
Basement Entrance Walkout
Basement Partially Finished
Interior
Interior Features Bar, Ceiling Fan, Dining Area, Fireplace - Gas, Kitchen/Dining, Primary BR w/ BA, Natural Woodwork, Soaking Tub, Vaulted Ceiling, Walk-in Closet, Walk-in Pantry, Wet Bar, Laundry - 1st Floor
Heating Oil
Cooling Other
Flooring Tile, Wood
Equipment Generator - Standby
Exterior
Exterior Feature Wood Siding
Garage Other
Garage Spaces 2.0
Garage Description Driveway, Garage
Utilities Available Satellite
Roof Type Other,Shingle - Asphalt
Building
Lot Description Country Setting, Landscaped, Rolling, Ski Area, Sloping, View, Wooded
Story 1.75
Foundation Block
Sewer 1250 Gallon
Water Drilled Well
Construction Status Existing
Schools
Elementary Schools Lafayette Regional School
Middle Schools Profile School
High Schools Profile Sr. High School
School District Profile
Read Less Info
Want to know what your home might be worth? Contact us for a FREE valuation!

Our team is ready to help you sell your home for the highest possible price ASAP


"My job is to find and attract mastery-based agents to the office, protect the culture, and make sure everyone is happy! "






