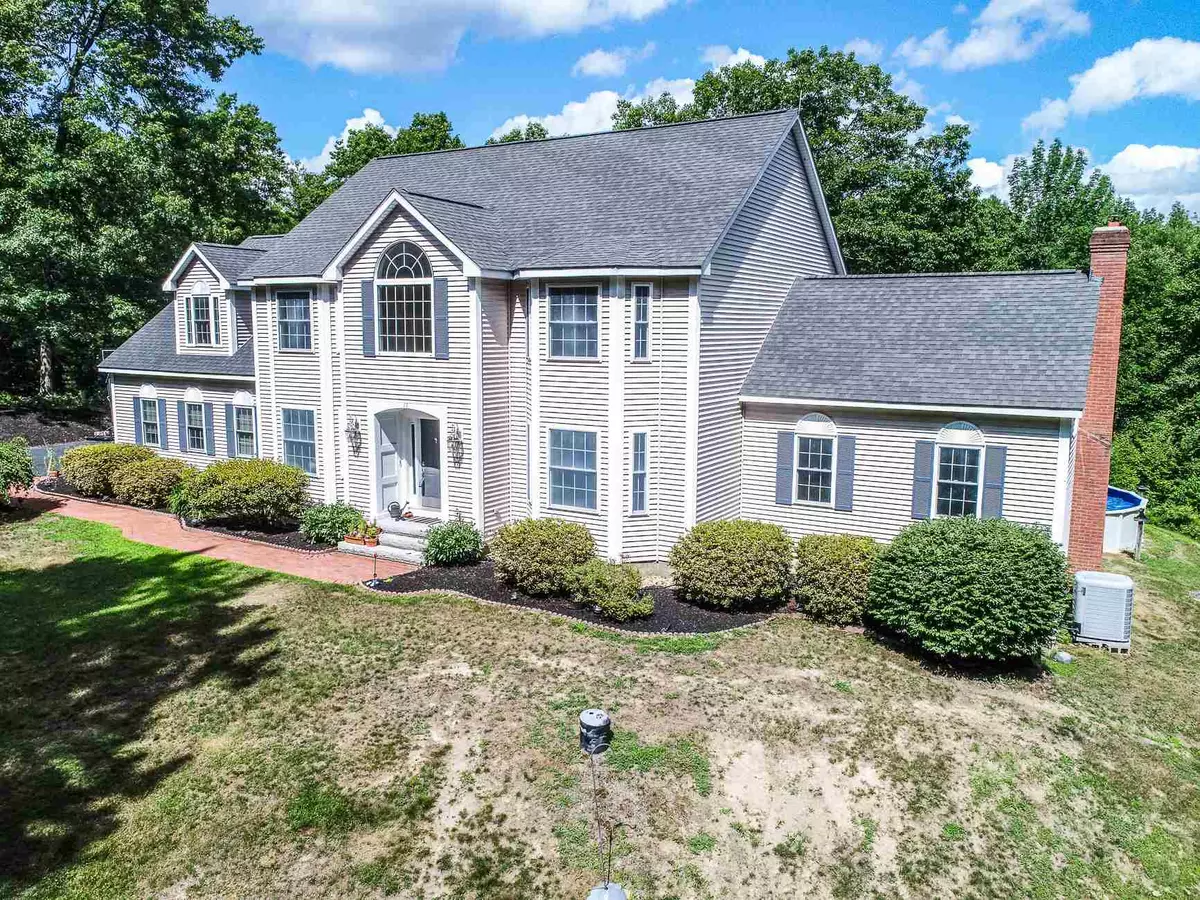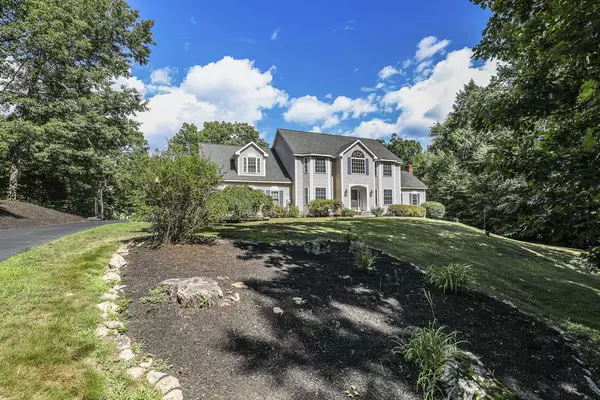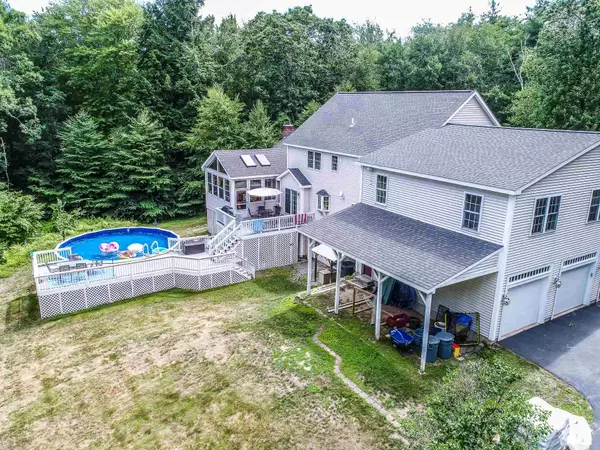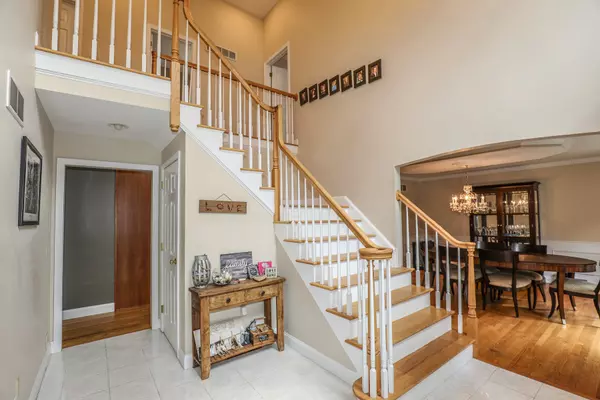Bought with Tannie Grogan • Coldwell Banker Realty Bedford NH
$615,000
$609,900
0.8%For more information regarding the value of a property, please contact us for a free consultation.
5 Beds
3 Baths
4,802 SqFt
SOLD DATE : 11/20/2020
Key Details
Sold Price $615,000
Property Type Single Family Home
Sub Type Single Family
Listing Status Sold
Purchase Type For Sale
Square Footage 4,802 sqft
Price per Sqft $128
Subdivision Saddle Hill
MLS Listing ID 4816735
Sold Date 11/20/20
Style Colonial,Contemporary
Bedrooms 5
Full Baths 2
Half Baths 1
Construction Status Existing
Year Built 1997
Annual Tax Amount $12,712
Tax Year 2019
Lot Size 7.110 Acres
Acres 7.11
Property Description
You'll be proud every time you pull in the driveway! This home's large lot provide a blank canvas for your outdoor pursuits--let the shaded driveway and your tranquil landscaping wash away any stress from your commute; cut a trail through the rear woods for adventure; or just relax on the deck by the pool with beer & burger in hand. The 3-car garage, carport, and extended driveway prevents car-shuffling, and as you enter the house the custom mudroom with extra cubbies, lockers, and drawers will help maintain order. There's an easy flow between the updated kitchen, spacious living room (featuring cozy pellet stove), the enchanting 3-season porch, and the back deck, which is conducive to both peaceful mealtimes and relaxation, or more festive parties. The dining room & office at the front provide additional flexible space for your needs. Upstairs 5 full and roomy bedrooms provide copious space, or convert a couple to office/study spaces to suit these home-bound times. The finished basement is ready for whatever you desire--create a game room, music practice space, guest quarters, home gym--and walkout access to the yard ties together indoors & outdoors. There's even a media room for binge-watching Netflix or hosting Disney-watching parties. The cul-de-sac is a 1-mile loop, perfect for bike-riding or walking, and you're just down the road from LaBelle Winery.
Location
State NH
County Nh-hillsborough
Area Nh-Hillsborough
Zoning NT - Residential
Rooms
Basement Entrance Walkout
Basement Finished, Full, Walkout
Interior
Interior Features Attic, Blinds, Ceiling Fan, Fireplaces - 1, Primary BR w/ BA, Soaking Tub, Vaulted Ceiling, Walk-in Closet, Laundry - 2nd Floor
Heating Gas - LP/Bottle, Other, Pellet
Cooling Central AC, Multi Zone, Whole House Fan
Flooring Carpet, Ceramic Tile, Hardwood, Vinyl
Equipment CO Detector, Humidifier, Security System, Smoke Detectr-Hard Wired, Whole BldgVentilation, Stove-Pellet, Generator - Standby
Exterior
Exterior Feature Vinyl
Garage Attached
Garage Spaces 3.0
Garage Description Garage, Parking Spaces 6+
Utilities Available Cable, Gas - LP/Bottle, Internet - Cable, Multi Phone Lines
Roof Type Shingle - Asphalt
Building
Lot Description Rolling, Subdivision
Story 2
Foundation Concrete
Sewer 1500+ Gallon, Leach Field, Septic
Water Drilled Well
Construction Status Existing
Schools
Elementary Schools Clark Elementary School
Middle Schools Amherst Middle
High Schools Souhegan High School
School District Amherst Sch District Sau #39
Read Less Info
Want to know what your home might be worth? Contact us for a FREE valuation!

Our team is ready to help you sell your home for the highest possible price ASAP


"My job is to find and attract mastery-based agents to the office, protect the culture, and make sure everyone is happy! "






