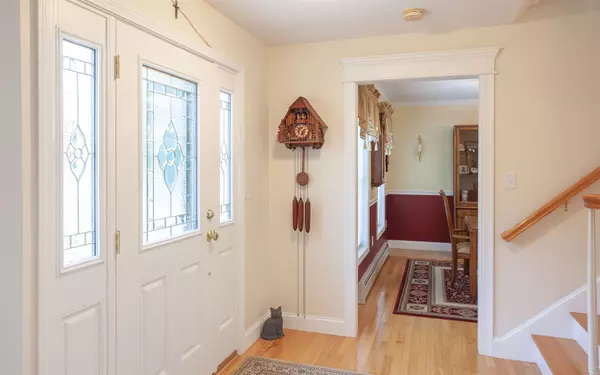Bought with Sara Sheehan • Keller Williams Realty Metro-Keene
$350,000
$417,000
16.1%For more information regarding the value of a property, please contact us for a free consultation.
3 Beds
3 Baths
2,180 SqFt
SOLD DATE : 11/18/2020
Key Details
Sold Price $350,000
Property Type Single Family Home
Sub Type Single Family
Listing Status Sold
Purchase Type For Sale
Square Footage 2,180 sqft
Price per Sqft $160
MLS Listing ID 4830712
Sold Date 11/18/20
Style Colonial,Walkout Lower Level
Bedrooms 3
Full Baths 2
Half Baths 1
Construction Status Existing
Year Built 2005
Annual Tax Amount $7,133
Tax Year 2019
Lot Size 1.930 Acres
Acres 1.93
Property Description
Tucked away in a quiet residential neighborhood, this meticulously maintained center hall colonial blends the informality of an open concept kitchen/family room with a traditional dining and living room for formal entertaining. Enjoy a morning cup of coffee in the bright cozy breakfast nook overlooking the private back yard. Spend wintry evenings relaxing fireside in the family room. Check out the upstairs master bedroom suite offering his and her walk-in closets and master bath with double vanity sinks, spacious shower and a separate tub for luxurious bubble baths. An adjacent unfinished bonus space can become a nursery, that home office you need, a yoga studio...let your imagination run wild with possibilities. Two additional well proportioned bedrooms, full bath and spacious sitting area complete the second floor. Outdoors, don't miss the beautiful perennial beds framed by graciously curved retaining walls and the rear deck from which you can survey visiting wildlife. The walkout basement currently hosts a well organized workshop but could be converted to additional living space with its double walk-out doors and framing ready for the addition of windows. A charming shed provides additional storage for lawn furniture & equipment. The first floor laundry/mudroom is practical and efficient. A bit of country just 10 minutes from downtown Keene; ready to be loved and enjoyed by a new owner.
Location
State NH
County Nh-cheshire
Area Nh-Cheshire
Zoning SFR
Rooms
Basement Entrance Walkout
Basement Concrete, Concrete Floor, Daylight, Stairs - Interior, Unfinished, Walkout, Interior Access, Exterior Access
Interior
Interior Features Attic, Blinds, Fireplace - Screens/Equip, Fireplace - Wood, Fireplaces - 1, Kitchen/Family, Primary BR w/ BA, Natural Light, Laundry - 1st Floor
Heating Oil
Cooling Mini Split
Flooring Carpet, Ceramic Tile, Hardwood
Equipment Air Conditioner, Smoke Detectr-HrdWrdw/Bat
Exterior
Exterior Feature Vinyl Siding
Garage Attached
Garage Spaces 2.0
Utilities Available Phone, Cable, Internet - Cable
Roof Type Shingle - Architectural
Building
Lot Description Country Setting, Landscaped, PRD/PUD, Rolling, Sloping, Stream
Story 2
Foundation Concrete
Sewer 1500+ Gallon, Leach Field
Water Drilled Well, Private
Construction Status Existing
Schools
Elementary Schools Cutler Elementary School
Middle Schools Monadnock Regional Jr. High
High Schools Monadnock Regional High Sch
School District Monadnock Sch Dst Sau #93
Read Less Info
Want to know what your home might be worth? Contact us for a FREE valuation!

Our team is ready to help you sell your home for the highest possible price ASAP


"My job is to find and attract mastery-based agents to the office, protect the culture, and make sure everyone is happy! "






