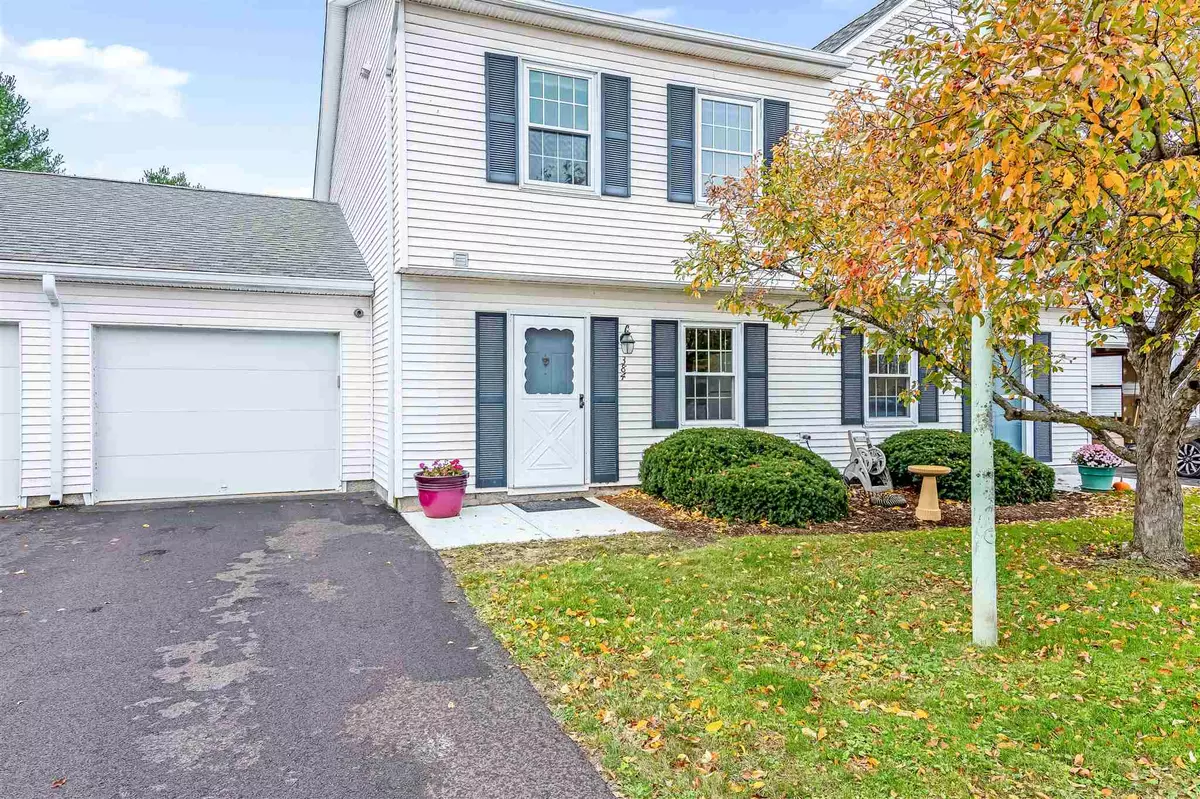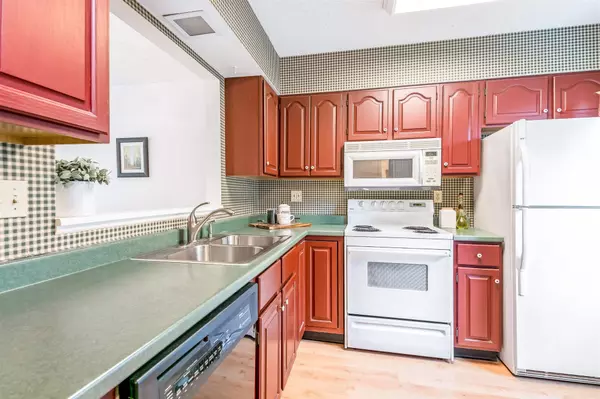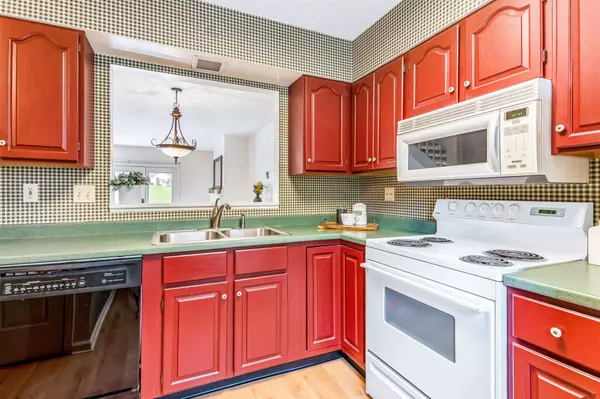Bought with Evan Potvin • Coldwell Banker Islands Realty
$263,000
$269,000
2.2%For more information regarding the value of a property, please contact us for a free consultation.
2 Beds
2 Baths
1,271 SqFt
SOLD DATE : 11/17/2020
Key Details
Sold Price $263,000
Property Type Condo
Sub Type Condo
Listing Status Sold
Purchase Type For Sale
Square Footage 1,271 sqft
Price per Sqft $206
Subdivision Eastview Estates
MLS Listing ID 4835661
Sold Date 11/17/20
Style Townhouse
Bedrooms 2
Full Baths 1
Half Baths 1
Construction Status Existing
HOA Fees $330/mo
Year Built 1985
Annual Tax Amount $3,547
Tax Year 2020
Property Description
Enjoy the ease and convenience of condo living this wonderfully updated unit in Williston's desirable Eastview neighborhood. You'll love the bright open living area, great den, spacious master, and attached garage. Enter the home into a tiled entryway complete with a closet and convenient half bathroom. The fully equipped country style kitchen has a large pass through to the dining area. A large glass door to the deck and two windows flood the living/dining area with natural light. A flexible den perfect as a playroom, office, or tv room is found off the living area. Heading upstairs reveals two spacious bedrooms, including the master with direct access to the full bathroom, and the laundry closet with the washer and dryer. Each bedroom boasts ample closet space. In the warmer months, enjoy soaking up the sun on the large back deck overlooking the common land. The unit benefits from many updates including newer Pergo flooring and carpet, Harvey windows, and updates to the bathrooms. The garage door was replaced in 2019! Association takes care of trash and snow removal as well as landscaping and water/sewer is included in the association dues. Fantastic location on a quiet dead-end association road close to many walking and biking paths. Just minutes to both Tafts Corners and Essex Five Corners and an easy commute to Burlington and beyond!
Location
State VT
County Vt-chittenden
Area Vt-Chittenden
Zoning Res
Interior
Interior Features Living/Dining
Heating Electric, Kerosene
Cooling None
Flooring Carpet, Laminate, Tile
Equipment Smoke Detector
Exterior
Exterior Feature Vinyl
Garage Attached
Garage Spaces 1.0
Garage Description Garage, Paved
Utilities Available Other
Amenities Available Master Insurance, Landscaping, Snow Removal, Trash Removal
Roof Type Shingle
Building
Lot Description Condo Development
Story 2
Foundation Slab w/ Frost Wall
Sewer Public
Water Public
Construction Status Existing
Schools
Elementary Schools Williston Central School
Middle Schools Williston Central School
High Schools Champlain Valley Uhsd #15
School District Williston School District
Read Less Info
Want to know what your home might be worth? Contact us for a FREE valuation!

Our team is ready to help you sell your home for the highest possible price ASAP


"My job is to find and attract mastery-based agents to the office, protect the culture, and make sure everyone is happy! "






