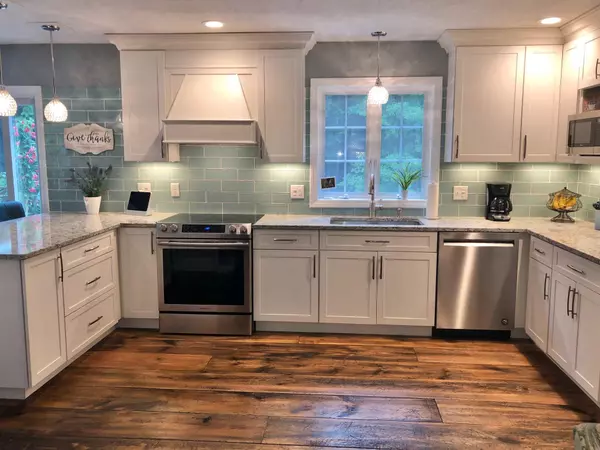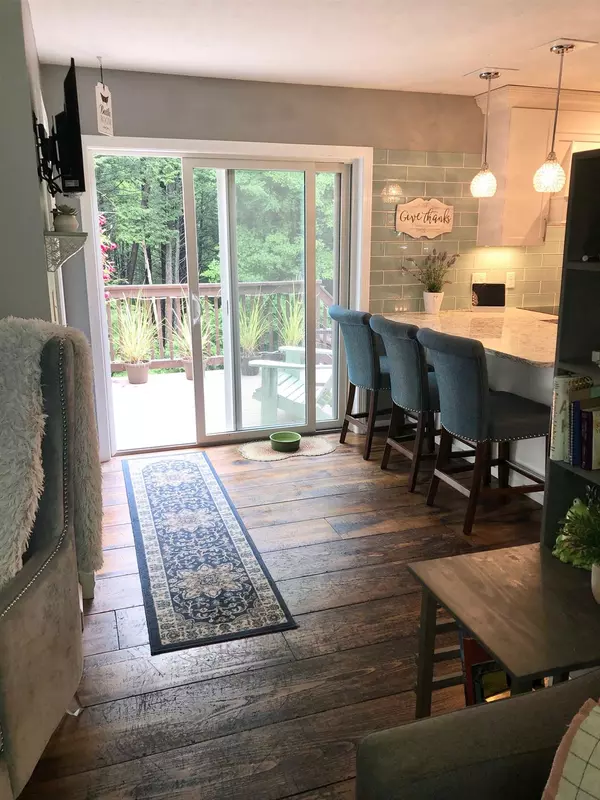Bought with Vincent Dolan • RE/MAX Town & Country
$405,000
$429,000
5.6%For more information regarding the value of a property, please contact us for a free consultation.
4 Beds
4 Baths
2,744 SqFt
SOLD DATE : 11/12/2020
Key Details
Sold Price $405,000
Property Type Single Family Home
Sub Type Single Family
Listing Status Sold
Purchase Type For Sale
Square Footage 2,744 sqft
Price per Sqft $147
MLS Listing ID 4826187
Sold Date 11/12/20
Style Colonial
Bedrooms 4
Full Baths 3
Half Baths 1
Construction Status Existing
Year Built 2005
Annual Tax Amount $7,171
Tax Year 2019
Lot Size 1.480 Acres
Acres 1.48
Property Description
4 bedrooms, 3 living rooms, 2 ensuites, 1 amazing home!!! This home will welcome you as soon as you step in the front door. Built in 2005 this home has many upgrades to include lovely hardwood floors, ceramic tile in bathrooms, tasteful eat in kitchen with quartz countertops and stainless steel appliances, formal dining room, charming first floor master bedroom ensuite features large bathroom with soaking tub and tiled shower, large den, 2nd floor ensuite and 2 additional bedrooms, spacious family room and huge 42x16 workshop in the walk out lower level. And let's not forget about your exquisite two tiered back deck, private back yard and large 2 car garage. This home has it all and is simply waiting for you!!!
Location
State NH
County Nh-cheshire
Area Nh-Cheshire
Zoning residential
Rooms
Basement Entrance Walkout
Basement Full, Partially Finished
Interior
Interior Features Dining Area, Laundry Hook-ups, Primary BR w/ BA, Soaking Tub, Walk-in Closet
Heating Oil
Cooling None
Flooring Carpet, Ceramic Tile, Hardwood
Exterior
Exterior Feature Vinyl
Garage Attached
Garage Spaces 2.0
Utilities Available Other
Roof Type Shingle - Architectural
Building
Lot Description Landscaped, Level
Story 2
Foundation Concrete
Sewer 1250 Gallon, Leach Field, Private, Septic
Water Drilled Well, Private
Construction Status Existing
Schools
Elementary Schools Cutler Elementary School
Middle Schools Monadnock Regional Jr. High
High Schools Monadnock Regional High Sch
School District Monadnock Sch Dst Sau #93
Read Less Info
Want to know what your home might be worth? Contact us for a FREE valuation!

Our team is ready to help you sell your home for the highest possible price ASAP


"My job is to find and attract mastery-based agents to the office, protect the culture, and make sure everyone is happy! "






