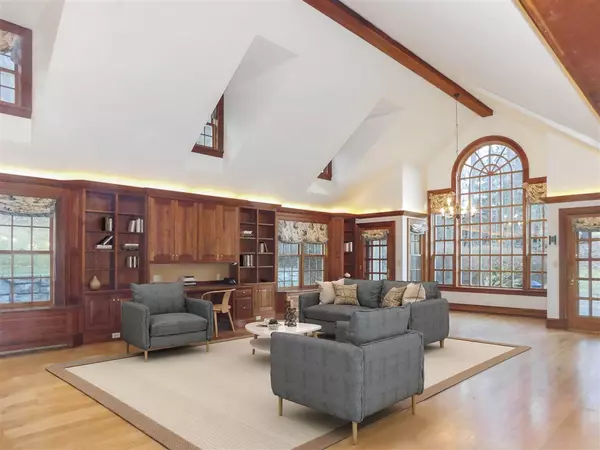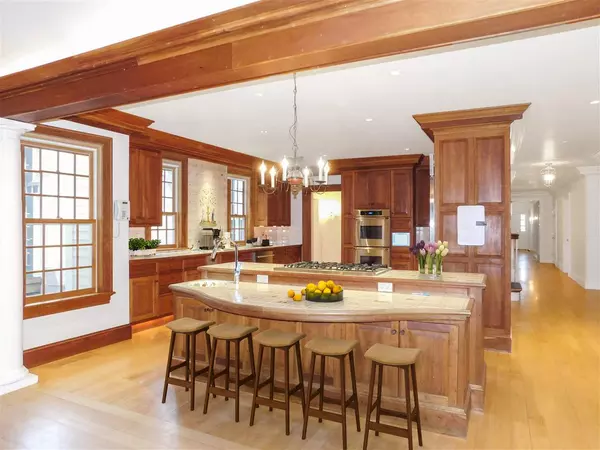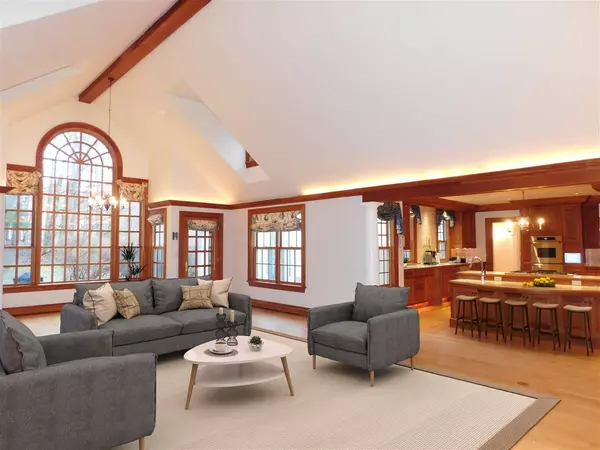Bought with Zoe Hathorn Washburn • Snyder Donegan Real Estate Group
$1,500,000
$1,495,000
0.3%For more information regarding the value of a property, please contact us for a free consultation.
5 Beds
5 Baths
6,400 SqFt
SOLD DATE : 11/09/2020
Key Details
Sold Price $1,500,000
Property Type Single Family Home
Sub Type Single Family
Listing Status Sold
Purchase Type For Sale
Square Footage 6,400 sqft
Price per Sqft $234
MLS Listing ID 4830614
Sold Date 11/09/20
Style Colonial,Contemporary
Bedrooms 5
Full Baths 2
Half Baths 1
Three Quarter Bath 2
Construction Status Existing
Year Built 1991
Annual Tax Amount $36,162
Tax Year 2019
Lot Size 1.550 Acres
Acres 1.55
Property Description
*** NEW PRICE! - Please see Photos for Alternative House Arrangements! *** A truly remarkable Hanover property: Sitting atop a quiet, wooded neighborhood that affords a walking lifestyle with schools, recreation and the Coop all easily accessible. This home is spectacular both inside and out. Graciously designed by Randy Mudge and built to be ADA-compliant by Trumbull Nelson, the thoughtful layout offers rooms for anything and everything. Multiple dining areas from the casual seating at the kitchen bar to the fabric covered walls of the formal dining room. Special spaces everywhere like the four season gazebo, the most amazing theater room we've ever seen and the envious first floor exercise studio. Elegant living room with fireplace and brilliant natural light, an open plan kitchen that serves as a central hub, gracious 1st floor master bedroom suite, bright beautiful 2nd floor bedrooms and a dedicated au pair suite. Large house living need not be overwhelming - the touch operated total home management system makes life simple by controlling the top flight heating, cooling, lighting and alarm systems as well as the elevator that services all levels. Best value in the Hanover market.
Location
State NH
County Nh-grafton
Area Nh-Grafton
Zoning SR1
Rooms
Basement Entrance Interior
Basement Concrete, Concrete Floor, Full, Stairs - Interior, Unfinished, Interior Access
Interior
Interior Features Attic, Blinds, Cathedral Ceiling, Ceiling Fan, Dining Area, Draperies, Elevator, Fireplace - Wood, Fireplaces - 2, Home Theatre Wiring, Kitchen Island, Kitchen/Family, Living/Dining, Primary BR w/ BA, Security, Skylight, Soaking Tub, Storage - Indoor, Surround Sound Wiring, Vaulted Ceiling, Walk-in Closet, Whirlpool Tub, Window Treatment, Programmable Thermostat, Laundry - 1st Floor, Laundry - 2nd Floor
Heating Oil
Cooling Central AC, Multi Zone
Flooring Brick, Hardwood, Tile
Equipment Security System
Exterior
Exterior Feature Brick Veneer, Clapboard
Garage Attached
Garage Spaces 3.0
Garage Description Driveway, Garage
Utilities Available Other
Roof Type Shingle - Architectural
Building
Lot Description Landscaped
Story 2
Foundation Concrete
Sewer Public
Water Public
Construction Status Existing
Schools
Elementary Schools Bernice A. Ray School
Middle Schools Frances C. Richmond Middle Sch
High Schools Hanover High School
School District Dresden
Read Less Info
Want to know what your home might be worth? Contact us for a FREE valuation!

Our team is ready to help you sell your home for the highest possible price ASAP


"My job is to find and attract mastery-based agents to the office, protect the culture, and make sure everyone is happy! "






