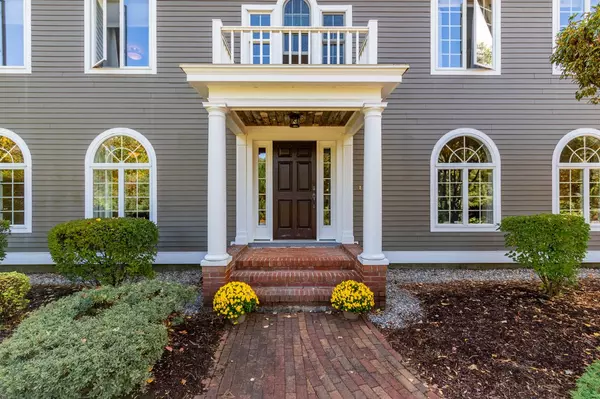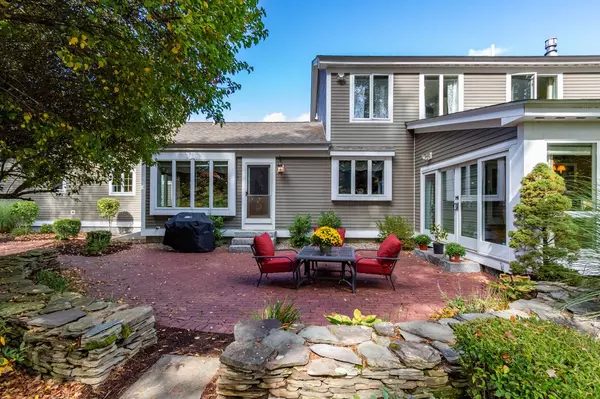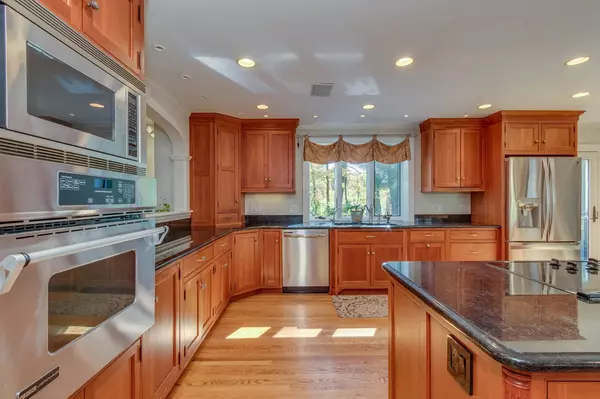Bought with Jenny Davis • Keller Williams Realty-Metropolitan
$699,900
$699,900
For more information regarding the value of a property, please contact us for a free consultation.
5 Beds
5 Baths
5,561 SqFt
SOLD DATE : 11/10/2020
Key Details
Sold Price $699,900
Property Type Single Family Home
Sub Type Single Family
Listing Status Sold
Purchase Type For Sale
Square Footage 5,561 sqft
Price per Sqft $125
MLS Listing ID 4831706
Sold Date 11/10/20
Style Colonial
Bedrooms 5
Full Baths 3
Half Baths 2
Construction Status Existing
Year Built 1987
Annual Tax Amount $18,478
Tax Year 2019
Lot Size 2.010 Acres
Acres 2.01
Property Description
Fall in love with elegance and quality of this beautiful 5 Bdrm 5 ba Custom home featuring over 5500 sq ft and a 5 car garage. Spaciously appointed, featuring an award winning Custom kitchen w/ cherry cabinets, large granite island, built in seat, roll out pantry, built in oven, stainless steel appliances and radiant floors. Very inviting first floor master suite w/ large walk in closet and luxurious bathroom with tiled/glass shower and relaxing tub. Large guest bedrooms each connected by "Jack and Jill" bathroom. Quality craftsmanship throughout with handmade built ins crafted by the legendary John Green, accented with wainscoting, crown molding, hardwood flrs throughout, archways and pocket doors. Wonderful Open flowing floor plan with formal an entertaining dining room, formal living room and family room. Relaxing four season porch wired for hot tub with see thru fireplace. First floor laundry room w/ wash sink and folding counter, and large mudroom. Irrigation and beautiful grounds, private setting with patio, abutting conservation land with trails! Excellent commuter location, just minutes to 89/93. An incredible value and home!
Location
State NH
County Nh-merrimack
Area Nh-Merrimack
Zoning Residential
Rooms
Basement Entrance Interior
Basement Full, Unfinished
Interior
Interior Features Central Vacuum, Ceiling Fan, Dining Area, Fireplace - Gas, Fireplaces - 3+, Kitchen Island, Primary BR w/ BA, Whirlpool Tub, Laundry - 1st Floor
Heating Oil
Cooling None
Flooring Carpet, Ceramic Tile, Hardwood
Equipment Security System
Exterior
Exterior Feature Wood Siding
Garage Attached
Garage Spaces 5.0
Garage Description Garage
Utilities Available Cable - Available
Roof Type Shingle - Asphalt
Building
Lot Description Country Setting, Landscaped, Level, Trail/Near Trail, Wooded
Story 2
Foundation Concrete
Sewer Private, Septic
Water Private
Construction Status Existing
Schools
Elementary Schools Bow Elementary
Middle Schools Bow Memorial School
High Schools Bow High School
School District Bow School District Sau #67
Read Less Info
Want to know what your home might be worth? Contact us for a FREE valuation!

Our team is ready to help you sell your home for the highest possible price ASAP


"My job is to find and attract mastery-based agents to the office, protect the culture, and make sure everyone is happy! "






