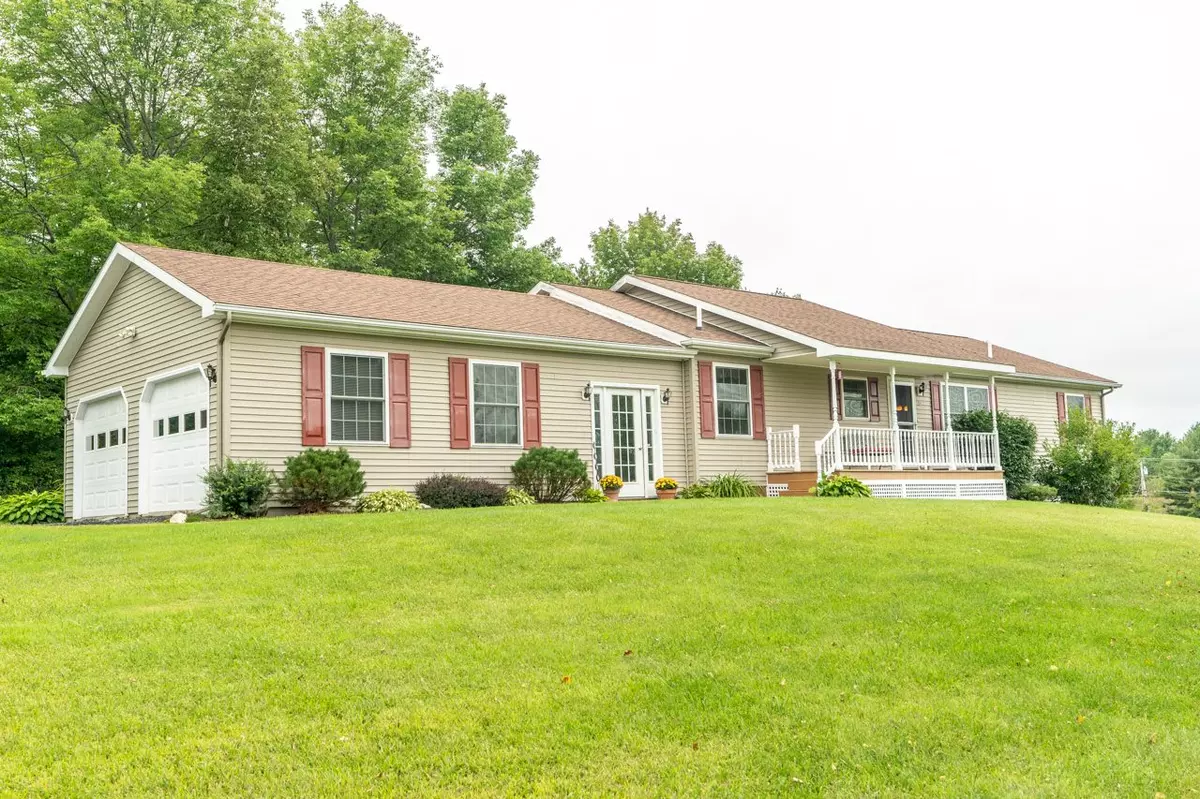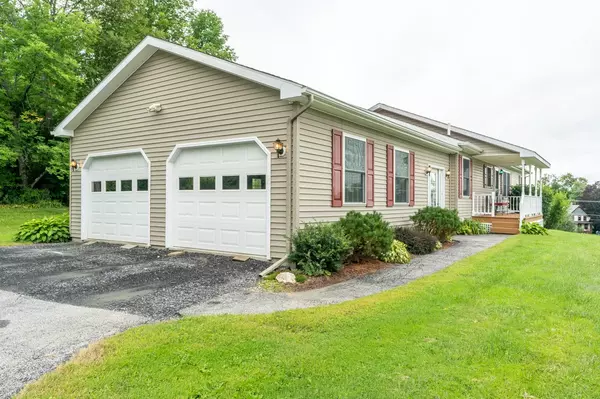Bought with Lauren Gould • Green Light Real Estate
$346,000
$329,000
5.2%For more information regarding the value of a property, please contact us for a free consultation.
3 Beds
3 Baths
2,392 SqFt
SOLD DATE : 11/06/2020
Key Details
Sold Price $346,000
Property Type Single Family Home
Sub Type Single Family
Listing Status Sold
Purchase Type For Sale
Square Footage 2,392 sqft
Price per Sqft $144
MLS Listing ID 4826808
Sold Date 11/06/20
Style Ranch
Bedrooms 3
Full Baths 1
Half Baths 1
Three Quarter Bath 1
Construction Status Existing
Year Built 2006
Annual Tax Amount $7,123
Tax Year 2020
Lot Size 1.080 Acres
Acres 1.08
Property Description
One level living is at its best in this impeccably maintained 3 bedroom ranch built in 2007. This is a must see since there is so much more than meets the eye from the exterior. Many updates including cherry cabinets, granite countertops, stainless steel appliances, solid hickory floors and a finished basement. Direct entry from the paved driveway and two car attached garage leads you to a mudroom and then the kitchen. The kitchen has loads of cupboards and an island for gathering around. A formal dining area beside the picture window serves as a larger space for get-togethers. Right off of the dining room is a 6 X 18 covered front porch. The dining room is also open to the living room area. Enjoy the peaceful, private backyard and hot tub from the 30 X 12 deck. A master bed and bath en-suite is on one end of the ranch with two bedrooms and a shared full bath on the other end. The finished basement features a bar and family room, an extra room for guests and nearby laundry area. The walkout basement doors allow you to access the outside where you will find outdoor living spaces and a manicured lawn. Built on a gentle hillside on over an acre, the home is close to shopping, restaurants, and the hospital. Minutes from Interstate 89, commuting to Montpelier or other points north, south, east, and west are easy to get to.
Location
State VT
County Vt-washington
Area Vt-Washington
Zoning Res-High Density
Rooms
Basement Entrance Walkout
Basement Finished, Walkout
Interior
Interior Features Attic, Blinds, Ceiling Fan, Dining Area, Draperies, Hot Tub, Kitchen Island, Kitchen/Dining, Lighting - LED, Primary BR w/ BA, Natural Woodwork, Wet Bar, Window Treatment
Heating Gas - LP/Bottle, Oil
Cooling None
Flooring Vinyl, Wood
Equipment CO Detector, Satellite Dish, Smoke Detector, Smoke Detectr-HrdWrdw/Bat, Stove-Gas
Exterior
Exterior Feature Vinyl
Garage Attached
Garage Spaces 2.0
Garage Description Garage, Off Street, Parking Spaces 4
Utilities Available DSL - Available, High Speed Intrnt -AtSite
Roof Type Shingle - Architectural
Building
Lot Description Country Setting, Level, Open, Sloping
Story 1
Foundation Poured Concrete
Sewer Public Sewer On-Site
Water Drilled Well
Construction Status Existing
Schools
Elementary Schools Barre Town Elem & Middle Sch
Middle Schools Barre Town Elem & Middle Sch
High Schools Spaulding High School
Read Less Info
Want to know what your home might be worth? Contact us for a FREE valuation!

Our team is ready to help you sell your home for the highest possible price ASAP


"My job is to find and attract mastery-based agents to the office, protect the culture, and make sure everyone is happy! "






