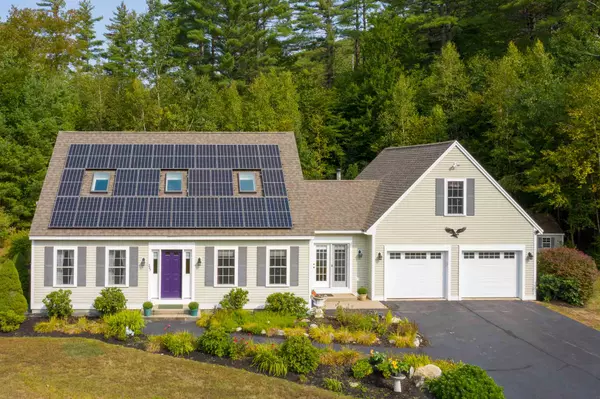Bought with Adam Dow • KW Coastal and Lakes & Mountains Realty/Wolfeboro
$510,000
$509,700
0.1%For more information regarding the value of a property, please contact us for a free consultation.
3 Beds
3 Baths
2,609 SqFt
SOLD DATE : 11/04/2020
Key Details
Sold Price $510,000
Property Type Single Family Home
Sub Type Single Family
Listing Status Sold
Purchase Type For Sale
Square Footage 2,609 sqft
Price per Sqft $195
Subdivision Mill Brook Village
MLS Listing ID 4829889
Sold Date 11/04/20
Style Cape
Bedrooms 3
Full Baths 2
Half Baths 1
Construction Status Existing
Year Built 2004
Annual Tax Amount $6,695
Tax Year 2019
Lot Size 3.060 Acres
Acres 3.06
Property Description
The dictionary defines paradise as “an ideal or idyllic place of state.” This is the feeling you’ll get when entering into this lovely home nestled on a beautifully landscaped 3-acre lot in the Mill Brook Valley. You’ll love driving into your attached 2 car garage with oversized mud room entry where you can kick off your boots and pull on your slippers before heading to relax in your beautiful sun room. With the flick of a switch you can enjoy the warmth of a beautiful gas fireplace after a day at the office, or on the slopes. Heading back into the main house, the open concept floor plan will allow for ease of conversation between the chef in the family and guests. The chef in the family will enjoy this kitchen designed with beauty and efficiency in mind. You’ll feel good knowing you generate a smaller carbon footprint with much of your electricity generated from your own solar panels. Other attributes include a 1st floor master suite with new hardwood flooring throughout. The 2nd floor also boasts new hardwood flooring, 2 bedrooms, and a bright office space or reading nook. Enjoy radiant floor heat in the sun room. Finished space above the garage makes a great man cave, kids play room, or spare room. The whole house generator will give you peace of mind during a power outage. The detached 1 car garage is heated, and could also be used as a ski tuning room, greenhouse, or workshop. The outdoor areas are heaven for gardening, playing, or just relaxing. Visit soon!
Location
State NH
County Nh-grafton
Area Nh-Grafton
Zoning RURAL
Rooms
Basement Entrance Interior
Basement Concrete, Concrete Floor, Full, Stairs - Interior, Storage Space, Sump Pump, Unfinished, Interior Access
Interior
Interior Features Blinds, Ceiling Fan, Dining Area, Fireplace - Gas, Kitchen Island, Primary BR w/ BA, Natural Light, Skylights - Energy Rated, Vaulted Ceiling, Walk-in Closet, Window Treatment, Laundry - 1st Floor, Common Heating/Cooling
Heating Gas - LP/Bottle, Oil, Solar
Cooling Mini Split
Flooring Ceramic Tile, Hardwood, Manufactured
Equipment Radon Mitigation
Exterior
Exterior Feature Vinyl Siding
Garage Attached
Garage Spaces 2.0
Utilities Available Cable - At Site, Gas - LP/Bottle, Gas - Underground, High Speed Intrnt -AtSite, Telephone At Site
Roof Type Shingle - Architectural
Building
Lot Description Corner, Country Setting, Level, Recreational, Slight, Stream, Subdivision, Trail/Near Trail, Wooded
Story 2
Foundation Poured Concrete
Sewer 1250 Gallon, Concrete, Leach Field, Private, Septic Design Available
Water Community
Construction Status Existing
Schools
Elementary Schools Thornton Central School
Middle Schools Thornton Central School
High Schools Plymouth Regional High School
School District Plymouth School District
Read Less Info
Want to know what your home might be worth? Contact us for a FREE valuation!

Our team is ready to help you sell your home for the highest possible price ASAP


"My job is to find and attract mastery-based agents to the office, protect the culture, and make sure everyone is happy! "






