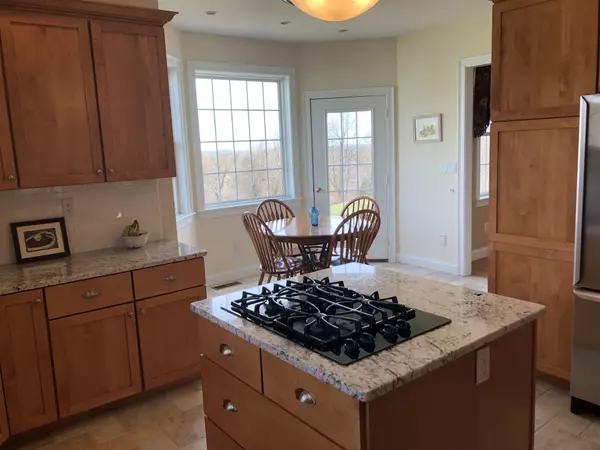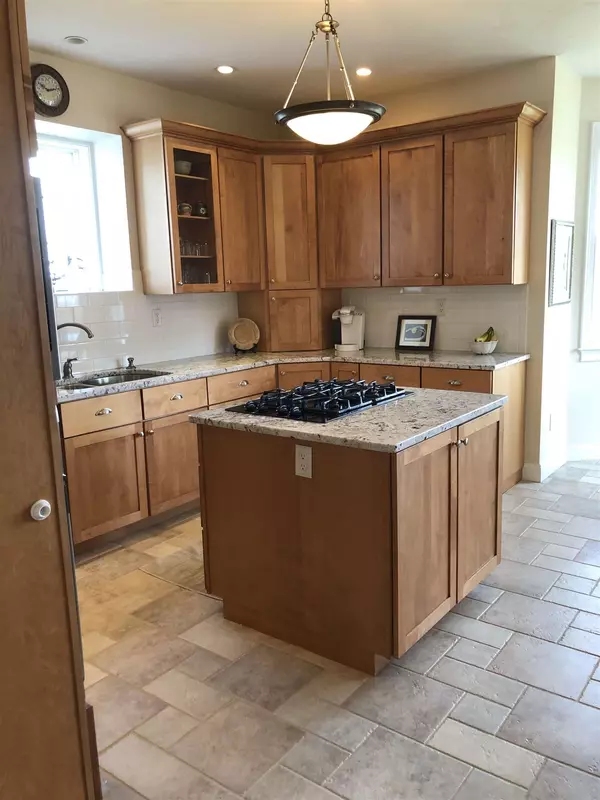Bought with Jennie Hakala • Experience Homes Group LLC
$580,000
$575,000
0.9%For more information regarding the value of a property, please contact us for a free consultation.
4 Beds
4 Baths
3,576 SqFt
SOLD DATE : 11/02/2020
Key Details
Sold Price $580,000
Property Type Single Family Home
Sub Type Single Family
Listing Status Sold
Purchase Type For Sale
Square Footage 3,576 sqft
Price per Sqft $162
MLS Listing ID 4803185
Sold Date 11/02/20
Style Other
Bedrooms 4
Full Baths 3
Half Baths 1
Construction Status Existing
Year Built 2001
Annual Tax Amount $12,219
Tax Year 2019
Lot Size 5.930 Acres
Acres 5.93
Property Description
Step into a meticulously maintained New England home. This special property has never been listed before. It boasts a beautiful country setting while being close to town, with established landscaping, stamped concrete patio, luxurious mountain view master bedroom with en suite bathroom featuring two single vanities, deep whirlpool tub, walk-in shower, and 14’x6’ walk-in closet. There is a sun filled cathedral foyer, formal dining room, spacious kitchen with breakfast nook. The main living room has a gas fireplace, and opens into the foyer. Central a/c, standby generator, and central vac all make this house more than user friendly. Two bedrooms with adjoining Jack and Jill full bath, and a large bonus room with attached 1/2 bath complete the upstairs. In addition, there is a downstairs parlor, as well as a large guest room/office that has direct access to a full bathroom. Two car, heated, attached garage and a 26’x36’ heated three car carriage shed complete with large attic space for storage. Updates throughout, such as, granite countertops in the kitchen and marble in two of the bathrooms, a brand new roof on both carriage shed and house in late 2019, new microwave, dishwasher, and boiler controller in furnace. Whether you’re looking to escape the hustle of the city, or ready to upgrade, this home is waiting for you. Listing agent is related to seller.
Location
State NH
County Nh-hillsborough
Area Nh-Hillsborough
Zoning RD R
Rooms
Basement Entrance Walkout
Basement Concrete, Concrete Floor, Daylight, Full, Stairs - Interior, Storage Space, Unfinished, Walkout, Exterior Access
Interior
Interior Features Central Vacuum, Attic, Cathedral Ceiling, Dining Area, Fireplace - Gas, Hearth, Kitchen Island, Kitchen/Dining, Laundry Hook-ups, Primary BR w/ BA, Natural Light, Sauna, Storage - Indoor, Walk-in Closet, Whirlpool Tub, Laundry - 1st Floor
Heating Oil
Cooling Central AC
Flooring Carpet, Hardwood, Tile
Equipment Air Conditioner, Smoke Detector, Generator - Standby
Exterior
Exterior Feature Vinyl Siding
Garage Attached
Garage Spaces 2.0
Garage Description Driveway, Garage, Paved, Covered
Utilities Available Phone, Cable - Available, Gas - Underground, Internet - Cable
Waterfront Description No
View Y/N No
View No
Roof Type Shingle - Architectural
Building
Lot Description Landscaped, Level, Mountain View, Open, Sloping, View
Story 2
Foundation Poured Concrete
Sewer 1500+ Gallon, Septic
Water Drilled Well
Construction Status Existing
Schools
School District Mascenic Sch Dst Sau #87
Read Less Info
Want to know what your home might be worth? Contact us for a FREE valuation!

Our team is ready to help you sell your home for the highest possible price ASAP


"My job is to find and attract mastery-based agents to the office, protect the culture, and make sure everyone is happy! "






