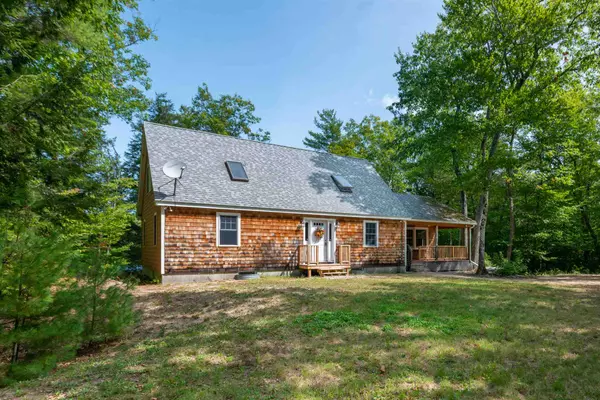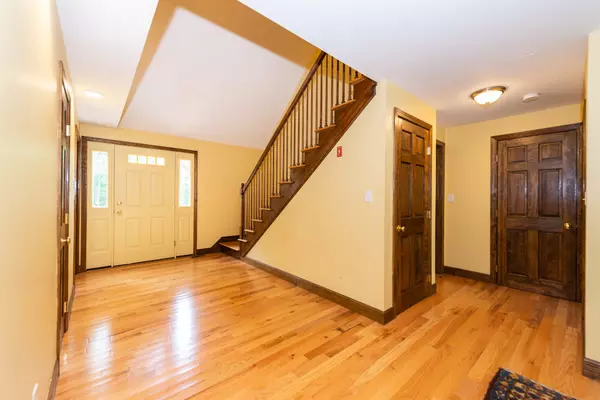Bought with Nancy Judge • Keller Williams Realty
$764,000
$774,000
1.3%For more information regarding the value of a property, please contact us for a free consultation.
3 Beds
1 Bath
2,280 SqFt
SOLD DATE : 10/30/2020
Key Details
Sold Price $764,000
Property Type Single Family Home
Sub Type Single Family
Listing Status Sold
Purchase Type For Sale
Square Footage 2,280 sqft
Price per Sqft $335
MLS Listing ID 4829311
Sold Date 10/30/20
Style Cape
Bedrooms 3
Full Baths 1
Construction Status Existing
Year Built 2006
Annual Tax Amount $7,100
Tax Year 2019
Lot Size 89.060 Acres
Acres 89.06
Property Description
Escape to this secluded Cape home (built in 2006) & be surrounded by 89 acres of pure privacy. This home has amazing views of Shaws Pond & has +/- 2,000 ft of water frontage w/direct access to its dock. Enjoy the welcoming front farmer's porch w/it’s cedar ceiling & enter into this open concept home. The modern kitchen has hardwood floors, an open dining area & glass sliders to the screened porch which overlooks the pond. Hardwood floors & sliders to a sun-drenched deck can also be found in the spacious fireplaced living room. The 1st floor master has access to its own deck as well. The office w/built-in shelving & drafting table is currently being used as a bedroom. Upstairs find a large bedroom that has bunked a dozen people at a time & is adjacent to the attic which could be finished for even more living space. The dry walk-out basement is perfect for storage. There's also an enormous garage with electricity, toilet, sink and more storage. Swim, boat, fish in Shaws Pond. 5 min drive to Wolfeboro.
Location
State NH
County Nh-strafford
Area Nh-Strafford
Zoning RAR
Body of Water Pond
Rooms
Basement Entrance Walkout
Basement Concrete, Concrete Floor, Daylight, Full, Unfinished, Walkout, Interior Access, Exterior Access
Interior
Interior Features Attic, Dining Area, Fireplace - Wood, Kitchen/Dining, Laundry Hook-ups, Natural Light, Natural Woodwork, Skylight, Storage - Indoor
Heating Oil
Cooling None
Flooring Carpet, Hardwood, Tile, Vinyl
Equipment Satellite Dish, Stove-Wood
Exterior
Exterior Feature Shingle, Wood Siding
Garage Detached
Garage Spaces 6.0
Garage Description Driveway, Garage, Parking Spaces 11 - 20, Unpaved
Utilities Available Cable - Available, Gas - LP/Bottle, High Speed Intrnt -Avail, Satellite
Waterfront Yes
Waterfront Description Yes
View Y/N Yes
Water Access Desc Yes
View Yes
Roof Type Shingle - Asphalt,Shingle - Fiberglass
Building
Lot Description Pond, Pond Frontage, View, Water View, Waterfront, Wooded
Story 1.75
Foundation Poured Concrete
Sewer Private
Water Private
Construction Status Existing
Schools
Elementary Schools New Durham Elementary
Middle Schools Kingswood Regional Middle Sch
High Schools Kingswood Regional High School
School District Governor Wentworth Regional
Read Less Info
Want to know what your home might be worth? Contact us for a FREE valuation!

Our team is ready to help you sell your home for the highest possible price ASAP


"My job is to find and attract mastery-based agents to the office, protect the culture, and make sure everyone is happy! "






