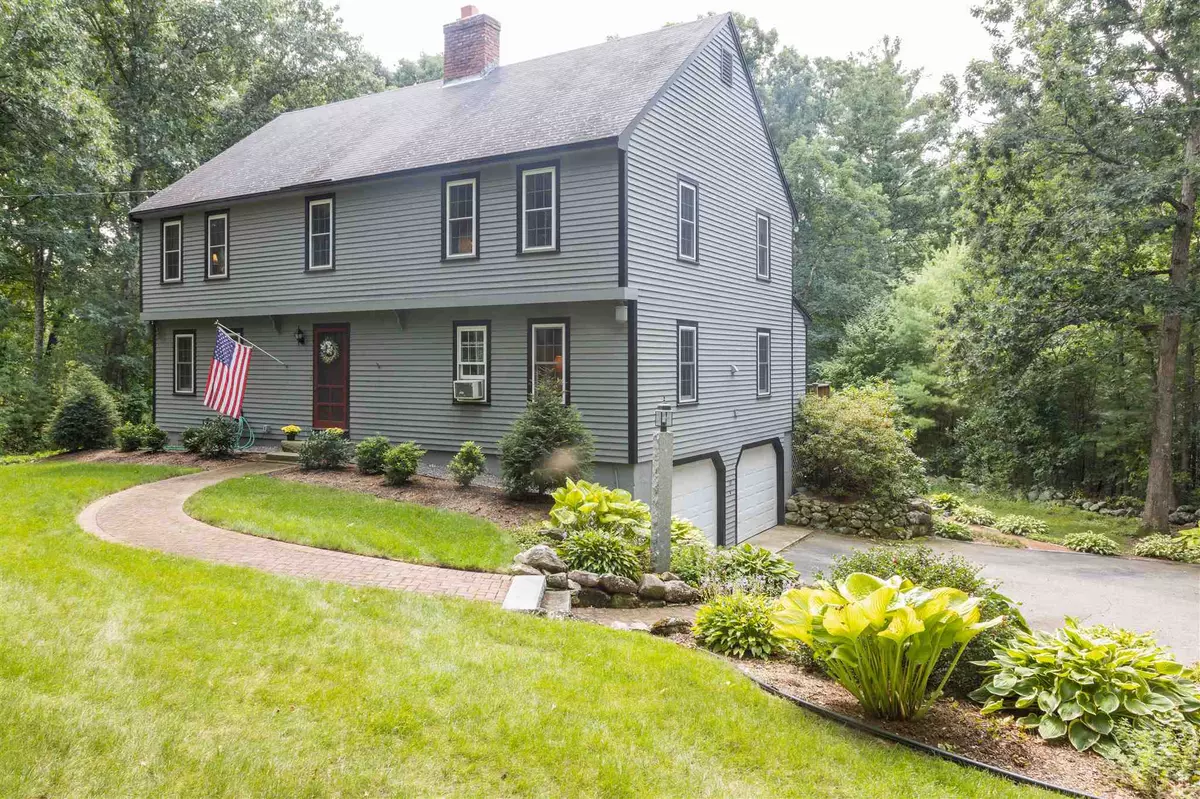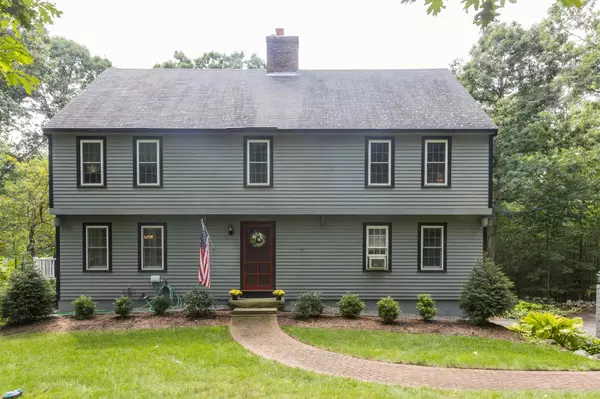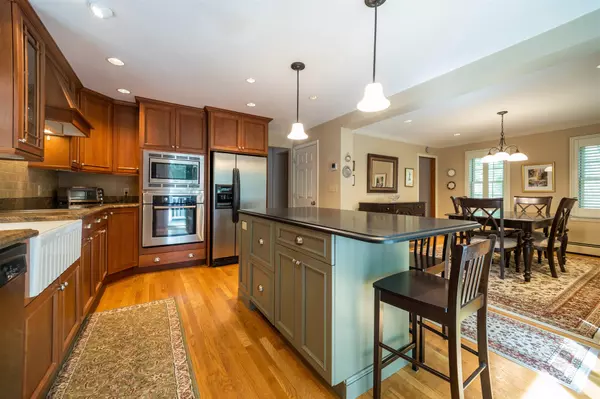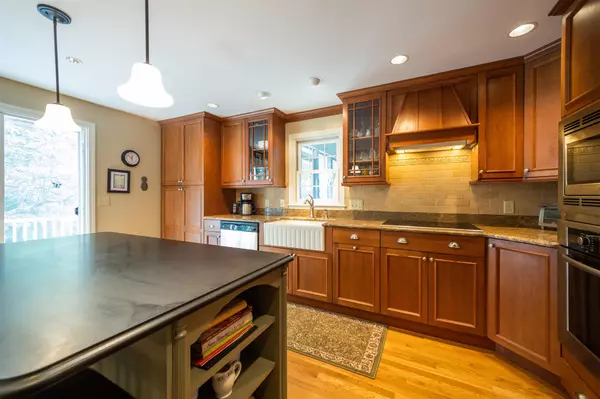Bought with Suzanne Damon • RE/MAX Insight/Manchester
$499,000
$499,000
For more information regarding the value of a property, please contact us for a free consultation.
4 Beds
3 Baths
2,574 SqFt
SOLD DATE : 10/29/2020
Key Details
Sold Price $499,000
Property Type Single Family Home
Sub Type Single Family
Listing Status Sold
Purchase Type For Sale
Square Footage 2,574 sqft
Price per Sqft $193
MLS Listing ID 4827912
Sold Date 10/29/20
Style Colonial
Bedrooms 4
Full Baths 1
Half Baths 1
Three Quarter Bath 1
Construction Status Existing
Year Built 1977
Annual Tax Amount $8,414
Tax Year 2019
Lot Size 0.750 Acres
Acres 0.75
Property Description
Welcome home! This beautiful colonial style home featuring 4 bedrooms sits on a ¾ landscaped lot. It has a renovated custom kitchen with large center island. Kitchen includes Bosch appliances, granite countertops and a large sliding door out to a new wrap around deck. Open to the kitchen is a formal dining room with plantation shutters. An oversized great room boasts a wood burning fireplace and wide plank wood floors. French doors open to a large screened in porch bringing the outside in. A formal living room or large home office with French doors rounds out this lovely home’s first floor. Upstairs the bedrooms have oak hardwood floors. Full bathroom remodeled with jetted tub. Master bedroom has a walk-in closet and a remodeled en suite bathroom. A finished basement would make a great playroom has plenty of closet space for storage. Well maintained yard with hot tub. Within walking distance to Jasper Valley Swim and Tennis Club. Home is equipped with on-demand automatic generator system. Agent is related to seller.
Location
State NH
County Nh-hillsborough
Area Nh-Hillsborough
Zoning RR
Rooms
Basement Entrance Interior
Basement Finished
Interior
Interior Features Attic, Cathedral Ceiling, Fireplaces - 2, Hot Tub, Kitchen/Dining, Primary BR w/ BA, Walk-in Closet, Whirlpool Tub, Laundry - 1st Floor
Heating Oil
Cooling None
Flooring Hardwood
Equipment Irrigation System, Generator - Standby
Exterior
Exterior Feature Clapboard
Garage Under
Garage Spaces 2.0
Utilities Available Cable - Available, Internet - Cable, Telephone Available
Roof Type Shingle - Asphalt
Building
Lot Description Sloping
Story 2
Foundation Concrete
Sewer Private, Septic
Water Drilled Well
Construction Status Existing
Schools
Elementary Schools Wilkins Elementary School
Middle Schools Amherst Middle
High Schools Souhegan High School
School District Amherst Sch District Sau #39
Read Less Info
Want to know what your home might be worth? Contact us for a FREE valuation!

Our team is ready to help you sell your home for the highest possible price ASAP


"My job is to find and attract mastery-based agents to the office, protect the culture, and make sure everyone is happy! "






