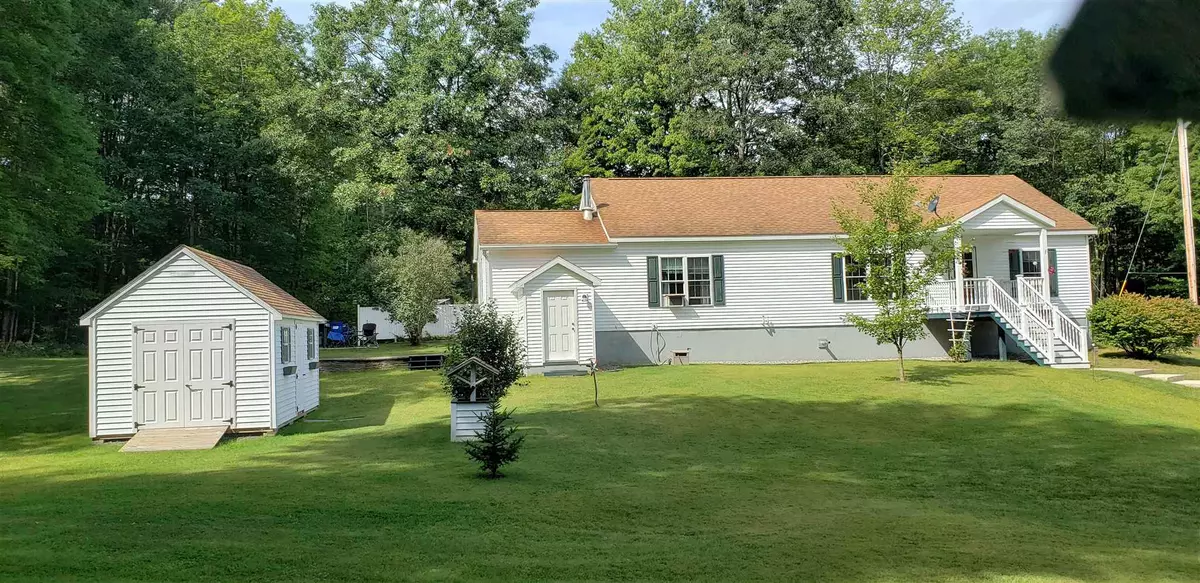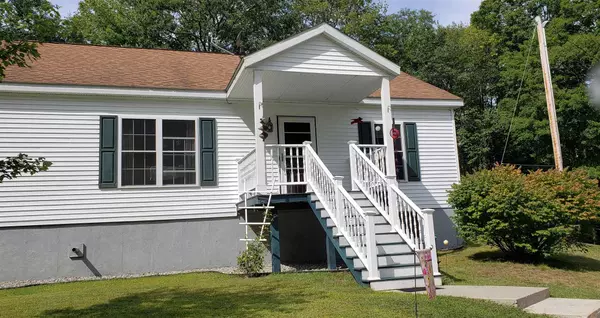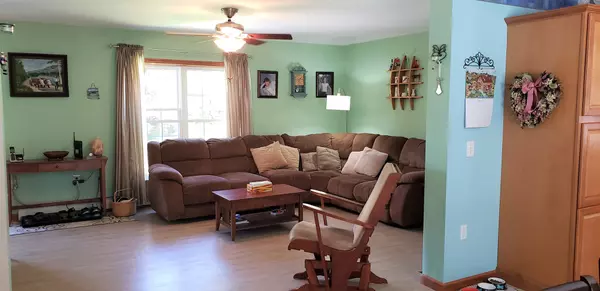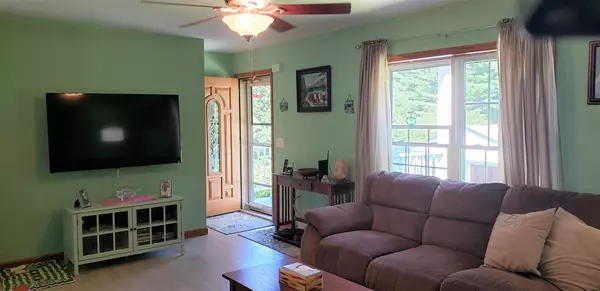Bought with Ashley Bergeron • Bergeron's Houses to Homes
$240,000
$234,000
2.6%For more information regarding the value of a property, please contact us for a free consultation.
3 Beds
2 Baths
1,832 SqFt
SOLD DATE : 10/29/2020
Key Details
Sold Price $240,000
Property Type Single Family Home
Sub Type Single Family
Listing Status Sold
Purchase Type For Sale
Square Footage 1,832 sqft
Price per Sqft $131
MLS Listing ID 4826511
Sold Date 10/29/20
Style Ranch
Bedrooms 3
Full Baths 1
Three Quarter Bath 1
Construction Status Existing
Year Built 2005
Annual Tax Amount $5,860
Tax Year 2019
Lot Size 4.420 Acres
Acres 4.42
Property Description
Outstanding home on 4 plus surveyed acres located less than 10 minutes to downtown Claremont, just over 10 minutes to Crescent Lake. This 2005 home sets away from the road. The grounds, home, even the sheds are tidy and very well kept. Stone walls, woods to explore and spacious lawn, apple trees, established plants. Stylish open Living room, Dining area and granite kitchen with a breakfast bar, 3 bedrooms, 2 baths. The nice bonus room off the master also has a door to the private back deck/yard and could be a nursery, a hobby room, a music room? Double pane low E windows. 2 window AC units stay. Upgraded Constant Pressure well pump system. Comfortable stairs lead to the lower level has some finished areas, plenty of storage set up, & a pellet stove. Updated heat, hot water, well systems. 200 amp, prepped for a generator. Basement stairs are well lit, clean full door to the yard. 2 car garage plus 2 sheds, ramp entrance. See floor plan and survey. Sit on the front porch or the back patio. ~ Welcome Home ~
Location
State NH
County Nh-sullivan
Area Nh-Sullivan
Zoning RURAL
Rooms
Basement Entrance Interior
Basement Bulkhead, Concrete, Concrete Floor, Stairs - Exterior, Stairs - Interior, Storage Space, Interior Access, Exterior Access
Interior
Interior Features Blinds, Ceiling Fan, Dining Area, Primary BR w/ BA, Natural Light, Laundry - 1st Floor
Heating Oil, Pellet
Cooling Other
Flooring Laminate, Vinyl
Equipment Air Conditioner, Window AC, CO Detector, Dehumidifier, Smoke Detector, Stove-Pellet
Exterior
Exterior Feature Vinyl
Garage Detached
Garage Spaces 2.0
Utilities Available Gas - LP/Bottle, High Speed Intrnt -Avail
Roof Type Shingle - Asphalt
Building
Lot Description Country Setting, Landscaped, Level, Open, Sloping, Wooded
Story 1
Foundation Below Frost Line, Poured Concrete
Sewer 1000 Gallon, Leach Field - Existing, Septic Design Available
Water Drilled Well
Construction Status Existing
Schools
Elementary Schools Unity Elementary School
School District Unity
Read Less Info
Want to know what your home might be worth? Contact us for a FREE valuation!

Our team is ready to help you sell your home for the highest possible price ASAP


"My job is to find and attract mastery-based agents to the office, protect the culture, and make sure everyone is happy! "






