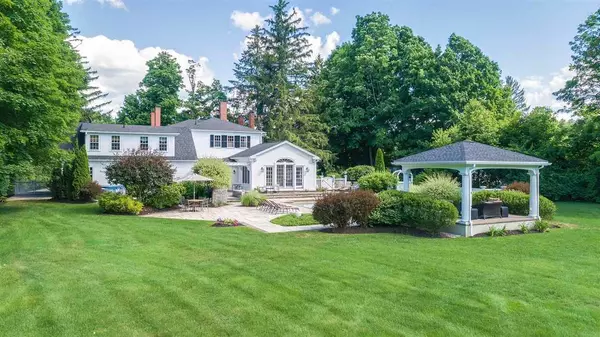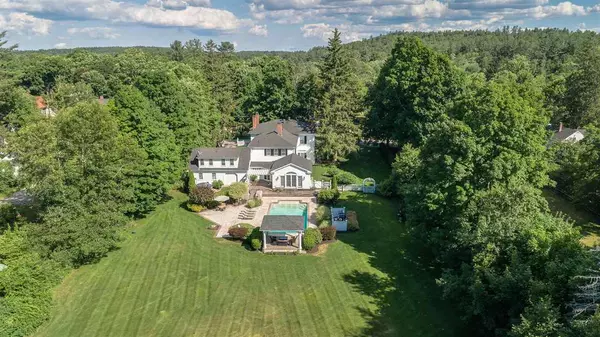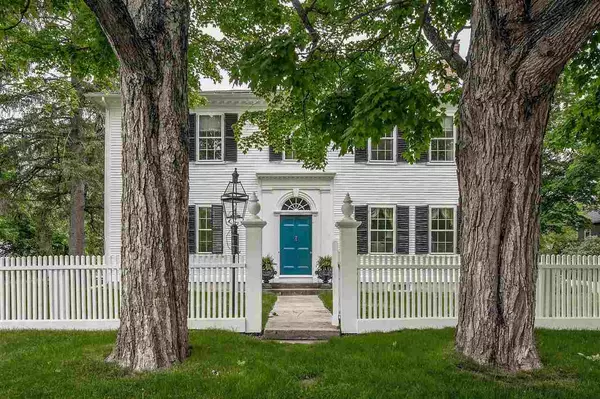Bought with Shelley Lacaillade • Coldwell Banker Realty Bedford NH
$1,475,000
$1,490,000
1.0%For more information regarding the value of a property, please contact us for a free consultation.
7 Beds
7 Baths
6,208 SqFt
SOLD DATE : 10/29/2020
Key Details
Sold Price $1,475,000
Property Type Single Family Home
Sub Type Single Family
Listing Status Sold
Purchase Type For Sale
Square Footage 6,208 sqft
Price per Sqft $237
MLS Listing ID 4807450
Sold Date 10/29/20
Style Antique,Colonial,Federal,Historic Vintage,New Englander
Bedrooms 7
Full Baths 4
Half Baths 2
Three Quarter Bath 1
Construction Status Existing
Year Built 1810
Annual Tax Amount $30,481
Tax Year 2019
Lot Size 1.700 Acres
Acres 1.7
Property Description
Good news....available and move in ready! The Frederick French Mansion of 1810 is an indelible treasure and exudes timeless design, revered quality and outstanding architectural features that distinguish this home and land as LIVING ART. Simply abundant in every season, this Federal home features 10ft ceilings, Waterford chandeliers, Zuber et Cie woodblock printed wallpaper, raised paneling, 9 fireplaces, 7 bedrooms 7 baths, 6208sft. Entertainment-perfect the chefs kitchen features a massive center island, original bee-hive oven/fireplace, dining porch with a bank of windows, butler's pantry, sitting room and a vaulted family room overlooking the backyard oasis: in-ground pool surrounded by hardscaping patios, pergola, gazebo, elegant landscaping and lush lawn area. Upstairs are 6-7 BR & 5 BA (incl separate 2-rm guest/office/au-paire suite with private bath). Recent updates include: roof, furnace, electrical, bathroom updates, interior paint, refurbished floors & fireplaces, sound system wiring, int & ext lighting, and invisible pet fencing. PUBLIC WATER; C-Air; 3 car garage. Located on 1.7 level acres in the distinctive walking village of AMHERST amongst other fine New England historic homes. The COMMON is the central area for yearly events including 4th of July Parade & Halloween. CONVENIENT to shopping, businesses, highways and the Manchester airport. Timeless quality property in an idyllic setting & great schools. VISit Today!
Location
State NH
County Nh-hillsborough
Area Nh-Hillsborough
Zoning H
Rooms
Basement Entrance Walk-up
Basement Partial, Stairs - Interior, Storage Space, Unfinished
Interior
Interior Features Attic, Ceiling Fan, Fireplace - Wood, Fireplaces - 3+, Hearth, In-Law Suite, Kitchen Island, Primary BR w/ BA, Natural Light, Security, Storage - Indoor, Surround Sound Wiring, Walk-in Closet, Laundry - 1st Floor
Heating Gas - LP/Bottle
Cooling Central AC
Flooring Carpet, Hardwood, Softwood, Tile
Equipment Irrigation System, Security System
Exterior
Exterior Feature Clapboard
Garage Attached
Garage Spaces 3.0
Garage Description Driveway, Garage, Paved
Utilities Available Other
Roof Type Shingle - Architectural
Building
Lot Description Landscaped, Level
Story 2
Foundation Brick, Granite, Stone
Sewer Leach Field - On-Site, Private, Septic
Water Public
Construction Status Existing
Schools
Elementary Schools Amherst Street Elementary Sch
Middle Schools Amherst Middle
High Schools Souhegan High School
School District Amherst Sch District Sau #39
Read Less Info
Want to know what your home might be worth? Contact us for a FREE valuation!

Our team is ready to help you sell your home for the highest possible price ASAP


"My job is to find and attract mastery-based agents to the office, protect the culture, and make sure everyone is happy! "






