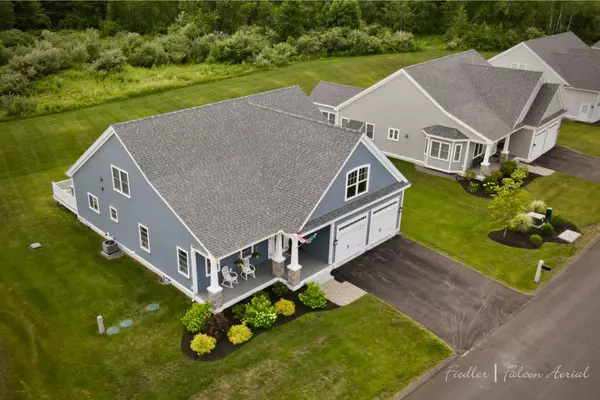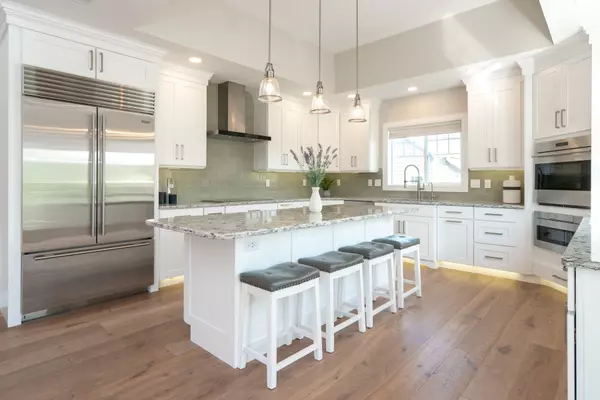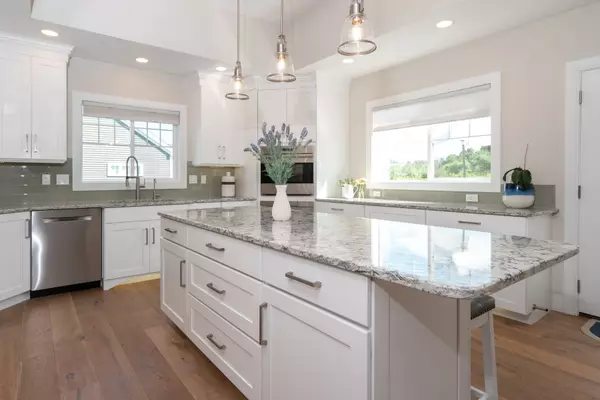Bought with Rebecca Curran • RE/MAX Synergy
$783,000
$789,900
0.9%For more information regarding the value of a property, please contact us for a free consultation.
2 Beds
3 Baths
2,998 SqFt
SOLD DATE : 10/27/2020
Key Details
Sold Price $783,000
Property Type Condo
Sub Type Condo
Listing Status Sold
Purchase Type For Sale
Square Footage 2,998 sqft
Price per Sqft $261
Subdivision Stonearch Of Windham
MLS Listing ID 4817336
Sold Date 10/27/20
Style Cape
Bedrooms 2
Full Baths 2
Half Baths 1
Construction Status Existing
HOA Fees $250/mo
Year Built 2018
Lot Size 25.600 Acres
Acres 25.6
Property Description
Welcome home to high end construction and architectural design. This open concept floor plan will delight you with fine details. 1st floor master suite, ideal for an aging in place cul-de-sac. Kitchen is complete with storage drawers, hidden trash, wall oven, under cabinet/floor lighting, and bright windows. Dining room bump out allows the table to nestle in place and align with cabinetry, wine fridge and racks are perfect for entertaining. Oversized tile, 7.5" wide hardwood floors and custom air grates. Designer fixtures and finishes: SubZero, Wolf, Hansgrohe, Nest, DXV, Levolor. 1st floor laundry room w/sink and pantry wall. Media center with linear fireplace and storage. Exterior, back deck and patio are maintenance free. Space to expand for larger gatherings on the 2nd floor, including expansive bonus room. Mechanics are the latest in energy savings and functionality. Walk to the club house with garden, enjoy the treadmill, yoga room or club house bar. The garden, picnic tables and pickle ball court round out only a few of the amenities. Walking trail runs along the side of this 2 year young cul-de-sac neighborhood. Premium siding, wainscoting package, humidifier system, tankless hot water, deck and patio, 1000 gal propane, whole house 22KW generator, LED throughout, Network Unifi, Cambria quartz, Diamond fusion shower enclosures, built-in closets, linear Napoleon fireplace, constant well pressure valve.
Location
State NH
County Nh-rockingham
Area Nh-Rockingham
Zoning Residential
Rooms
Basement Entrance Walk-up
Basement Concrete
Interior
Interior Features Attic, Ceiling Fan, Dining Area, Fireplace - Gas, Programmable Thermostat
Heating Gas - LP/Bottle
Cooling Central AC
Flooring Hardwood, Tile
Equipment Irrigation System, Generator - Standby
Exterior
Exterior Feature Vinyl Siding
Garage Attached
Garage Spaces 2.0
Utilities Available Cable - Available
Amenities Available Club House, Exercise Facility, Master Insurance, Landscaping, Common Acreage, Snow Removal, Tennis Court, Trash Removal
Roof Type Shingle - Asphalt
Building
Lot Description Condo Development
Story 2
Foundation Concrete
Sewer 1250 Gallon
Water Drilled Well
Construction Status Existing
Read Less Info
Want to know what your home might be worth? Contact us for a FREE valuation!

Our team is ready to help you sell your home for the highest possible price ASAP


"My job is to find and attract mastery-based agents to the office, protect the culture, and make sure everyone is happy! "






