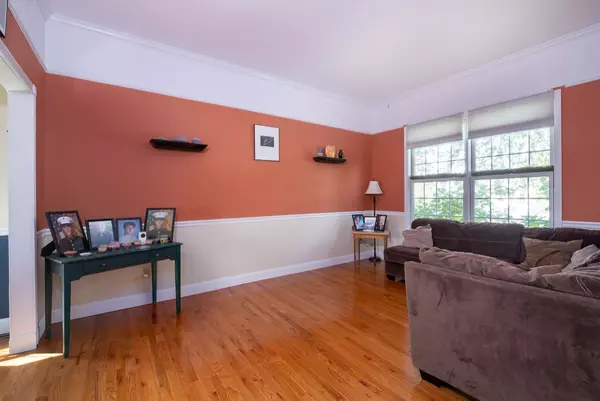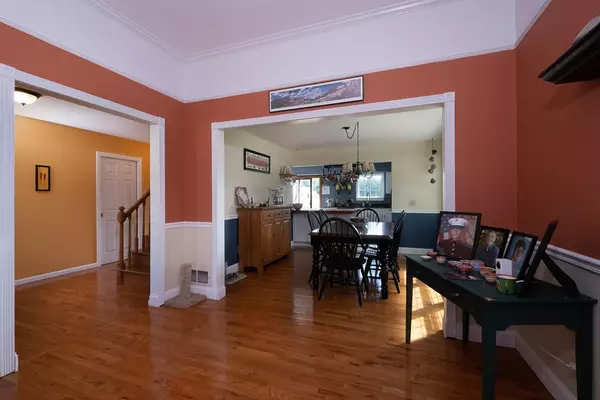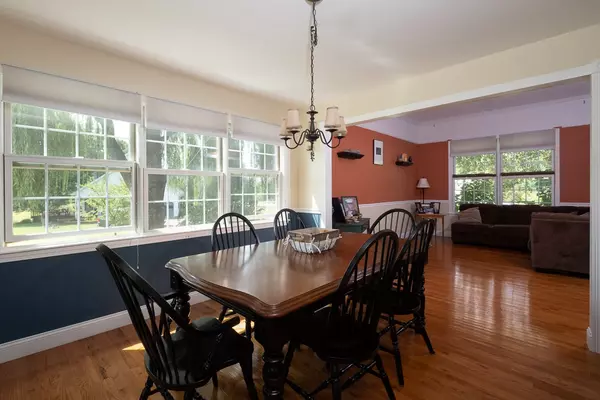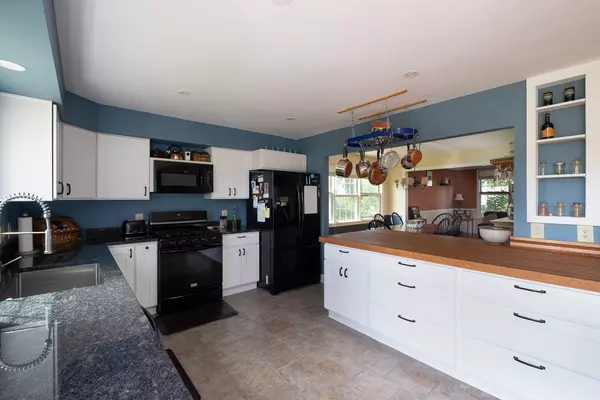Bought with Sandy Palmer • Vermont Real Estate Company
$530,000
$525,000
1.0%For more information regarding the value of a property, please contact us for a free consultation.
4 Beds
3 Baths
2,763 SqFt
SOLD DATE : 10/23/2020
Key Details
Sold Price $530,000
Property Type Single Family Home
Sub Type Single Family
Listing Status Sold
Purchase Type For Sale
Square Footage 2,763 sqft
Price per Sqft $191
MLS Listing ID 4824433
Sold Date 10/23/20
Style Contemporary
Bedrooms 4
Full Baths 2
Half Baths 1
Construction Status Existing
Year Built 1993
Annual Tax Amount $7,437
Tax Year 2020
Lot Size 0.430 Acres
Acres 0.43
Property Description
A stunning Southridge Contemporary awaits you! This two story home speaks for itself. From the moment you enter, you’ll be amazed at the personality and character evident throughout. Oak hardwood flooring flows from the spacious entry to the living and dining rooms. The newly renovated kitchen has stylish white cabinetry, granite and handcrafted butcher block counterspace for good meal prep space, and a ceramic tile floor. A new sliding glass door in the breakfast nook opens to a deck overlooking common acreage. Just off the kitchen is a spacious family room where you can relax and enjoy your favorite TV shows. The non working fireplace is decorative only as the gas insert was removed and never replaced. Bright sunroom boasts a vaulted ceiling and abundant windows to energize your plants. Convenient 1st floor laundry/half bath. The master bedroom has a large en suite bath offering a soaking tub and walk in shower; three additional bedrooms – one with study alcove. The lower level has a finished room for storage; a “canning” closet w/built in shelving for your garden harvests; workshop with bulkhead egress; and a utility room. Two car garage. Attached and detached storage sheds. Raised garden beds for next year’s veggies. An attractive fire pit has dual benches for ease to toast those marshmallows! Many updates during current ownership including lighting, flooring, and most windows. All square footage, dimensions approximate – some rooms irregular.
Location
State VT
County Vt-chittenden
Area Vt-Chittenden
Zoning R
Rooms
Basement Entrance Interior
Basement Bulkhead, Crawl Space, Full, Partially Finished, Storage Space, Interior Access
Interior
Interior Features Ceiling Fan, Laundry Hook-ups, Primary BR w/ BA, Soaking Tub, Walk-in Closet, Laundry - 1st Floor
Heating Gas - Natural
Cooling Central AC
Flooring Carpet, Ceramic Tile, Hardwood, Other
Equipment Satellite Dish
Exterior
Exterior Feature Vinyl
Garage Attached
Garage Spaces 2.0
Utilities Available Gas - Underground, High Speed Intrnt -Avail
Roof Type Shingle
Building
Lot Description PRD/PUD, Sidewalks, Subdivision
Story 2
Foundation Poured Concrete
Sewer Public
Water Public
Construction Status Existing
Read Less Info
Want to know what your home might be worth? Contact us for a FREE valuation!

Our team is ready to help you sell your home for the highest possible price ASAP


"My job is to find and attract mastery-based agents to the office, protect the culture, and make sure everyone is happy! "






