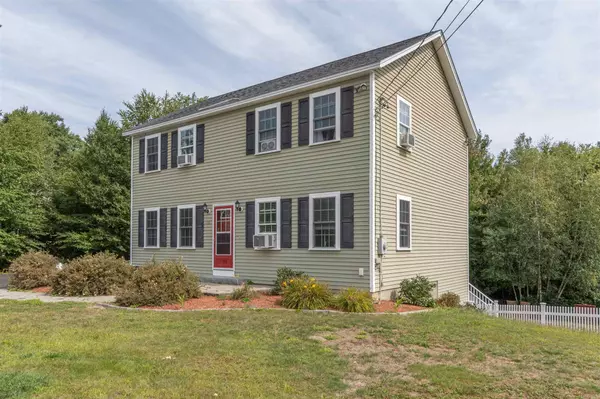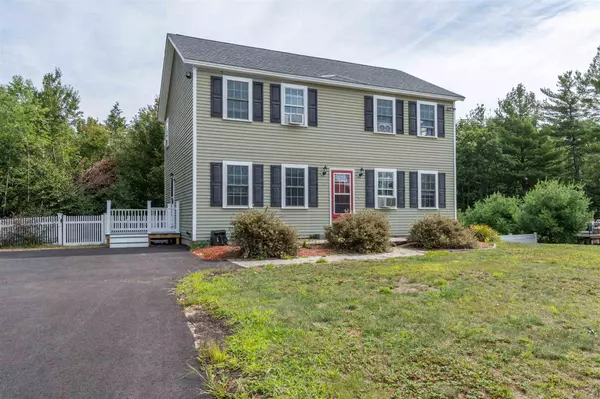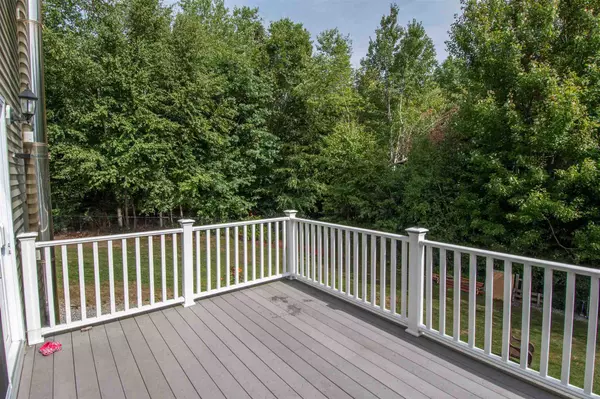Bought with Lisa Bailey • RE/MAX Synergy
$300,000
$289,900
3.5%For more information regarding the value of a property, please contact us for a free consultation.
3 Beds
3 Baths
1,768 SqFt
SOLD DATE : 10/09/2020
Key Details
Sold Price $300,000
Property Type Single Family Home
Sub Type Single Family
Listing Status Sold
Purchase Type For Sale
Square Footage 1,768 sqft
Price per Sqft $169
Subdivision Green Farm
MLS Listing ID 4826605
Sold Date 10/09/20
Style Colonial,Walkout Lower Level
Bedrooms 3
Full Baths 3
Construction Status Existing
Year Built 2006
Annual Tax Amount $5,428
Tax Year 2020
Lot Size 0.500 Acres
Acres 0.5
Property Description
**Open house is cancelled for 9/12/2020**Welcome to the town of New Ipswich! This beautiful 3-4 bedroom colonial with three bathrooms is just what you have been waiting for. Updated kitchen that is coming fully furnished with a new stove and fridge, tons of cabinets and counter space. Kitchen is open to the dining room that has sliders out to a good sized deck. There are new stairs down from the deck to a great yard with a fire pit, plenty of room to play and it is fully fenced. The living room is large as well as the bedrooms. The master bedroom has a walk in closet, it's own full bathroom with a double sink. Driveway was recently paved along with some pretty landscaping. Amazing neighborhood to boot! Don't let this one pass you by. **Delayed showings until 9/12/2020**
Location
State NH
County Nh-hillsborough
Area Nh-Hillsborough
Zoning Residential
Rooms
Basement Entrance Walkout
Basement Daylight, Full, Stairs - Interior, Storage Space, Unfinished, Walkout
Interior
Interior Features Attic, Ceiling Fan, Dining Area, Kitchen/Dining, Laundry Hook-ups, Primary BR w/ BA, Walk-in Closet
Heating Oil, Wood
Cooling None
Flooring Carpet, Tile
Equipment Smoke Detectr-HrdWrdw/Bat
Exterior
Exterior Feature Vinyl
Garage Description Driveway, Paved
Utilities Available Cable, Internet - Cable
Roof Type Shingle
Building
Lot Description Country Setting, Deed Restricted, Landscaped
Story 2
Foundation Concrete
Sewer Private
Water Drilled Well, Private
Construction Status Existing
Schools
Elementary Schools Highbridge Hill Elementary Sch
Middle Schools Boynton Middle School
High Schools Mascenic Regional High School
School District Mascenic Sch Dst Sau #87
Read Less Info
Want to know what your home might be worth? Contact us for a FREE valuation!

Our team is ready to help you sell your home for the highest possible price ASAP


"My job is to find and attract mastery-based agents to the office, protect the culture, and make sure everyone is happy! "






