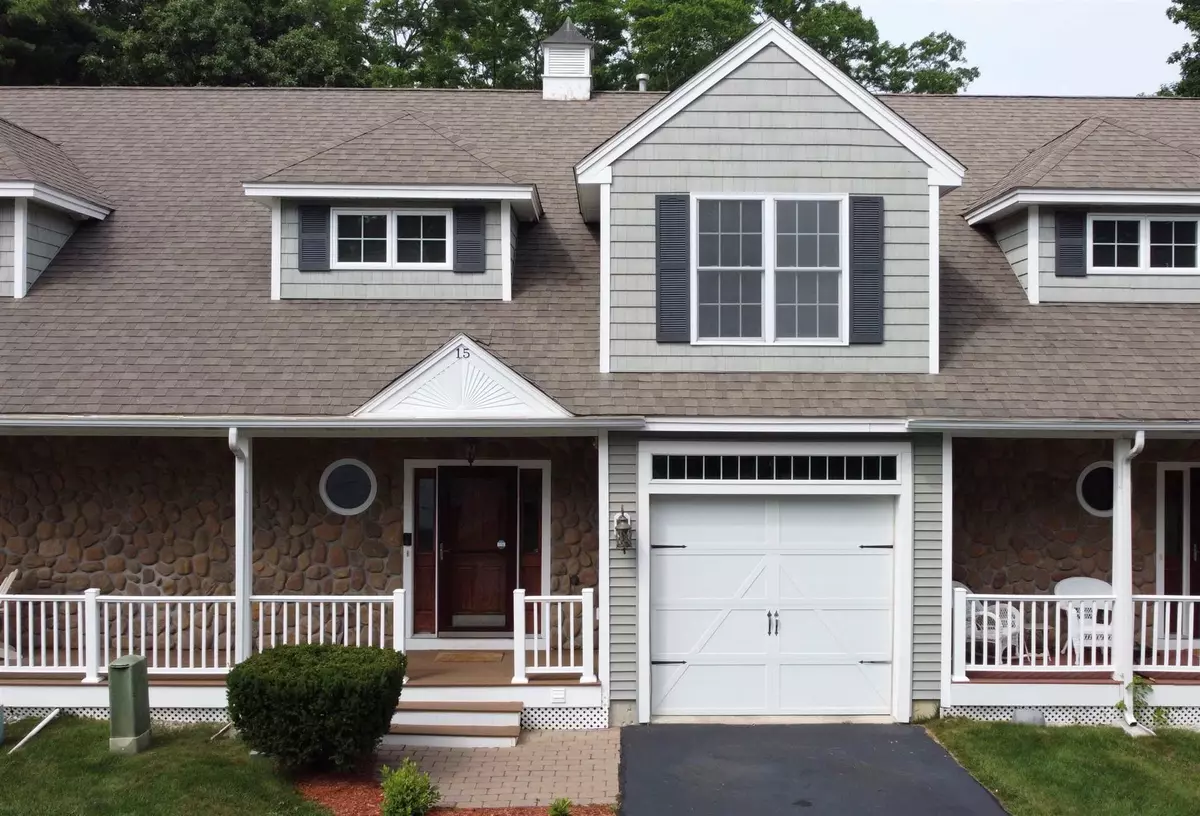Bought with Karen Schubert • Century 21 McLennan & Co
$393,000
$399,900
1.7%For more information regarding the value of a property, please contact us for a free consultation.
2 Beds
3 Baths
2,039 SqFt
SOLD DATE : 09/25/2020
Key Details
Sold Price $393,000
Property Type Condo
Sub Type Condo
Listing Status Sold
Purchase Type For Sale
Square Footage 2,039 sqft
Price per Sqft $192
Subdivision The Villages At Pelton Farm
MLS Listing ID 4815276
Sold Date 09/25/20
Style Townhouse
Bedrooms 2
Full Baths 2
Half Baths 1
Construction Status Existing
HOA Fees $370/mo
Year Built 2009
Annual Tax Amount $6,220
Tax Year 2020
Property Description
This rare condo located in gorgeous Hampton Falls Pelton Farms is just what you are looking for. An open concept living space with a large first floor master bedroom suite. A 1 car garage with direct entry into the foyer make this an easy living home. But then you walk up stairs and while this is officially a 2 bedroom home, you will be amazed by the space! Another large bedroom with big windows, a "bonus" room that is also spacious along with a loft area and large hallway make this the perfect space for so many situations. Working from home? The bonus room is the perfect escape. Lots of guests? The second bedroom and bonus room plus full bath make a wonderful area for them to stretch out. Add to that a massive unfinished basement for your storage needs. With over 2000 square feet, you would be hard pressed to find a better set up for this kind of space for this kind of money! An award winning school system, minutes to the beach and tons of shopping within your reach! Check out the fantastic walk around video and please note the sellers will need to find suitable housing.
Location
State NH
County Nh-rockingham
Area Nh-Rockingham
Zoning residential
Rooms
Basement Entrance Interior
Basement Concrete Floor, Stairs - Interior
Interior
Interior Features Dining Area, Fireplace - Gas, Primary BR w/ BA, Vaulted Ceiling, Laundry - 1st Floor
Heating Gas - LP/Bottle
Cooling Central AC
Exterior
Exterior Feature Vinyl Siding
Garage Attached
Garage Spaces 1.0
Utilities Available Cable - Available, Gas - LP/Bottle
Amenities Available Master Insurance, Landscaping, Snow Removal, Trash Removal
Roof Type Shingle - Asphalt
Building
Lot Description Country Setting
Story 2
Foundation Poured Concrete
Sewer 500 Gallon, Community
Water Community, Drilled Well
Construction Status Existing
Schools
Elementary Schools Lincoln Akerman School
Middle Schools Lincoln Akerman School
High Schools Winnacunnet High School
Read Less Info
Want to know what your home might be worth? Contact us for a FREE valuation!

Our team is ready to help you sell your home for the highest possible price ASAP


"My job is to find and attract mastery-based agents to the office, protect the culture, and make sure everyone is happy! "






