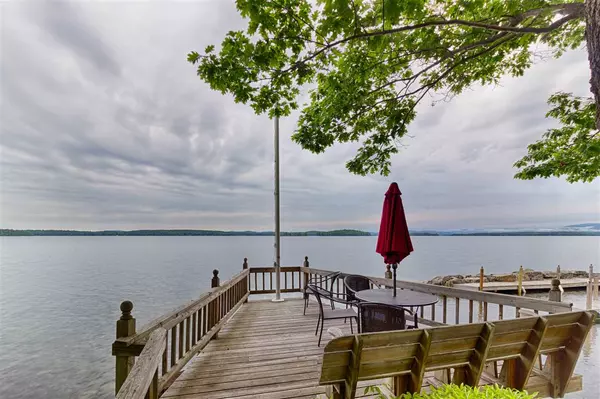Bought with Brie Stephens • KW Coastal and Lakes & Mountains Realty/Meredith
$1,554,000
$1,975,000
21.3%For more information regarding the value of a property, please contact us for a free consultation.
6 Beds
6 Baths
5,435 SqFt
SOLD DATE : 05/23/2018
Key Details
Sold Price $1,554,000
Property Type Single Family Home
Sub Type Single Family
Listing Status Sold
Purchase Type For Sale
Square Footage 5,435 sqft
Price per Sqft $285
MLS Listing ID 4228378
Sold Date 05/23/18
Style Contemporary,Victorian
Bedrooms 6
Full Baths 3
Half Baths 1
Three Quarter Bath 2
Construction Status Existing
HOA Fees $100/mo
Year Built 1990
Annual Tax Amount $23,711
Tax Year 2017
Lot Size 1.520 Acres
Acres 1.52
Property Description
Moultonborough Exceptional Lakeside Living! 180° southwestern views of Lake Winnipesaukee, the mountains from the Belknaps in the south to the Sandwich Range in the Northwest. Sun all day and sunsets every night. Two dock system, breakwater, beautiful landscaping, a private carriage house with game room and in-law apartment, A/C, home theater,3 season porch, deck off 1st floor Master Bedroom. Great Room with fireplace, 2 story entry foyer and updated large kitchen opens to a deck and screened porch. The property is located in the center of the lake with easy boat access to multiple towns and islands. The asking price is $700,000 under assessment! This is a great property, location and orientation making for a complete family compound for year-round enjoyment and a great value!!
Location
State NH
County Nh-carroll
Area Nh-Carroll
Zoning res
Body of Water Lake
Rooms
Basement Entrance Interior
Basement Frost Wall, Full, Sump Pump, Unfinished
Interior
Interior Features Attic, Cathedral Ceiling, Ceiling Fan, Dining Area, Fireplace - Wood, Home Theatre Wiring, In-Law/Accessory Dwelling, Kitchen Island, Kitchen/Dining, Master BR w/ BA, Natural Light, Vaulted Ceiling, Whirlpool Tub, Window Treatment, Laundry - 1st Floor
Heating Oil
Cooling Central AC, Multi Zone
Flooring Carpet, Hardwood, Tile
Equipment Air Conditioner, Central Vacuum, Security System, Smoke Detector, Smoke Detectr-Hard Wired
Exterior
Exterior Feature Clapboard
Garage Attached
Garage Spaces 2.0
Garage Description Driveway, Garage, On-Site, Parking Spaces 6+, Paved
Utilities Available Cable, Internet - Cable, Underground Utilities
Roof Type Membrane,Shingle - Fiberglass
Building
Lot Description Deep Water Access, Lake Frontage, Lake View, Landscaped, Level, Mountain View, Sloping, View, Water View, Waterfront, Wooded
Story 2.5
Foundation Below Frost Line, Concrete
Sewer 1000 Gallon, Concrete, Leach Field, Private, Pump Up, Septic
Water Drilled Well, Private
Construction Status Existing
Schools
Elementary Schools Moultonborough Central School
Middle Schools Moultonborough Academy
High Schools Moultonborough Academy
School District Moultonborough Sau #45
Read Less Info
Want to know what your home might be worth? Contact us for a FREE valuation!

Our team is ready to help you sell your home for the highest possible price ASAP


"My job is to find and attract mastery-based agents to the office, protect the culture, and make sure everyone is happy! "






