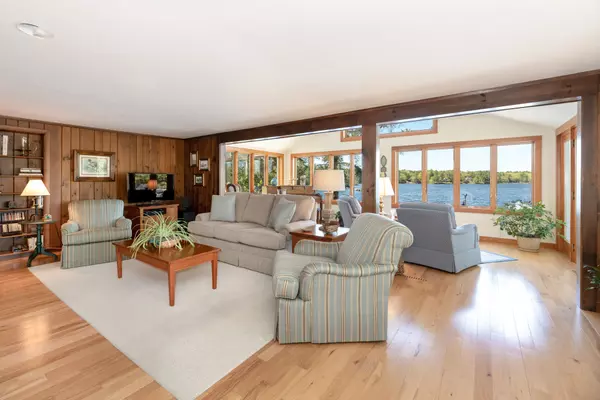Bought with Lisa L Hurley • Coldwell Banker Realty Center Harbor NH
$1,640,000
$1,695,000
3.2%For more information regarding the value of a property, please contact us for a free consultation.
3 Beds
3 Baths
3,342 SqFt
SOLD DATE : 08/28/2020
Key Details
Sold Price $1,640,000
Property Type Single Family Home
Sub Type Single Family
Listing Status Sold
Purchase Type For Sale
Square Footage 3,342 sqft
Price per Sqft $490
MLS Listing ID 4810512
Sold Date 08/28/20
Style Other,Raised Ranch
Bedrooms 3
Full Baths 1
Three Quarter Bath 2
Construction Status Existing
HOA Fees $8/ann
Year Built 1974
Annual Tax Amount $7,340
Tax Year 2019
Lot Size 0.864 Acres
Acres 0.864
Property Description
You will love this waterfront home in a private setting with 270 degree views of Lake Winnipesaukee. Enjoy one level living at its best with a totally updated, custom chefs kitchen with stainless steel appliances, granite counters, a double oven and a wine station with a dual control wine cooler. A first floor Master Suite with a large walk in closet, a soaking tub, double sinks, and a step in shower. Enjoy Lake views from every room. This home features a guest suite with a balcony, separate living space, a kitchenette, and a private 3/4 bath. There are newer Andersen windows and doors throughout the main level and there is lots of storage in the lower level for lawn furniture, kayaks, and toys! There is also a Bonus Room on the lower level that is heated and has air conditioning. This could be your private office retreat, your workout room, or convert it to a Bunk Room for extra guests. Outside, you will enjoy a lovely sandy perched beach, decks, a patio, a potting bench and a crib dock for your boat. There is also a sun deck over the waters edge. This home sits on a point, so you can enjoy sun all day long and with western exposure you will also enjoy some fabulous sunsets!
Location
State NH
County Nh-carroll
Area Nh-Carroll
Zoning RA-W
Body of Water Lake
Rooms
Basement Entrance Walkout
Basement Partial
Interior
Interior Features Dining Area, Fireplace - Wood, Laundry Hook-ups, Living/Dining, Primary BR w/ BA, Soaking Tub, Walk-in Closet, Laundry - 1st Floor
Heating Oil
Cooling Central AC
Flooring Carpet, Ceramic Tile, Hardwood
Exterior
Exterior Feature Clapboard, Shingle, Wood
Garage Attached
Garage Spaces 2.0
Garage Description Garage, Parking Spaces 1 - 10
Utilities Available Cable - Available, High Speed Intrnt -Avail
Waterfront Yes
Waterfront Description Yes
View Y/N Yes
Water Access Desc Yes
View Yes
Roof Type Shingle - Architectural
Building
Lot Description Country Setting, Deep Water Access, Lake Access, Lake Frontage, Lake View, Lakes, Landscaped, Level, Mountain View, Water View, Waterfront, Wooded
Story 1.5
Foundation Concrete, Granite
Sewer Leach Field, Private
Water Drilled Well
Construction Status Existing
Schools
Elementary Schools Moultonborough Central School
Middle Schools Moultonborough Academy
High Schools Moultonborough Academy
School District Moultonborough Sau #45
Read Less Info
Want to know what your home might be worth? Contact us for a FREE valuation!

Our team is ready to help you sell your home for the highest possible price ASAP


"My job is to find and attract mastery-based agents to the office, protect the culture, and make sure everyone is happy! "






