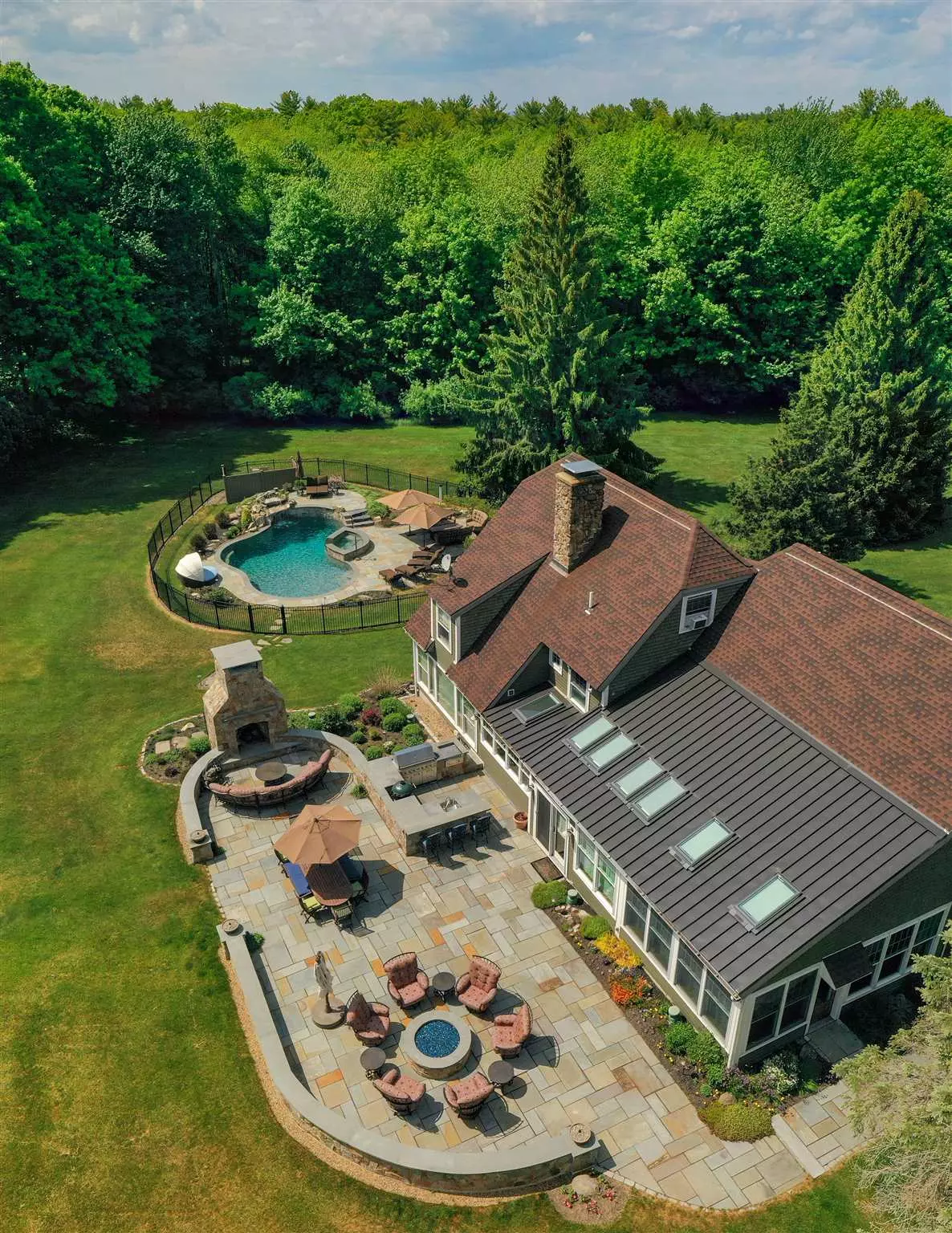Bought with Valerie Ellmer • BHHS Verani Seacoast
$1,800,000
$1,850,000
2.7%For more information regarding the value of a property, please contact us for a free consultation.
4 Beds
3 Baths
4,039 SqFt
SOLD DATE : 08/25/2020
Key Details
Sold Price $1,800,000
Property Type Single Family Home
Sub Type Single Family
Listing Status Sold
Purchase Type For Sale
Square Footage 4,039 sqft
Price per Sqft $445
MLS Listing ID 4797916
Sold Date 08/25/20
Style Contemporary,Modern Architecture
Bedrooms 4
Full Baths 2
Half Baths 1
Construction Status Existing
Year Built 1999
Annual Tax Amount $7,333
Tax Year 2019
Lot Size 4.420 Acres
Acres 4.42
Property Description
Amazing lifestyle property set back from the road on 4.42 acres abutted by conservation land and a horse farm. Gourmet kitchen with 2 island seating areas for 8, 3 wine refrigerators, high end stainless steel appliances, double ovens, a wet bar and abundant counter space. The main level offers a comfortable family room with wood fireplace, a dining room, 1st floor office, breakfast nook and living room with fabulous windows. Radiant heat flows through the majority of the interior. The 2nd level offers the master bedroom suite with built in cabinet drawers and a master closet area. The ensuite bath includes a jacuzzi tub, double sinks and tile flooring. There are 2 additional bedrooms both with custom loft spaces, a 4th bedroom, a full bath and a laundry room on this 2nd floor. State of the art 700 bottle wine cellar is featured with a split system for temperature and humidity stability. Custom bluestone patio with built in propane firepit, propane assisted wood burning fireplace and impressive Viking outdoor kitchen and extensive LED outdoor lighting. 24 X 38 Pebbletech Inground pool with a salt water system plus spa. Beautifully landscaped with irrigation system. Numerous Improvements throughout! Detached 30 X 60 open span heated garage with 13’ ceilings and large overhead doors to accommodate boats, cars, RV’s and motorcycles built in 2003. A private location yet close to the beaches and all commuter routes. See unbranded tour for Matterport virtual tour.
Location
State NH
County Nh-rockingham
Area Nh-Rockingham
Zoning SRE
Rooms
Basement Entrance Walk-up
Basement Bulkhead, Concrete, Storage Space, Unfinished
Interior
Interior Features Bar, Dining Area, Fireplace - Wood, Fireplaces - 1, Kitchen Island, Laundry Hook-ups, Primary BR w/ BA, Natural Light, Storage - Indoor, Wet Bar, Laundry - 2nd Floor
Heating Oil
Cooling None
Flooring Carpet, Hardwood, Tile
Equipment Irrigation System, Generator - Standby
Exterior
Exterior Feature Stucco, Wood
Garage Attached
Garage Spaces 2.0
Garage Description Driveway, Garage, Parking Spaces 11 - 20, Paved
Utilities Available Cable - Available
Roof Type Metal,Shingle - Asphalt
Building
Lot Description Landscaped, Rolling
Story 2
Foundation Concrete
Sewer Private
Water Private
Construction Status Existing
Schools
Elementary Schools Rye Elementary School
Middle Schools Rye Junior High School
High Schools Portsmouth High School
Read Less Info
Want to know what your home might be worth? Contact us for a FREE valuation!

Our team is ready to help you sell your home for the highest possible price ASAP


"My job is to find and attract mastery-based agents to the office, protect the culture, and make sure everyone is happy! "






