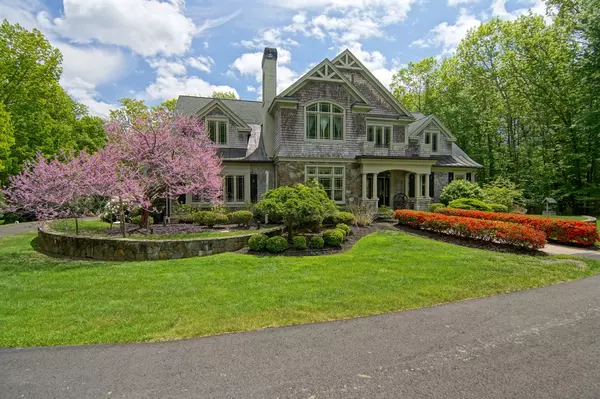Bought with Jamieson Duston • Bean Group / Portsmouth
$1,360,000
$1,495,000
9.0%For more information regarding the value of a property, please contact us for a free consultation.
6 Beds
5 Baths
6,250 SqFt
SOLD DATE : 07/31/2020
Key Details
Sold Price $1,360,000
Property Type Single Family Home
Sub Type Single Family
Listing Status Sold
Purchase Type For Sale
Square Footage 6,250 sqft
Price per Sqft $217
MLS Listing ID 4805629
Sold Date 07/31/20
Style Tudor,Victorian
Bedrooms 6
Full Baths 3
Half Baths 1
Three Quarter Bath 1
Construction Status Existing
Year Built 2001
Annual Tax Amount $24,096
Tax Year 2019
Lot Size 4.430 Acres
Acres 4.43
Property Description
Sitting on 4.43 acres of wooded and beautifully landscaped gardens, 145 Mill Road is a rare estate-like property located in North Hampton. The grounds have been meticulously arranged to buffer the street and highlight the natural surrounding wetlands and wildlife. Privacy is a premium at this lovely estate. Elegant architectural details flow from room to room, commencing with the grand foyer and its classic chandelier. Each room holds fine detailed accents, gleaming hardwood floors, and grand trim and moldings. The spacious open concept kitchen anchors the home and flows directly to a sunny breakfast room and fireplace living area to its east and a formal dining room to its west. The kitchen, with its walk-in pantry and wet bar, offers luxury appliances, including a Wolf cook-top and Subzero refrigerator. An inviting 3 season veranda just off the kitchen, boasts mahogany wood floors and a wood burning fireplace, which provides cozy space even during winter months. A perfect set up for year round entertaining. An expansive 1st floor master suite has a fireplace, custom built-ins, his and her walk-in closets, and a luxury full bath. Up the broad classic staircase you find 4 additional bedrooms, 2 share a Jack and Jill bath and the other 2 have private full baths. Located at the back staircase of the house is an en-suite bedroom, which includes a small kitchenette and living area perfect for an au-pair or mother-in-law suite.
Location
State NH
County Nh-rockingham
Area Nh-Rockingham
Zoning R-2
Rooms
Basement Entrance Walkout
Basement Concrete, Interior Access, Exterior Access, Stairs - Basement
Interior
Interior Features Central Vacuum, Bar, Cathedral Ceiling, Cedar Closet, Dining Area, Fireplace - Gas, Fireplaces - 3+, Hearth, Kitchen Island, Kitchen/Dining, Kitchen/Family, Kitchen/Living, Living/Dining, Primary BR w/ BA, Natural Woodwork, Security, Skylight, Storage - Indoor, Surround Sound Wiring, Walk-in Closet, Walk-in Pantry, Wet Bar
Heating Oil
Cooling Central AC
Flooring Ceramic Tile, Hardwood
Equipment Humidifier, Irrigation System, Smoke Detectr-HrdWrdw/Bat, Stove-Wood, Generator - Standby
Exterior
Exterior Feature Shingle, Stone
Garage Attached
Garage Spaces 3.0
Utilities Available Internet - Cable
Roof Type Shingle - Asphalt
Building
Lot Description Conserved Land, Landscaped, Wooded
Story 2
Foundation Poured Concrete
Sewer Private
Water Private, Purifier/Soft
Construction Status Existing
Schools
Elementary Schools North Hampton School
Middle Schools North Hampton School
High Schools Winnacunnet High School
School District North Hampton
Read Less Info
Want to know what your home might be worth? Contact us for a FREE valuation!

Our team is ready to help you sell your home for the highest possible price ASAP


"My job is to find and attract mastery-based agents to the office, protect the culture, and make sure everyone is happy! "






