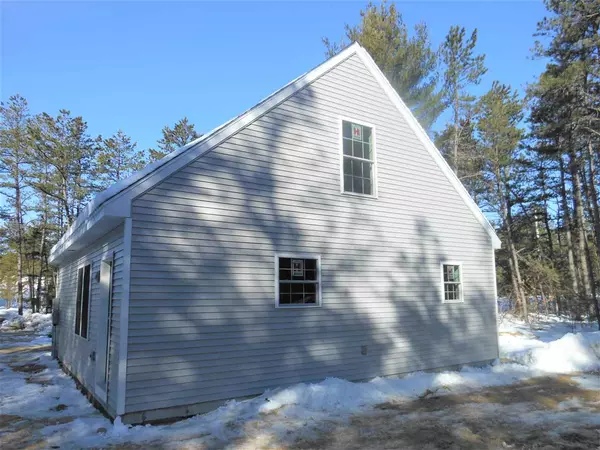Bought with Paul Zyla • Roche Realty Group, Inc
$183,500
$183,500
For more information regarding the value of a property, please contact us for a free consultation.
3 Beds
2 Baths
1,320 SqFt
SOLD DATE : 05/22/2018
Key Details
Sold Price $183,500
Property Type Single Family Home
Sub Type Single Family
Listing Status Sold
Purchase Type For Sale
Square Footage 1,320 sqft
Price per Sqft $139
Subdivision Sokokis Pines
MLS Listing ID 4670341
Sold Date 05/22/18
Style Cape,Contemporary
Bedrooms 3
Full Baths 1
Half Baths 1
Construction Status Pre-Construction
HOA Fees $4/ann
Year Built 2018
Annual Tax Amount $505
Tax Year 2016
Lot Size 1.020 Acres
Acres 1.02
Property Description
AFFORDABLE NEW CONSTRUCTION READY IN MARCH! This new home is set on a one plus acre, level lot in a beautiful Tamworth neighborhood with easy access to Route 16 and just 15 minutes to Conway. Close to Silver Lake, White Lake State Park, hiking and snowmobile trails. This home's first floor features master bedroom, one over-sized bath with shower and separate soaking tub, spacious kitchen with granite counter tops, pellet stove, wood flooring, laundry and recessed lighting. The second floor features two bedrooms, storage area, and half bath. For additional storage there is a shed large enough to fit all your lawn tools or snowmobile.
Location
State NH
County Nh-carroll
Area Nh-Carroll
Zoning None
Body of Water Lake
Interior
Interior Features Cathedral Ceiling, Ceiling Fan, Dining Area, Laundry Hook-ups, Laundry - 1st Floor
Heating Electric, Pellet
Cooling None
Flooring Carpet, Ceramic Tile, Wood
Exterior
Exterior Feature Vinyl Siding
Garage Description Parking Spaces 3
Roof Type Shingle - Architectural
Building
Lot Description Country Setting, Level
Story 1.5
Foundation Concrete, Slab w/ Frost Wall
Sewer Concrete, Leach Field, Septic
Water Drilled Well
Construction Status Pre-Construction
Schools
Elementary Schools Kenneth A. Brett School
Middle Schools A. Crosby Kennett Middle Sch
High Schools A. Crosby Kennett Sr. High
School District Sau #13
Read Less Info
Want to know what your home might be worth? Contact us for a FREE valuation!

Our team is ready to help you sell your home for the highest possible price ASAP


"My job is to find and attract mastery-based agents to the office, protect the culture, and make sure everyone is happy! "






