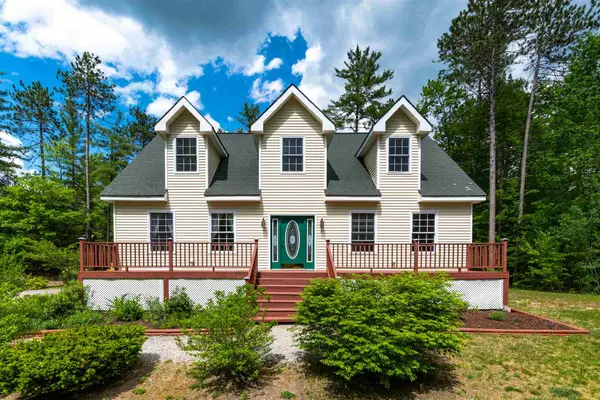Bought with Jeana M Hale-Dewitt • RE/MAX Presidential
$365,000
$355,000
2.8%For more information regarding the value of a property, please contact us for a free consultation.
3 Beds
4 Baths
3,556 SqFt
SOLD DATE : 07/10/2020
Key Details
Sold Price $365,000
Property Type Single Family Home
Sub Type Single Family
Listing Status Sold
Purchase Type For Sale
Square Footage 3,556 sqft
Price per Sqft $102
Subdivision Birchview By The Saco
MLS Listing ID 4809402
Sold Date 07/10/20
Style Multi-Level
Bedrooms 3
Full Baths 2
Half Baths 1
Three Quarter Bath 1
Construction Status Existing
Year Built 2000
Annual Tax Amount $2,758
Tax Year 2020
Lot Size 2.280 Acres
Acres 2.28
Property Description
If you are looking for a getaway vacation property or just want a private spot to spread out and call your own, come see this spacious 3 bedroom, 4 bath home on 2.28 acres in Birch View-by-the-Saco. There is a kitchen island large enough for all the crew to relax and visit while staying out of the way of the cook, nice pantry storage, a dining room, main floor laundry, living room with a wood stove for those cooler evenings and a huge walk-out family room on the lower level complete with 3/4 bath and bar area. Upstairs, you'll find a spacious and bright master suite, 2nd full bath and 2 other bedrooms. But that's not all; there is also a screened porch, a covered porch, a huge open deck, a new 12 x 20 shed for all your toys and all of this surrounded by gorgeous perennial gardens that just keep you in flowers from spring to fall! This spot also has access to a private beach on the Saco River and to the Mt. Stanton trailhead all within the neighborhood. This location is close to many of the Mt Washington Valley's attractions including some of the best hiking and ski areas and Storyland just minutes away. So, if privacy, outdoor recreation, beautiful gardens and a spacious home is on your bucket list-don't wait.
Location
State NH
County Nh-carroll
Area Nh-Carroll
Zoning residential
Body of Water River
Rooms
Basement Entrance Interior
Basement Climate Controlled, Daylight, Finished, Stairs - Interior, Storage Space, Walkout, Exterior Access
Interior
Interior Features Bar, Blinds, Dining Area, Fireplace - Wood, Kitchen Island, Primary BR w/ BA, Soaking Tub, Wood Stove Hook-up, Laundry - 1st Floor
Heating Gas - LP/Bottle, Kerosene, Wood
Cooling Attic Fan
Flooring Carpet, Laminate, Tile
Equipment Radon Mitigation, Smoke Detector, Stove-Wood
Exterior
Exterior Feature Vinyl Siding
Garage Description Driveway, Parking Spaces 5 - 10
Utilities Available Internet - Cable, Underground Utilities
Waterfront No
Water Access Desc Yes
Roof Type Shingle - Asphalt
Building
Lot Description Country Setting, Landscaped, Ski Area, Subdivision, Trail/Near Trail, Wooded
Story 2
Foundation Poured Concrete
Sewer 1250 Gallon, Concrete, Private
Water Dug Well, Private, Ultraviolet
Construction Status Existing
Schools
Elementary Schools Bartlett Elementary
Middle Schools Josiah Bartlett School
High Schools A. Crosby Kennett Sr. High
School District Sau #9
Read Less Info
Want to know what your home might be worth? Contact us for a FREE valuation!

Our team is ready to help you sell your home for the highest possible price ASAP


"My job is to find and attract mastery-based agents to the office, protect the culture, and make sure everyone is happy! "






