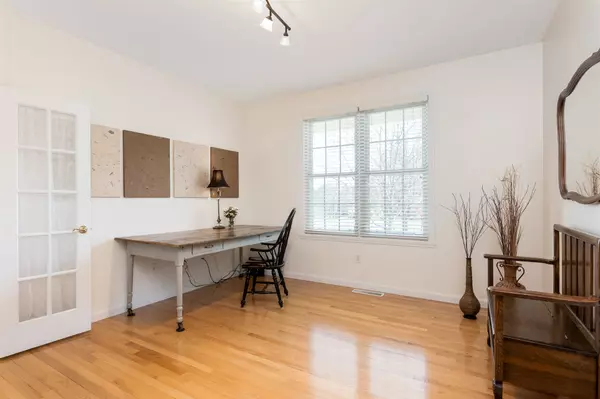Bought with Michael G Jarvis • KW Vermont
$435,000
$439,000
0.9%For more information regarding the value of a property, please contact us for a free consultation.
4 Beds
3 Baths
2,992 SqFt
SOLD DATE : 07/09/2020
Key Details
Sold Price $435,000
Property Type Single Family Home
Sub Type Single Family
Listing Status Sold
Purchase Type For Sale
Square Footage 2,992 sqft
Price per Sqft $145
Subdivision Stonehouse Village
MLS Listing ID 4805633
Sold Date 07/09/20
Style Carriage
Bedrooms 4
Full Baths 2
Half Baths 1
Construction Status Existing
Year Built 2003
Annual Tax Amount $7,067
Tax Year 2019
Lot Size 10,890 Sqft
Acres 0.25
Property Description
A rare opportunity to buy a Carriage Home in the Stone House Village neighborhood... Listed as a 4 bedroom with the town, the owners use the fourth bedroom as an office, located just off the entry with double french doors. Lovely hardwood floors throughout the main living area upstairs. Wonderful main level master suite with double vanities, walk-in closet, soaking tub and separate stall shower. Enjoy the sun from your L-shaped front porch or a quiet evening on your screened porch or patio out back. Cozy gas fireplace in the living room. Two good sized bedrooms with full bath and family room in the walk-out lower level. Loads of perennials are starting to pop up and bloom. Mature landscaping. Note the oversized walk-in closet off the office... you could expand the half bath into a bath with a shower... Carriage home monthly association fee is $160 per month and there is an annual fee to the neighborhood of $60. Landscaping includes mowing and mulching. Agents please read non-public remarks before scheduling a showing. Showings begin Friday, May 30th at 4pm.
Location
State VT
County Vt-chittenden
Area Vt-Chittenden
Zoning Residential
Rooms
Basement Entrance Interior
Basement Daylight, Finished, Full, Stairs - Interior, Storage Space, Walkout, Exterior Access
Interior
Interior Features Blinds, Dining Area, Fireplace - Gas, Fireplaces - 1, Hearth, Kitchen Island, Living/Dining, Primary BR w/ BA, Soaking Tub, Walk-in Closet, Laundry - 1st Floor
Heating Gas - Natural
Cooling Central AC
Flooring Carpet, Ceramic Tile, Hardwood
Equipment CO Detector, Smoke Detectr-HrdWrdw/Bat
Exterior
Exterior Feature Clapboard, Vinyl
Garage Attached
Garage Spaces 2.0
Utilities Available Cable
Amenities Available Landscaping, Common Acreage, Snow Removal
Roof Type Shingle - Asphalt
Building
Lot Description Subdivision
Story 2
Foundation Concrete
Sewer Public
Water Public
Construction Status Existing
Schools
Elementary Schools Chamberlin School
Middle Schools Frederick H. Tuttle Middle Sch
High Schools So. Burlington High School
School District South Burlington Sch Distict
Read Less Info
Want to know what your home might be worth? Contact us for a FREE valuation!

Our team is ready to help you sell your home for the highest possible price ASAP


"My job is to find and attract mastery-based agents to the office, protect the culture, and make sure everyone is happy! "






