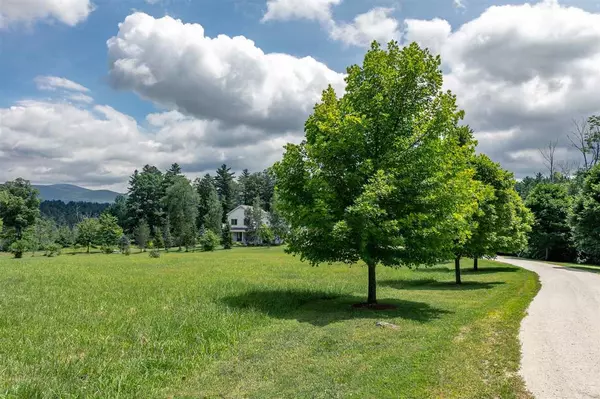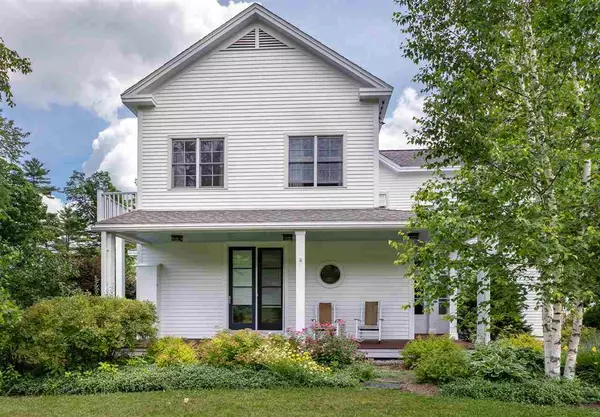Bought with Andrew L King • Stratton Real Estate
$1,100,000
$1,025,000
7.3%For more information regarding the value of a property, please contact us for a free consultation.
4 Beds
4 Baths
4,529 SqFt
SOLD DATE : 07/07/2020
Key Details
Sold Price $1,100,000
Property Type Single Family Home
Sub Type Single Family
Listing Status Sold
Purchase Type For Sale
Square Footage 4,529 sqft
Price per Sqft $242
MLS Listing ID 4806109
Sold Date 07/07/20
Style Freestanding,Multi-Level
Bedrooms 4
Full Baths 3
Half Baths 1
Construction Status Existing
Year Built 2002
Annual Tax Amount $16,023
Tax Year 2018
Lot Size 8.050 Acres
Acres 8.05
Property Description
This exceptional property boasts an extraordinary location on Manchester West Road on 8 acres. Situated for privacy and oriented toward mountain views from every room, the residence is beautifully set amidst meadow, mature perennial gardens and wonderful outdoor spaces. Attention to detail and impeccable fit and finish create a most appealing and welcoming ambiance with wood floors throughout, two stone hearths, walls of windows and views. The open floor plan with gourmet kitchen, breakfast bar, in-kitchen hearth room and adjacent dining and living area, is ideal for entertaining. The spacious master en-suite offers an oversized shower and a stunning vista from the double doors leading to the balcony. The upper level of this home includes two additional sun-filled bedrooms while the main floor offers a secluded guest suite. More space to be found in the finished lower level, which was remodeled to include a recreation room and an exercise room. The enclosed three season porch opens to a bluestone patio with stone walls and stone fireplace, the optimal spot to gather around and enjoy the superb mountain views and enjoy the serenity that Vermont living has to offer. Sweeping perennial gardens wrap around the house toward the attached two car garage and circular driveway. A separate, two bay Newton Barn offers lower level storage and finished second floor office/studio. Enjoy Vermont in refined comfort. Year round recreation is at your doorstep.
Location
State VT
County Vt-bennington
Area Vt-Bennington
Zoning Residential
Rooms
Basement Entrance Interior
Basement Finished
Interior
Interior Features Dining Area, Fireplace - Wood, Fireplaces - 2, Hearth, Kitchen Island, Kitchen/Dining, Living/Dining, Primary BR w/ BA, Laundry - 2nd Floor
Heating Oil
Cooling Whole House Fan
Flooring Carpet, Hardwood, Tile
Exterior
Exterior Feature Wood Siding
Garage Attached
Garage Spaces 4.0
Garage Description Parking Spaces 1 - 10
Utilities Available Underground Utilities
Roof Type Shingle - Asphalt
Building
Lot Description Field/Pasture, Landscaped, Level, Mountain View, Stream, View, Wooded
Story 2
Foundation Concrete
Sewer Septic
Water Drilled Well
Construction Status Existing
Schools
Elementary Schools Manchester Elem/Middle School
Middle Schools Manchester Elementary& Middle
High Schools Burr And Burton Academy
School District Manchester School District
Read Less Info
Want to know what your home might be worth? Contact us for a FREE valuation!

Our team is ready to help you sell your home for the highest possible price ASAP


"My job is to find and attract mastery-based agents to the office, protect the culture, and make sure everyone is happy! "






