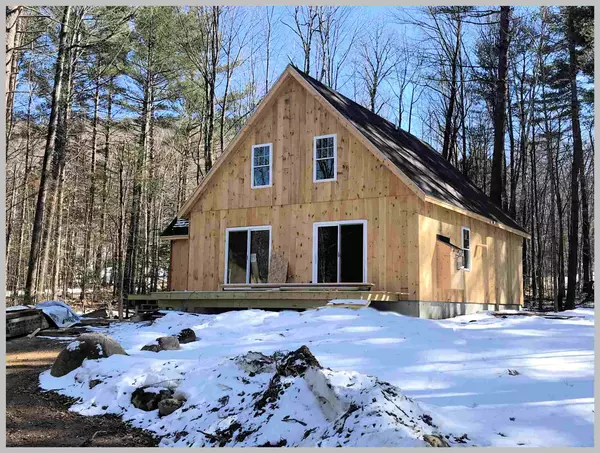Bought with Aaron Woods • Badger Peabody & Smith Realty/Plymouth
$260,000
$259,900
For more information regarding the value of a property, please contact us for a free consultation.
3 Beds
2 Baths
1,400 SqFt
SOLD DATE : 06/30/2020
Key Details
Sold Price $260,000
Property Type Single Family Home
Sub Type Single Family
Listing Status Sold
Purchase Type For Sale
Square Footage 1,400 sqft
Price per Sqft $185
Subdivision Waterville Estates
MLS Listing ID 4801202
Sold Date 06/30/20
Style Cape,Walkout Lower Level
Bedrooms 3
Full Baths 2
Construction Status New Construction
Year Built 2020
Annual Tax Amount $220
Tax Year 2019
Lot Size 0.270 Acres
Acres 0.27
Property Description
Get ready for this beautiful, rustic inspired new construction in Waterville Estates. Scheduled to be complete by the end of May, this fantastic 3 bedroom 2 full bath home is a short walk to The Community Rec Center, Tennis Courts, Ski Area and has the extensive WVE trail system running right by the back or the property. This allows access to an ever growing network of trails right out your back door! The house has stunning reclaimed, corrugated tin ceilings with post and beam features. The deck off the front of the house is accessed by two sliders from the living room, where the ceilings cathedral ceilings and upper windows allow the living space to be flooded in natural light. There are two bedrooms and a full bath on the first floor. The master suite is accessed by a beautiful staircase leading to the private upper level. The kitchen will be equipped with Stainless appliances, Hickory cabinets and granite counter tops. The flooring will be 12" pine boards with tile in the mudroom and baths. The lower level is an unfinished walkout space that could be finished into a great room or more bunk space. Virtual tours are available.
Location
State NH
County Nh-grafton
Area Nh-Grafton
Zoning Res WVE
Rooms
Basement Entrance Interior
Basement Climate Controlled, Concrete Floor, Daylight, Stairs - Interior, Unfinished, Walkout, Interior Access
Interior
Interior Features Cathedral Ceiling, Ceiling Fan, Fireplace - Gas, Hearth, Kitchen Island, Kitchen/Living, Laundry Hook-ups, Primary BR w/ BA, Natural Light, Natural Woodwork, Laundry - Basement
Heating Gas - LP/Bottle
Cooling None
Flooring Softwood, Tile
Equipment Smoke Detectr-HrdWrdw/Bat
Exterior
Exterior Feature Vertical, Wood
Community Features Other
Utilities Available Cable - Available, High Speed Intrnt -Avail, Telephone Available, Underground Utilities
Amenities Available Club House, Exercise Facility, Master Insurance, Playground, Recreation Facility, Basketball Court, Common Acreage, Hot Tub, Pool - In-Ground, Pool - Indoor, Sauna, Tennis Court, Locker Rooms
Roof Type Shingle - Architectural
Building
Lot Description Deed Restricted, Level, Recreational, Ski Area, Stream, Trail/Near Trail, Walking Trails, Wooded
Story 1.5
Foundation Concrete, Poured Concrete
Sewer 1250 Gallon, Concrete, Leach Field, On-Site Septic Exists, Private
Water Community
Construction Status New Construction
Schools
Elementary Schools Campton Elementary
High Schools Plymouth Regional High School
School District Pemi-Baker Regional
Read Less Info
Want to know what your home might be worth? Contact us for a FREE valuation!

Our team is ready to help you sell your home for the highest possible price ASAP


"My job is to find and attract mastery-based agents to the office, protect the culture, and make sure everyone is happy! "






