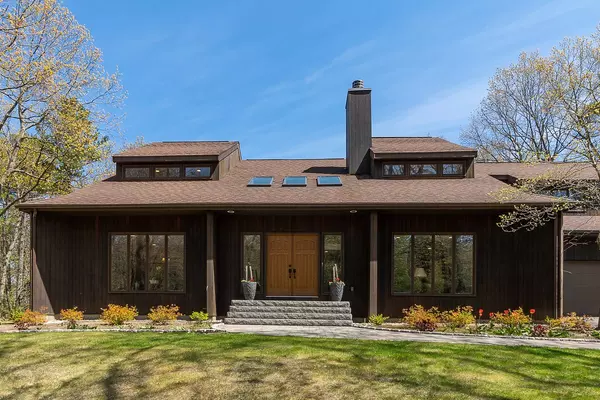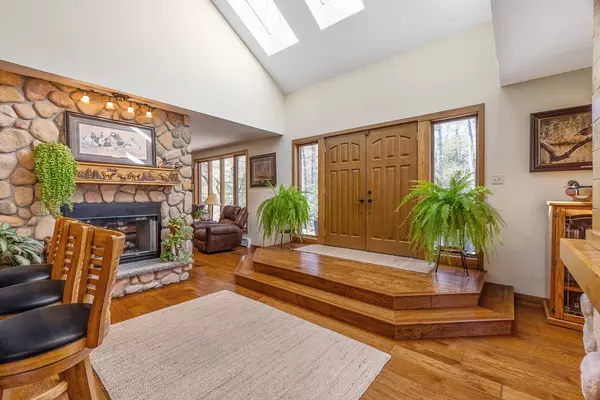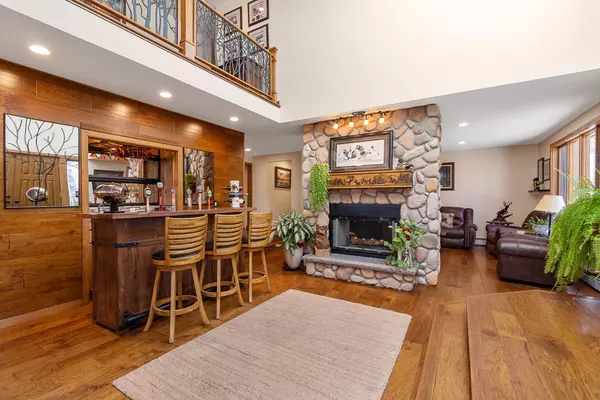Bought with Christine Carey • Coco, Early & Associates Windham Division
$595,000
$595,000
For more information regarding the value of a property, please contact us for a free consultation.
3 Beds
3 Baths
3,064 SqFt
SOLD DATE : 06/26/2020
Key Details
Sold Price $595,000
Property Type Single Family Home
Sub Type Single Family
Listing Status Sold
Purchase Type For Sale
Square Footage 3,064 sqft
Price per Sqft $194
Subdivision Ridgewood Heights
MLS Listing ID 4805323
Sold Date 06/26/20
Style Contemporary
Bedrooms 3
Full Baths 2
Half Baths 1
Construction Status Existing
Year Built 1985
Annual Tax Amount $9,365
Tax Year 2019
Lot Size 2.260 Acres
Acres 2.26
Property Description
Set back from the road and peacefully nestled in the trees is this spacious 3300+sqft contemporary home. A beautiful paver walk leads to the elegant entrance. Inside, step down to the spacious living area. The family room with double sided stone fireplace, wet bar area with granite counters, and pocket doors along with an open living room which is adjacent to the dining area and breakfast nook. The dining room and breakfast nook flow into the updated kitchen with granite counters, breakfast bar, new appliances and two pantries. Still working from home? Separate office w/dedicated heat zone & exterior access provides your quiet space! Large master w/16’ long walk in closet & en suite. Sizable additional bedrooms. Loft area is perfect for a reading nook. Newly created laundry room on the 2nd floor with sink and storage. Huge storage area on the 2nd floor over the 3 car garage. Screened porch with ceiling fan is perfect to enjoy the evenings & watching wildlife. Tile floors in all wet areas. Carpeted stairs. The rest are hardwood. Why not make this your new home? Pictures & floor plan coming soon!
Location
State NH
County Nh-rockingham
Area Nh-Rockingham
Zoning RD
Rooms
Basement Entrance Walkout
Basement Bulkhead, Concrete Floor, Partial, Slab, Stairs - Exterior, Unfinished, Interior Access, Exterior Access, Stairs - Basement
Interior
Interior Features Attic, Ceiling Fan, Dining Area, Fireplace - Wood, Kitchen Island, Primary BR w/ BA, Skylight, Walk-in Closet, Wet Bar, Programmable Thermostat, Laundry - 2nd Floor
Heating Oil
Cooling Mini Split
Flooring Carpet, Ceramic Tile, Hardwood
Equipment Air Conditioner, Security System, Smoke Detectr-Hard Wired
Exterior
Exterior Feature Clapboard, Wood
Garage Attached
Garage Spaces 3.0
Garage Description Driveway, Garage, Off Street, Parking Spaces 5 - 10, Paved
Utilities Available Cable - Available, High Speed Intrnt -Avail, Telephone Available
Roof Type Shingle - Asphalt
Building
Lot Description Country Setting, Wooded
Story 2
Foundation Poured Concrete
Sewer Private
Water Drilled Well, Private
Construction Status Existing
Schools
Elementary Schools Golden Brook Elementary School
Middle Schools Windham Middle School
High Schools Windham High School
School District Windham
Read Less Info
Want to know what your home might be worth? Contact us for a FREE valuation!

Our team is ready to help you sell your home for the highest possible price ASAP


"My job is to find and attract mastery-based agents to the office, protect the culture, and make sure everyone is happy! "






