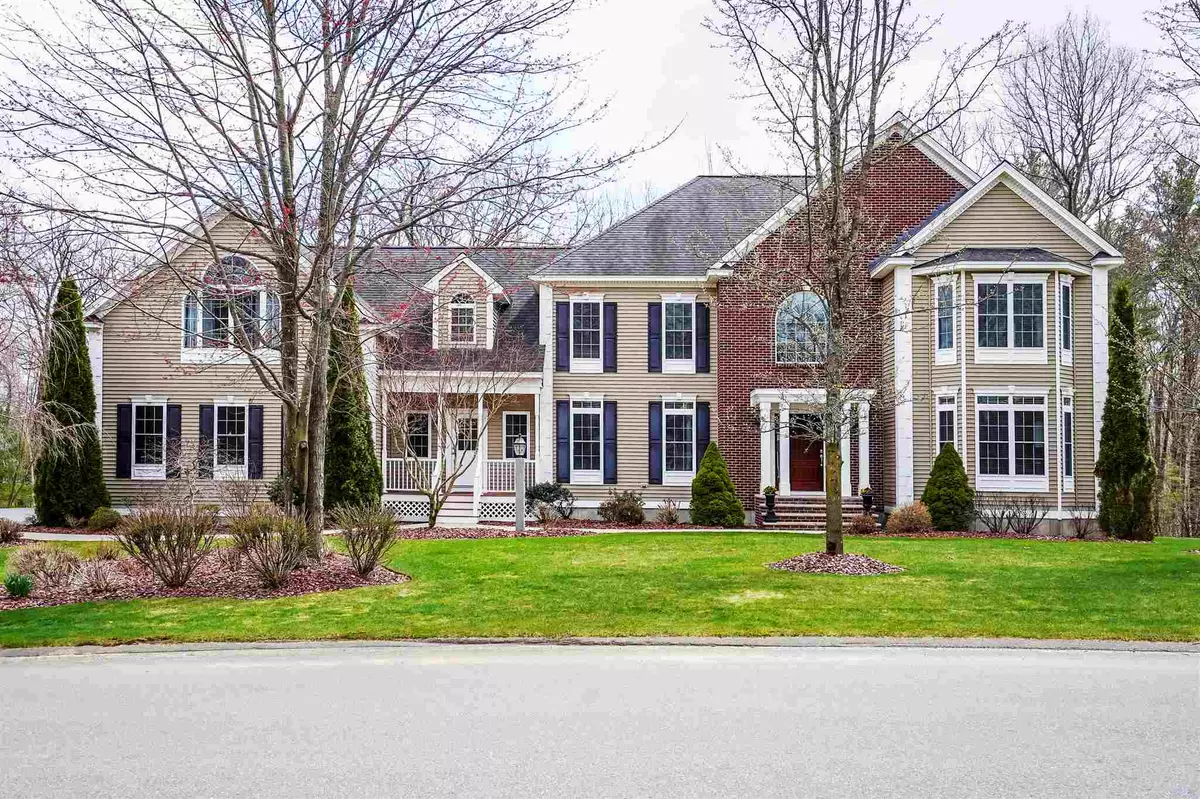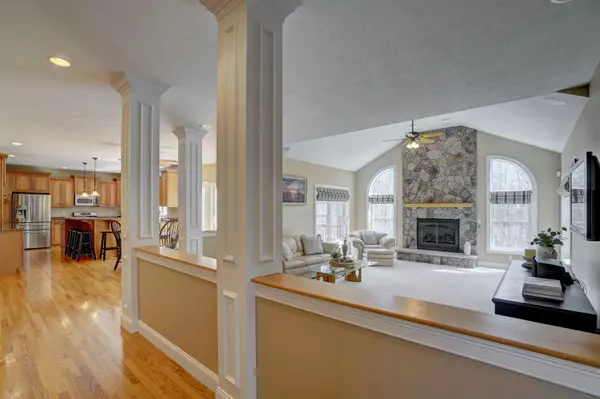Bought with Christine Carey • Coco, Early & Associates Windham Division
$869,900
$869,900
For more information regarding the value of a property, please contact us for a free consultation.
5 Beds
5 Baths
5,830 SqFt
SOLD DATE : 06/15/2020
Key Details
Sold Price $869,900
Property Type Single Family Home
Sub Type Single Family
Listing Status Sold
Purchase Type For Sale
Square Footage 5,830 sqft
Price per Sqft $149
Subdivision Castle Reach
MLS Listing ID 4801723
Sold Date 06/15/20
Style Colonial
Bedrooms 5
Full Baths 2
Half Baths 1
Three Quarter Bath 2
Construction Status Existing
Year Built 2006
Annual Tax Amount $15,726
Tax Year 2019
Lot Size 1.000 Acres
Acres 1.0
Property Description
Presenting 7 Ludlow Rd in the desirable Castle Reach neighborhood! This beautifully maintained home offers 5 bedrooms, 5 baths & nearly 5,000 sq ft of living space. The 1st floor features an open plan with 9ft ceilings, hardwood floors, an expansive Custom Kitchen with a two tiered island, granite, walk in pantry & SS appliances. The Great Room has a gorgeous floor to ceiling stone fireplace, cathedral ceiling, surround sound & lots of windows to let the light shine in. This open plan lends itself to entertaining with a large Dining Room located off the Kitchen boasting a tray ceiling, detailed millwork & a beautiful mahogany inlaid on the hardwood. There is a 1st floor Guest Suite complete with it's on bath, walk in closet and Sitting Room which could easily be In-Law quarters. Upstairs hosts another Guest Suite with it's own bath & walk in closet, 2 additional generous size bedrooms, a Full Bath, Office, Laundry Room with sink & an incredible Master Suite! The Master Suite includes it's own fireplace, a huge walk in closet & bath complete with tiled shower, jetted tub & double vanity with granite. There is a walk up attic & a walkout finished basement set up for a future pool with plumbing for a bath, bar area & a Pellet stove. The 4 car garage has 2 heated bays which could also be used as a workshop. Enjoy the private wooded backyard from the oversized deck with outdoor speakers. Irrigation, alarm system and wiring for generator are also included. Showings begin 4/21.
Location
State NH
County Nh-rockingham
Area Nh-Rockingham
Zoning RD
Rooms
Basement Entrance Walkout
Basement Concrete, Finished, Full, Walkout
Interior
Interior Features Attic, Blinds, Cathedral Ceiling, Ceiling Fan, Fireplace - Gas, Fireplaces - 2, In-Law Suite, Kitchen Island, Primary BR w/ BA, Surround Sound Wiring, Walk-in Closet, Walk-in Pantry, Whirlpool Tub, Laundry - 2nd Floor
Heating Gas - LP/Bottle
Cooling Central AC
Flooring Carpet, Ceramic Tile, Hardwood
Equipment Irrigation System, Security System, Smoke Detector, Stove-Pellet
Exterior
Exterior Feature Brick, Vinyl
Garage Attached
Garage Spaces 4.0
Garage Description Off Street, Parking Spaces 6+
Utilities Available Cable - Available
Roof Type Shingle - Asphalt
Building
Lot Description Landscaped, Level, Subdivision
Story 2
Foundation Poured Concrete
Sewer 1500+ Gallon, Leach Field, Private, Septic
Water Drilled Well, Private
Construction Status Existing
Schools
Elementary Schools Windham Center School
Middle Schools Windham Middle School
High Schools Windham High School
School District Windham
Read Less Info
Want to know what your home might be worth? Contact us for a FREE valuation!

Our team is ready to help you sell your home for the highest possible price ASAP


"My job is to find and attract mastery-based agents to the office, protect the culture, and make sure everyone is happy! "






