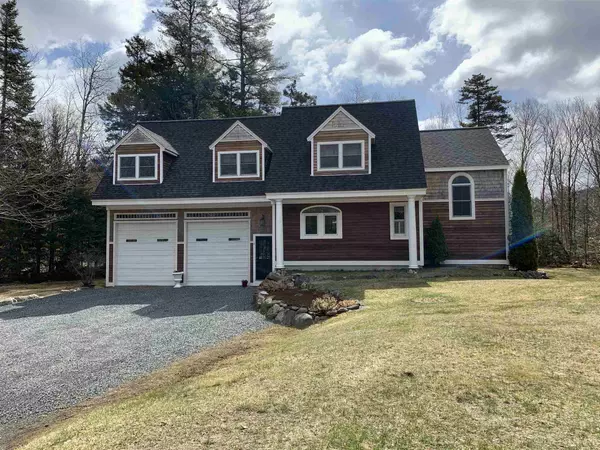Bought with Kate Andrewski • The Mullen Realty Group, LLC
$289,900
$289,900
For more information regarding the value of a property, please contact us for a free consultation.
3 Beds
4 Baths
1,932 SqFt
SOLD DATE : 06/05/2020
Key Details
Sold Price $289,900
Property Type Single Family Home
Sub Type Single Family
Listing Status Sold
Purchase Type For Sale
Square Footage 1,932 sqft
Price per Sqft $150
MLS Listing ID 4800987
Sold Date 06/05/20
Style Modern Architecture
Bedrooms 3
Full Baths 2
Half Baths 2
Construction Status Existing
Year Built 1995
Annual Tax Amount $2,892
Tax Year 2019
Lot Size 1.110 Acres
Acres 1.11
Property Description
Looking for a cozy, well maintained and inviting home with a lot of character and a huge garage? Then you need to come see this beauty! This modern/contemporary 3 bedroom home is located on a private, dead end road and is within walking distance to Blodgetts Landing, with a public boat launch. There is beautiful natural woodwork and cathedral ceilings throughout this home. The second floor has a huge master bedroom with bathroom, 2 more bedrooms with a Jack and Jill bathroom, more living space and a second story deck. The kitchen and dining areas are clean, beautiful and full of light with french doors leading to a huge deck. The living room has large windows and an electric fireplace. There is a potting shed and a 12x12 shed for more storage. This home is ready and waiting for your family! Showings start Friday April 17th.
Location
State NH
County Nh-merrimack
Area Nh-Merrimack
Zoning Rural
Rooms
Basement Entrance Walkout
Basement Full, Partial
Interior
Interior Features Blinds, Cathedral Ceiling, Ceiling Fan, Dining Area, Fireplaces - 1, Kitchen Island, Primary BR w/ BA, Natural Woodwork, Skylight, Vaulted Ceiling
Heating Gas - LP/Bottle, Pellet
Cooling None
Flooring Carpet, Laminate, Tile
Equipment Smoke Detectr-Hard Wired, Stove-Pellet
Exterior
Exterior Feature Cedar, Clapboard, Vinyl
Garage Attached
Garage Spaces 2.0
Garage Description Driveway, Parking Spaces 6+
Utilities Available Cable, Fiber Optic Internt Avail, Gas - LP/Bottle
Roof Type Shingle - Asphalt
Building
Lot Description Country Setting, Level, Wooded
Story 1.75
Foundation Poured Concrete
Sewer 1000 Gallon, Leach Field, Septic
Water Dug Well
Construction Status Existing
Schools
Elementary Schools Kearsarge Elem Bradford
Middle Schools Kearsarge Regional Middle Sch
High Schools Kearsarge Regional Hs
School District Kearsarge Sch Dst Sau #65
Read Less Info
Want to know what your home might be worth? Contact us for a FREE valuation!

Our team is ready to help you sell your home for the highest possible price ASAP


"My job is to find and attract mastery-based agents to the office, protect the culture, and make sure everyone is happy! "






