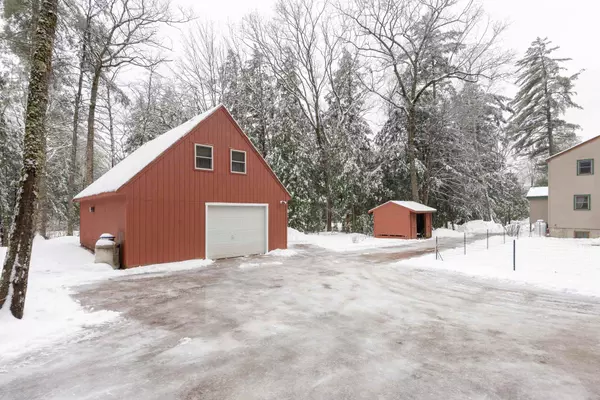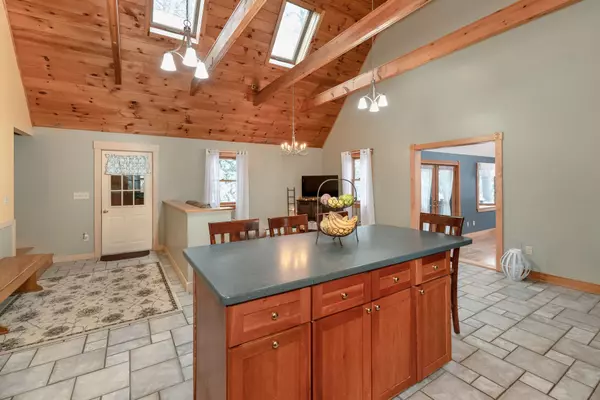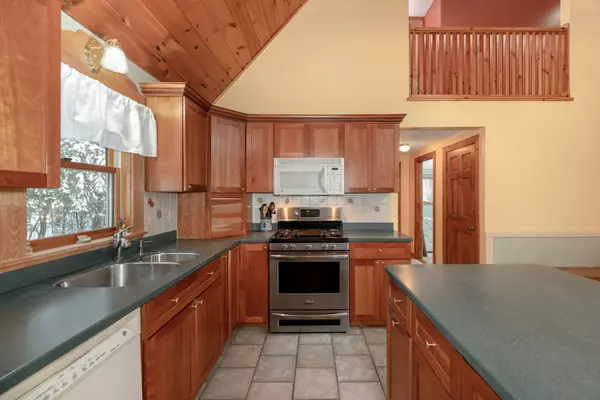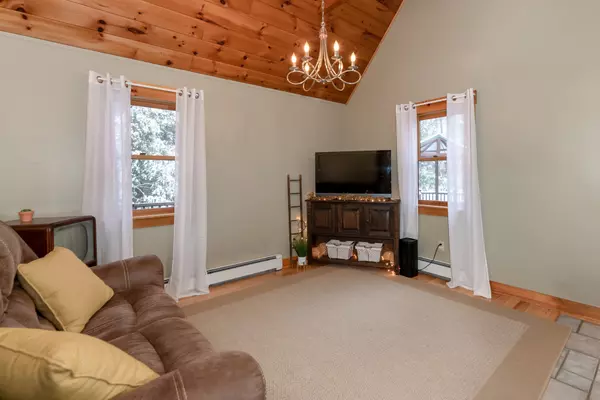Bought with Connie Mullen • The Mullen Realty Group, LLC
$371,950
$379,900
2.1%For more information regarding the value of a property, please contact us for a free consultation.
3 Beds
3 Baths
1,760 SqFt
SOLD DATE : 04/27/2020
Key Details
Sold Price $371,950
Property Type Single Family Home
Sub Type Single Family
Listing Status Sold
Purchase Type For Sale
Square Footage 1,760 sqft
Price per Sqft $211
Subdivision Balmoral
MLS Listing ID 4793461
Sold Date 04/27/20
Style Cape,Chalet
Bedrooms 3
Half Baths 1
Three Quarter Bath 2
Construction Status Existing
HOA Fees $22/ann
Year Built 1992
Annual Tax Amount $2,748
Tax Year 2019
Lot Size 0.939 Acres
Acres 0.939
Property Description
Whether it’s your full-time residence or your weekend retreat, this Lake Winnipesaukee water access property is a rare find with .94 acres in the Balmoral Association. Equally rare is the detached garage with seasonal living quarters above including two bedrooms, a half bath, living room and kitchenette and it’s oversized storage space below with a propane heater. The property provides for ample parking with the driveway extending in an L shape to the backyard. Here you have your choice of utilizing the backyard fenced in area to enter the home through the backdoor mudroom/laundry space or enter off the expansive front composite deck where you have a second mudroom. Enter the home and enjoy wood cathedral ceilings in the kitchen and dining space as well as into the large wood floor living room that captures lots of natural light all day long. There is a guest bedroom and bathroom on the first floor for guests. Upstairs all to itself you will find the large master suite with it’s own bathroom and views out to the backyard. The lower level is partially finished with sheetrock, electrical and ceiling in place. Finish it off with some floor or trim work if you wish or use it for more storage with access through the bulkhead and interior stairs to the main level. Be sure to golf cart, walk or drive down to the sandy beach less than a mile down the road. Trailer your boat down to the private boat launch for a day out on the Lake! Your lake life awaits.
Location
State NH
County Nh-carroll
Area Nh-Carroll
Zoning Residential/agricultural
Body of Water Lake
Rooms
Basement Entrance Interior
Basement Bulkhead, Full, Partially Finished, Stairs - Interior, Storage Space
Interior
Interior Features Blinds, Cathedral Ceiling, Dining Area, Kitchen Island, Kitchen/Living, Living/Dining, Primary BR w/ BA, Natural Woodwork, Skylight, Wood Stove Hook-up, Laundry - 1st Floor
Heating Oil
Cooling None
Flooring Carpet, Hardwood, Laminate, Tile, Wood
Equipment Stove-Wood
Exterior
Exterior Feature Vinyl Siding
Garage Detached
Garage Spaces 4.0
Garage Description Driveway, Garage, Parking Spaces 1 - 10, Paved
Utilities Available Cable
Amenities Available Club House, Basketball Court, Beach Access, Beach Rights, Boat Launch, Day Dock, Tennis Court
Water Access Desc Yes
Roof Type Shingle - Asphalt
Building
Lot Description Beach Access, Lake Access, Level
Story 2
Foundation Concrete
Sewer Leach Field - On-Site, Private, Septic
Water Community
Construction Status Existing
Schools
Elementary Schools Moultonborough Central School
Middle Schools Moultonborough Academy
High Schools Moultonborough Academy
School District Moultonborough Sau #45
Read Less Info
Want to know what your home might be worth? Contact us for a FREE valuation!

Our team is ready to help you sell your home for the highest possible price ASAP


"My job is to find and attract mastery-based agents to the office, protect the culture, and make sure everyone is happy! "






