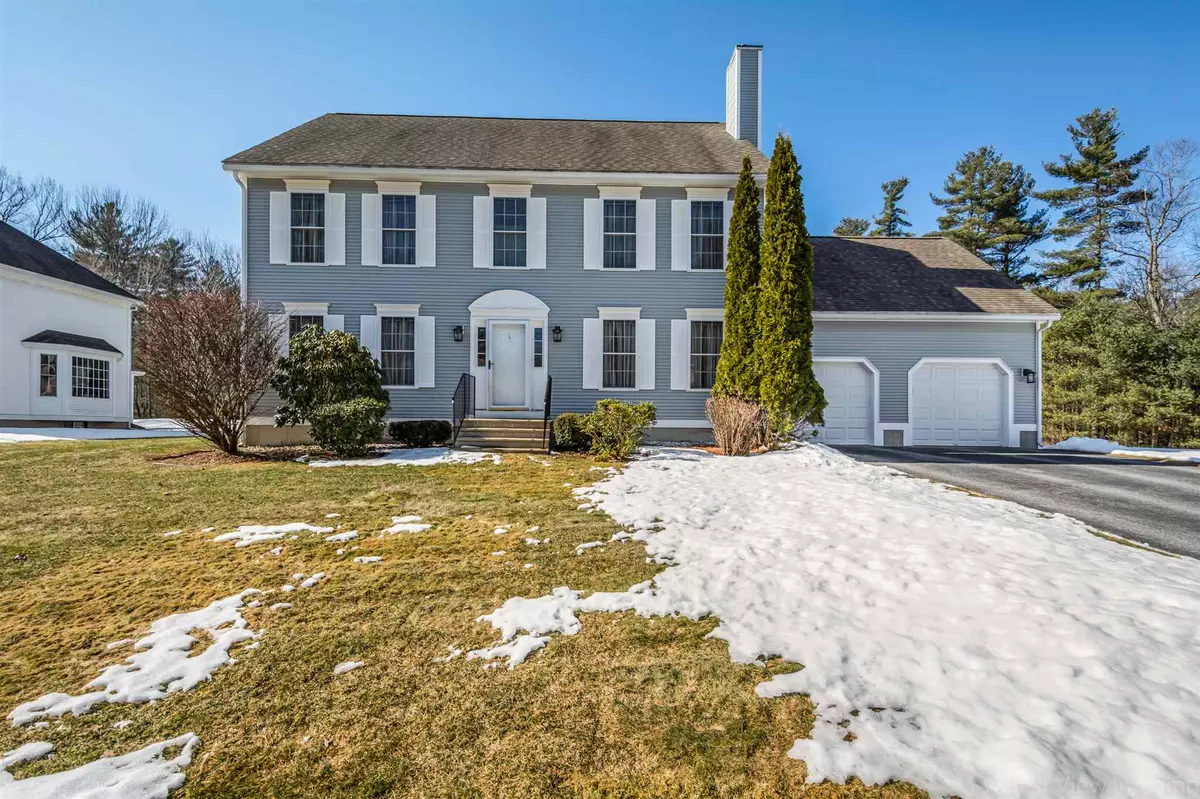Bought with Sandy LeRette • BHG Masiello Nashua
$460,100
$459,900
For more information regarding the value of a property, please contact us for a free consultation.
4 Beds
3 Baths
2,160 SqFt
SOLD DATE : 04/17/2020
Key Details
Sold Price $460,100
Property Type Single Family Home
Sub Type Single Family
Listing Status Sold
Purchase Type For Sale
Square Footage 2,160 sqft
Price per Sqft $213
Subdivision Maplewood Estates
MLS Listing ID 4795479
Sold Date 04/17/20
Style Colonial
Bedrooms 4
Full Baths 1
Half Baths 1
Three Quarter Bath 1
Construction Status Existing
Year Built 1999
Annual Tax Amount $8,910
Tax Year 2018
Lot Size 0.260 Acres
Acres 0.26
Property Description
{MAPLEWOOD ESTATES} Highly sought after neighborhood in Nashua's MOST desirable South End. EAST facing Colonial built-in 1999 offering over 2100 square feet of living space. This beauty has direct entry from the attached 2 car garage which allows you to enter into the open concept family and kitchen area with center island seating and gas burning fireplace. The kitchen features granite counters, plenty of cabinet space, with access to the large maintenance free decking overlooking the nicely landscaped backyard. Gleaming hardwood floors greet you and are throughout the first floor, stairway and second-floor hallway with NEWER carpeting in the 4 spacious bedrooms. The master bedroom has a walk-in closet and a 3/4 master bathroom. The dry basement offers over 1000 square feet of unfinished space, along with a NEW furnace and air condenser. There are 4 zones for irrigation. This home offers plenty of natural sunlight and is a MUST-SEE. NO traffic cul-de-sac location all within close proximity to exit 1, fine dining, shopping, and route 3 to the Mass border.
Location
State NH
County Nh-hillsborough
Area Nh-Hillsborough
Zoning R30
Rooms
Basement Entrance Walk-up
Basement Concrete Floor, Full, Stairs - Interior, Storage Space, Unfinished
Interior
Interior Features Attic, Blinds, Dining Area, Fireplace - Gas, Kitchen Island, Kitchen/Family, Primary BR w/ BA, Natural Light, Walk-in Closet, Laundry - 1st Floor
Heating Gas - Natural
Cooling Central AC
Flooring Carpet, Ceramic Tile, Hardwood
Equipment Irrigation System, Satellite Dish, Smoke Detectr-Hard Wired
Exterior
Exterior Feature Vinyl
Garage Attached
Garage Spaces 2.0
Utilities Available Cable - Available
Waterfront No
Waterfront Description No
View Y/N No
Water Access Desc No
View No
Roof Type Shingle - Asphalt
Building
Lot Description Country Setting, Landscaped, Sidewalks, Street Lights, Subdivision
Story 2
Foundation Concrete
Sewer Public
Water Public
Construction Status Existing
Schools
Elementary Schools Main Dunstable Elementary Sch
Middle Schools Elm Street Middle School
High Schools Nashua High School South
School District Nashua School District
Read Less Info
Want to know what your home might be worth? Contact us for a FREE valuation!

Our team is ready to help you sell your home for the highest possible price ASAP


"My job is to find and attract mastery-based agents to the office, protect the culture, and make sure everyone is happy! "






