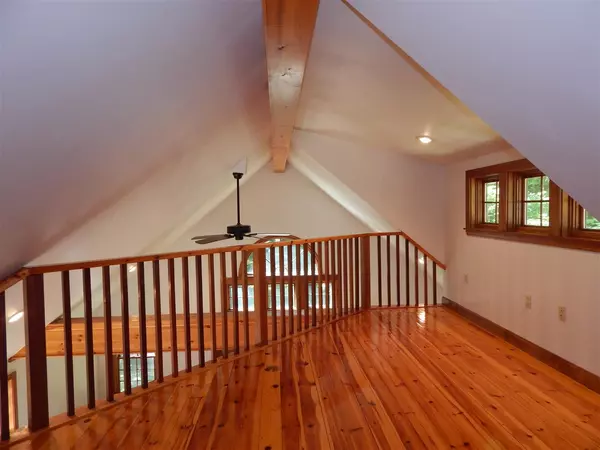Bought with Jessica A Dolan • Dolan Real Estate
$337,500
$349,500
3.4%For more information regarding the value of a property, please contact us for a free consultation.
3 Beds
2 Baths
3,000 SqFt
SOLD DATE : 03/20/2020
Key Details
Sold Price $337,500
Property Type Single Family Home
Sub Type Single Family
Listing Status Sold
Purchase Type For Sale
Square Footage 3,000 sqft
Price per Sqft $112
Subdivision Marshall Woods
MLS Listing ID 4775089
Sold Date 03/20/20
Style Cape,w/Addition
Bedrooms 3
Full Baths 2
Construction Status Existing
Year Built 1985
Annual Tax Amount $5,445
Tax Year 2019
Lot Size 4.060 Acres
Acres 4.06
Property Description
Expanded Country Cape with newer addition that has great room and a loft/office area above with nice detail, llot's of wood, 12 over 12 windows, clapboards fanned up like the old capes, 28'X24' attached garage, master BR with walk-in closet, dressing area and full bath, nice brick work hearth & fireplace within the living room, formal dining off kitchen, eat at kitchen counter, island and benches in kitchen and in mudroom, nicely done natural wood work, six panel pine doors, 12'X14' screen porch, attractive home in an area of fine homes. Short drive to Lake Sunapee at Newbury Harbor and a few miles more to Mount Sunapee Resort & Ski Area. Low tax rate town historically.
Location
State NH
County Nh-merrimack
Area Nh-Merrimack
Zoning Rural/Residential
Body of Water Lake
Rooms
Basement Entrance Interior
Basement Bulkhead, Concrete, Concrete Floor, Crawl Space, Full, Stairs - Interior, Storage Space, Unfinished, Interior Access
Interior
Interior Features Cathedral Ceiling, Cedar Closet, Ceiling Fan, Dining Area, Fireplace - Wood, Hearth, Kitchen Island, Kitchen/Dining, Laundry Hook-ups, Primary BR w/ BA, Natural Woodwork, Skylight, Vaulted Ceiling, Walk-in Closet, Laundry - 1st Floor
Heating Oil
Cooling None
Flooring Carpet, Manufactured, Vinyl, Wood
Exterior
Exterior Feature Clapboard
Garage Attached
Garage Spaces 2.0
Garage Description Garage, Parking Spaces 5
Utilities Available Cable - Available, Fiber Optic Internt Avail, Telephone Available
Water Access Desc Yes
Roof Type Shingle - Architectural
Building
Lot Description Country Setting, Landscaped, Level, Trail/Near Trail, Wooded
Story 2
Foundation Poured Concrete
Sewer 1500+ Gallon, Concrete, Leach Field, On-Site Septic Exists, Private, Replacement Field-OnSite, Septic
Water Drilled Well, Private
Construction Status Existing
Schools
Elementary Schools Kearsarge Elem Bradford
Middle Schools Kearsarge Regional Middle Sch
High Schools Kearsarge Regional Hs
School District Kearsarge Sch Dst Sau #65
Read Less Info
Want to know what your home might be worth? Contact us for a FREE valuation!

Our team is ready to help you sell your home for the highest possible price ASAP


"My job is to find and attract mastery-based agents to the office, protect the culture, and make sure everyone is happy! "






