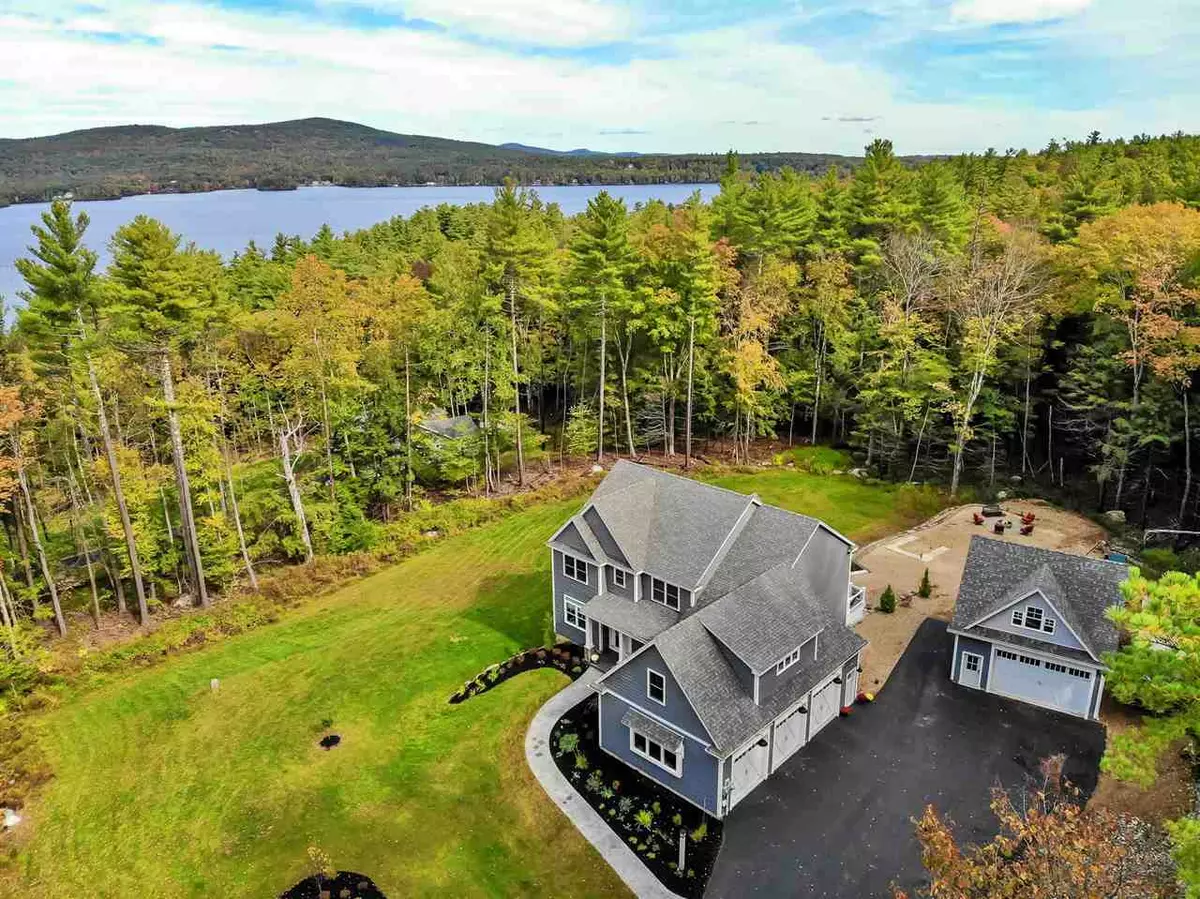Bought with Kaitlin Whitcher • Great Island Realty LLC
$574,900
$574,900
For more information regarding the value of a property, please contact us for a free consultation.
4 Beds
3 Baths
3,409 SqFt
SOLD DATE : 12/12/2019
Key Details
Sold Price $574,900
Property Type Single Family Home
Sub Type Single Family
Listing Status Sold
Purchase Type For Sale
Square Footage 3,409 sqft
Price per Sqft $168
MLS Listing ID 4780693
Sold Date 12/12/19
Style Colonial,Craftsman
Bedrooms 4
Full Baths 2
Half Baths 1
Construction Status Existing
HOA Fees $73/qua
Year Built 2016
Annual Tax Amount $11,150
Tax Year 2018
Lot Size 3.400 Acres
Acres 3.4
Property Description
Your dream home on Bow Lake is finally here! This 2016 gorgeous, Craftsman style home has private access to the lake with dock/mooring opportunities, private beach AND amazing views of the lake right from the master bedroom, living room and beautiful screened porch. Listen to the loons at night, watch the bald eagle and many other visitors in the peaceful, private setting. This home is Energy Star Certified and the geothermal heating system means no heating fuel required! Keep your boat and golf cart out of the way, safe from the elements in the large detached garage with lots of storage space above. Many quality materials make for little maintenance, such as the over-sized composite deck, stamped concrete walkway/porch, epoxy garage floor and automatic driveway/deck lighting. The features in this home are incredible; custom woodwork, built-ins, surround speakers everywhere, ecobee system, central vac (including garage vac), electric dog fence, plantation shutters and custom kitchen with high end appliances including the Samsung Flex Duo. Master bedroom includes his/her closets and bathroom with soaking tub and tiled shower with duel showerheads. Lovely landscaping has mature perennials, irrigation system, stone wall and fire pit. Patio has underground roughed-in electrical for future outdoor kitchen. Roughed-in plumbing in basement (future laundry/bath) and bonus room (future bar). Coe-Brown High School. Golf cart and furniture negotiable. Seller is licensed Realtor.
Location
State NH
County Nh-rockingham
Area Nh-Rockingham
Zoning RURAL
Body of Water Lake
Rooms
Basement Entrance Walkout
Basement Concrete Floor, Daylight, Walkout, Interior Access, Exterior Access
Interior
Heating None
Cooling Central AC
Flooring Bamboo, Carpet, Hardwood, Tile
Exterior
Exterior Feature Vinyl Siding
Garage Attached
Garage Spaces 3.0
Utilities Available Cable - Available, High Speed Intrnt -Avail, Underground Utilities
Amenities Available Beach Access, Beach Rights, Boat Mooring, Boat Slip/Dock
Waterfront Description Yes
View Y/N Yes
Water Access Desc Yes
View Yes
Roof Type Shingle - Asphalt
Building
Lot Description Beach Access, Country Setting, Lake Access, Lake View, Landscaped, Secluded, Sloping, Trail/Near Trail, View, Wooded
Story 2
Foundation Concrete
Sewer 1250 Gallon
Water Drilled Well
Construction Status Existing
Schools
Elementary Schools Northwood Elementary School
Middle Schools Northwood Elementary School
High Schools Coe Brown-Northwood Acad
Read Less Info
Want to know what your home might be worth? Contact us for a FREE valuation!

Our team is ready to help you sell your home for the highest possible price ASAP


"My job is to find and attract mastery-based agents to the office, protect the culture, and make sure everyone is happy! "






