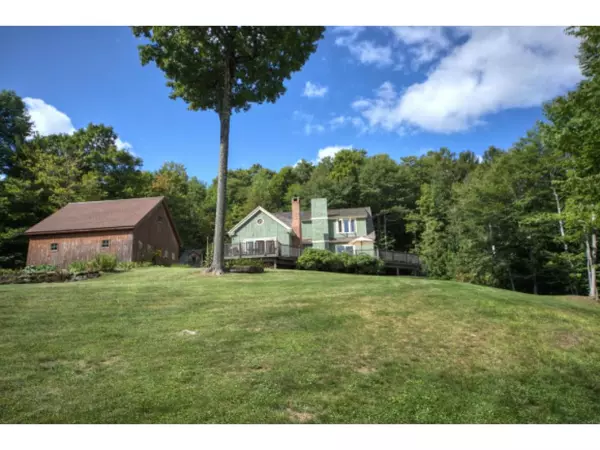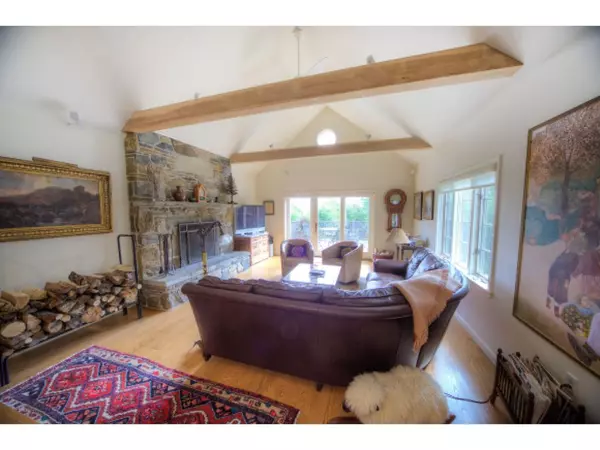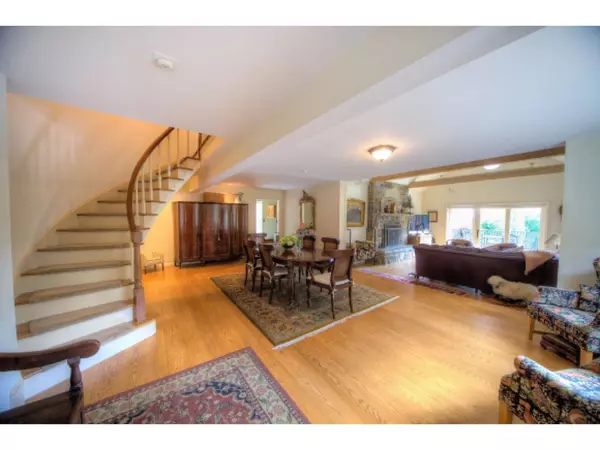Bought with Keri Cole • Williamson Group Sothebys Intl. Realty
$582,500
$593,000
1.8%For more information regarding the value of a property, please contact us for a free consultation.
3 Beds
3 Baths
2,657 SqFt
SOLD DATE : 12/11/2019
Key Details
Sold Price $582,500
Property Type Single Family Home
Sub Type Single Family
Listing Status Sold
Purchase Type For Sale
Square Footage 2,657 sqft
Price per Sqft $219
MLS Listing ID 4748998
Sold Date 12/11/19
Style Cape,w/Addition
Bedrooms 3
Full Baths 1
Three Quarter Bath 2
Construction Status Existing
Year Built 1986
Annual Tax Amount $10,278
Tax Year 2018
Lot Size 17.480 Acres
Acres 17.48
Property Description
Handsome country estate, peaceful and privately situated on 17.48 acres yet with great neighbors nearby - and just a short (and very scenic!) drive from Woodstock. Spotless, well-maintained house with an excellent chef's kitchen, top-of-the-line appliances including Sub-Zero refrigerator, Wolf-range, Bosch dishwater, granite counters, glass-front cabinets and built-in kitchen office & kitchen library for the discerning chef. Beautiful vistas and a wrap-around 950 s.q. ft deck, accessed from the kitchen or living room, from which to enjoy the ever-changing view of woodland and distant mountains. Stone fireplace and hearth, beautiful dining room, hardwood floors, three bedrooms, each with bath en suite (Master w/whirlpool tub) Great storage in the full basement (w/a wine cellar), oversized 2-car garage with room for two additional cars in large barn, and a whole house generator. Close to everything the Upper Valley has to offer: minutes to skiing & hiking trails, 15 mins to golf course, tennis / fitness center, 25 mins to Lebanon airport, Dartmouth College & hospital.
Location
State VT
County Vt-windsor
Area Vt-Windsor
Zoning Res
Rooms
Basement Entrance Interior
Basement Concrete, Full, Stairs - Interior, Storage Space, Unfinished
Interior
Interior Features Cathedral Ceiling, Ceiling Fan, Fireplace - Wood, Fireplaces - 1, Primary BR w/ BA, Laundry - 1st Floor
Heating Gas - LP/Bottle
Cooling None
Flooring Carpet, Ceramic Tile, Hardwood
Equipment Satellite, Satellite Dish, Security System, Smoke Detector
Exterior
Exterior Feature Wood
Garage Attached
Garage Spaces 4.0
Garage Description Parking Spaces 4
Utilities Available DSL
Roof Type Shingle - Asphalt,Shingle - Wood
Building
Lot Description Country Setting, Mountain View, Sloping, Wooded
Story 2
Foundation Concrete
Sewer 1000 Gallon, Concrete, Private, Septic
Water Drilled Well, Private
Construction Status Existing
Schools
Middle Schools Woodstock Union Middle Sch
High Schools Woodstock Senior Uhsd #4
School District Windsor Central
Read Less Info
Want to know what your home might be worth? Contact us for a FREE valuation!

Our team is ready to help you sell your home for the highest possible price ASAP


"My job is to find and attract mastery-based agents to the office, protect the culture, and make sure everyone is happy! "






